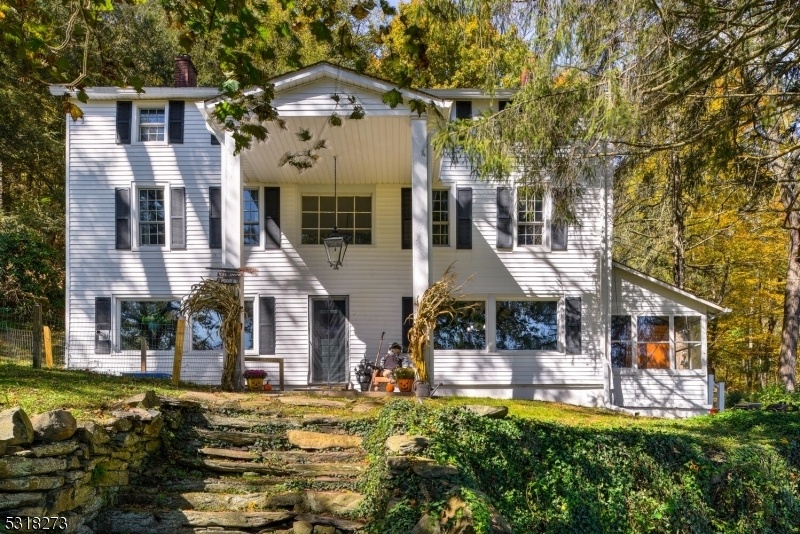121 Wintermute Rd
Green Twp, NJ 07860






































Price: $649,900
GSMLS: 3928974Type: Single Family
Style: Colonial
Beds: 3
Baths: 1 Full & 1 Half
Garage: 4-Car
Year Built: 1834
Acres: 7.96
Property Tax: $12,824
Description
Welcome To Bear Brook Farm, The Quintessential Sussex County Farm That Truly Depicts The Beauty Of Country Living. This Large Three Bed, 1.5 Bath 1834 Farmhouse Is Tucked In The Center Of Almost 8 Acres Of Rolling Hills And Offers Both Wooded And Open Space Perfect For Farming. The First Floor Is Full Of Natural Light And Overlooks The Field Below - Imagine Looking Out The Window Onto Your Beloved Farm Animals! On The Second Floor, You'll Find Three Bedrooms And A Full Bath. But It Doesn't End There. Continue Up To The Third Floor And To Your Surprise, You'll Find Much More Space! More Rooms To Be Used As You Choose, Like An Office, Guest Room, And Bonus Rooms. Outside You'll Find Two Barns. One Is Currently Home To Over 100 Rescue Birds, But At One Point Was Used As A Garage, As It Has Four Large Bays. The Other Barn Is Large And Open With A Hay Loft, Which Is Easily Accessible From The Back And Ground Level. Bring Your Imagination To The Pool Area, Complete With Pond And Pool House. And Finally Wander Down The End Of The Driveway To Relax By The Babbling Stream. Don't Miss This Lovely Property That Beautifully Represents Country Living.
Rooms Sizes
Kitchen:
12x10 First
Dining Room:
12x10 First
Living Room:
23x17 First
Family Room:
n/a
Den:
n/a
Bedroom 1:
17x11 Second
Bedroom 2:
14x12 Second
Bedroom 3:
14x12 Second
Bedroom 4:
n/a
Room Levels
Basement:
n/a
Ground:
n/a
Level 1:
Bath(s) Other, Dining Room, Family Room, Kitchen
Level 2:
3 Bedrooms, Bath Main
Level 3:
GameRoom,Leisure,Office,RecRoom,SeeRem
Level Other:
n/a
Room Features
Kitchen:
Country Kitchen, Not Eat-In Kitchen, Separate Dining Area
Dining Room:
Living/Dining Combo
Master Bedroom:
n/a
Bath:
n/a
Interior Features
Square Foot:
3,813
Year Renovated:
n/a
Basement:
No
Full Baths:
1
Half Baths:
1
Appliances:
Carbon Monoxide Detector, Dishwasher, Dryer, Generator-Hookup, Range/Oven-Electric, Refrigerator, Washer
Flooring:
Wood
Fireplaces:
4
Fireplace:
Insert, Kitchen, Pellet Stove
Interior:
TubShowr
Exterior Features
Garage Space:
4-Car
Garage:
Detached Garage, See Remarks
Driveway:
Additional Parking, Blacktop
Roof:
Asphalt Shingle
Exterior:
Vinyl Siding
Swimming Pool:
Yes
Pool:
Above Ground
Utilities
Heating System:
Forced Hot Air
Heating Source:
OilAbOut
Cooling:
None
Water Heater:
Electric
Water:
Well
Sewer:
Septic
Services:
Fiber Optic Available, Garbage Included
Lot Features
Acres:
7.96
Lot Dimensions:
n/a
Lot Features:
Corner, Stream On Lot, Wooded Lot
School Information
Elementary:
GREEN HLS
Middle:
GREEN HLS
High School:
NEWTON
Community Information
County:
Sussex
Town:
Green Twp.
Neighborhood:
n/a
Application Fee:
n/a
Association Fee:
n/a
Fee Includes:
n/a
Amenities:
n/a
Pets:
Yes
Financial Considerations
List Price:
$649,900
Tax Amount:
$12,824
Land Assessment:
$144,800
Build. Assessment:
$187,100
Total Assessment:
$331,900
Tax Rate:
3.86
Tax Year:
2023
Ownership Type:
Fee Simple
Listing Information
MLS ID:
3928974
List Date:
10-11-2024
Days On Market:
27
Listing Broker:
HARFORD REAL ESTATE
Listing Agent:
Shannon Harford






































Request More Information
Shawn and Diane Fox
RE/MAX American Dream
3108 Route 10 West
Denville, NJ 07834
Call: (973) 277-7853
Web: GlenmontCommons.com

