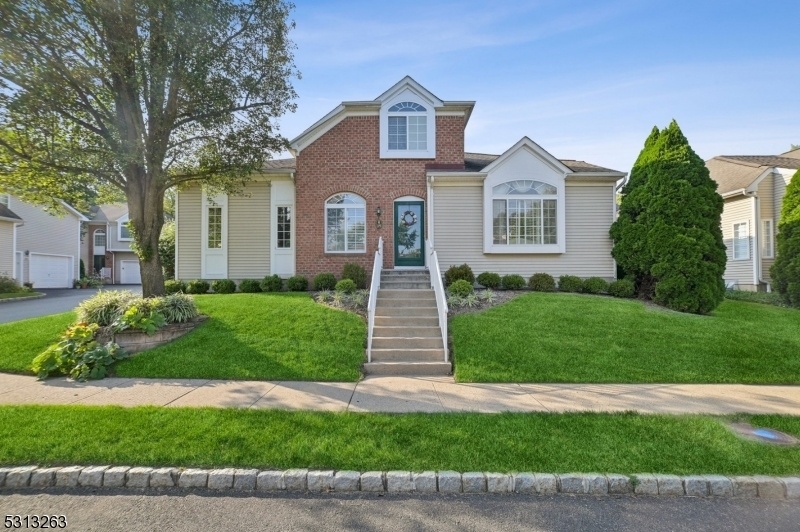19 Schindler Ct
Chatham Boro, NJ 07928






















Price: $769,000
GSMLS: 3928946Type: Condo/Townhouse/Co-op
Style: Townhouse-End Unit
Beds: 3
Baths: 2 Full & 1 Half
Garage: 2-Car
Year Built: 1997
Acres: 0.15
Property Tax: $10,304
Description
Discover This Highly Sought-after End-unit Townhouse That Perfectly Blends Comfort And Modern Living. As You Step Inside, You'll Be Greeted By An Inviting Open-concept Floor Plan, High Ceilings, And Abundant Natural Light, All Accentuated By Beautiful Hardwood Floors. The Heart Of The Home Is The Well-appointed Kitchen, Featuring Sleek Corian Countertops And Seamlessly Flowing Into The Spacious Family Room, Complete With A Cozy Gas Fireplace Ideal For Gatherings Or Quiet Evenings. Retreat To The First-floor Primary Suite, Which Boasts A Walk-in Closet And A Luxurious Ensuite Bathroom With Dual Sinks And A Stall Shower, Providing Both Convenience And Privacy. Enjoy Your Morning Coffee In The Charming 3-season Screened-in Porch, Where Fresh Air Meets Tranquility. Upstairs, You'll Find Two Additional Bedrooms, A Full Bathroom, And A Versatile Loft Area Perfect For A Sitting Room, Media Room, Or Home Office Tailored To Suit Your Lifestyle. The Large Finished Lower Level Offers High Ceilings, A Dedicated Laundry Area, And Ample Storage Space. Additional Highlights Include A Two-car Garage, Central Air Conditioning, A New Roof, A Central Vacuum System, And Extra Storage In The Attic. Located Close To Top-rated Schools, Lush Parks, And The Vibrant Downtown Chatham With Its Wonderful Shops And Restaurants, This Home Also Offers Easy Access To Major Highways And Multiple Nyc Train Stations. Don't Miss The Chance To Make This Beautiful Townhouse Your New Home!
Rooms Sizes
Kitchen:
12x9 First
Dining Room:
12x12 First
Living Room:
18x13 First
Family Room:
18x15 First
Den:
n/a
Bedroom 1:
14x18 First
Bedroom 2:
11x18 Second
Bedroom 3:
11x19 Second
Bedroom 4:
n/a
Room Levels
Basement:
Laundry Room, Storage Room, Utility Room
Ground:
n/a
Level 1:
1Bedroom,BathOthr,DiningRm,FamilyRm,Foyer,GarEnter,Kitchen,LivingRm,Porch,PowderRm
Level 2:
2 Bedrooms, Bath Main, Loft, Storage Room
Level 3:
n/a
Level Other:
n/a
Room Features
Kitchen:
Separate Dining Area
Dining Room:
Living/Dining Combo
Master Bedroom:
Full Bath, Walk-In Closet
Bath:
Stall Shower
Interior Features
Square Foot:
n/a
Year Renovated:
2006
Basement:
Yes - Full, Unfinished
Full Baths:
2
Half Baths:
1
Appliances:
Carbon Monoxide Detector, Central Vacuum, Dishwasher, Dryer, Microwave Oven, Range/Oven-Gas, Refrigerator, Washer
Flooring:
Carpeting, Tile, Wood
Fireplaces:
1
Fireplace:
Family Room, Gas Fireplace
Interior:
Blinds,CODetect,FireExtg,CeilHigh,SecurSys,Skylight,SmokeDet,StallShw,TubShowr,WlkInCls,WndwTret
Exterior Features
Garage Space:
2-Car
Garage:
Built-In,Finished,DoorOpnr,InEntrnc
Driveway:
Additional Parking, On-Street Parking
Roof:
Asphalt Shingle
Exterior:
Brick, Vinyl Siding
Swimming Pool:
No
Pool:
n/a
Utilities
Heating System:
1 Unit, Forced Hot Air
Heating Source:
Gas-Natural
Cooling:
1 Unit, Ceiling Fan, Central Air
Water Heater:
Gas
Water:
Public Water
Sewer:
Public Sewer
Services:
Cable TV Available
Lot Features
Acres:
0.15
Lot Dimensions:
100X65
Lot Features:
Open Lot
School Information
Elementary:
Washington Avenue School (K-3)
Middle:
Chatham Middle School (6-8)
High School:
Chatham High School (9-12)
Community Information
County:
Morris
Town:
Chatham Boro
Neighborhood:
The Willows at Chath
Application Fee:
n/a
Association Fee:
$940 - Monthly
Fee Includes:
Maintenance-Common Area, Maintenance-Exterior, Snow Removal, Trash Collection
Amenities:
n/a
Pets:
Yes
Financial Considerations
List Price:
$769,000
Tax Amount:
$10,304
Land Assessment:
$308,800
Build. Assessment:
$354,300
Total Assessment:
$663,100
Tax Rate:
1.55
Tax Year:
2023
Ownership Type:
Condominium
Listing Information
MLS ID:
3928946
List Date:
10-11-2024
Days On Market:
42
Listing Broker:
SIGNATURE REALTY NJ
Listing Agent:
Michelle Pais






















Request More Information
Shawn and Diane Fox
RE/MAX American Dream
3108 Route 10 West
Denville, NJ 07834
Call: (973) 277-7853
Web: GlenmontCommons.com




