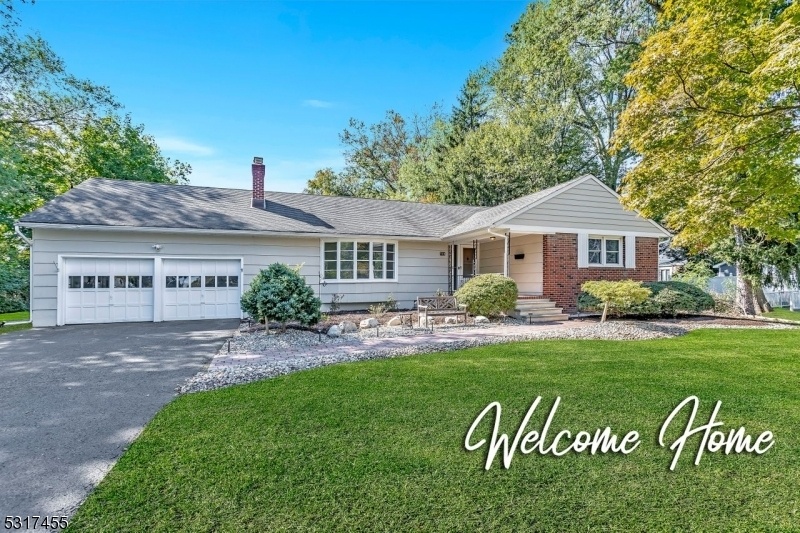123 Warrenville Rd
Green Brook Twp, NJ 08812









































Price: $695,000
GSMLS: 3928827Type: Single Family
Style: Ranch
Beds: 4
Baths: 3 Full
Garage: 2-Car
Year Built: 1957
Acres: 0.89
Property Tax: $12,974
Description
Welcome To This Beautifully Expanded And Updated Ranch, Offering Spacious Living And Modern Amenities In A Prime Location. The Home Features A Large Living Room, Formal Dining Room, Cozy Den, And A Fully Renovated Kitchen (2022) With Quartz Countertops, Soft-close Cabinets, And All New Appliances. The Expansive Primary Suite Includes A Cathedral Ceiling, Large Ensuite And Walk-in Closet, While A Second Bedroom Offers A Full Ensuite And Walk-in Closet As Well. Enjoy A Wood-burning Fireplace, A Finished Basement With A Second Fireplace, Workshop, And Plenty Of Storage. Outside, The Private Deck Overlooks A Spacious Backyard With A Large Patio For Entertaining. Additional Highlights Include A Two-car Garage, Extra Off-street Parking, And Proximity To Schools, Highways, And Nyc-bound Trains. Updates Include Hvac, Roof, Windows, Well Pump, Patio, Water Systems, Refinished Hardwood Floors, And More. This Move-in-ready Home Is Perfect For Modern Living. Schedule Your Showing Today!
Rooms Sizes
Kitchen:
First
Dining Room:
First
Living Room:
First
Family Room:
n/a
Den:
First
Bedroom 1:
First
Bedroom 2:
First
Bedroom 3:
First
Bedroom 4:
First
Room Levels
Basement:
GarEnter,RecRoom,Storage,Workshop
Ground:
n/a
Level 1:
4+Bedrms,BathMain,Den,DiningRm,GarEnter,LivingRm,SeeRem
Level 2:
n/a
Level 3:
n/a
Level Other:
n/a
Room Features
Kitchen:
Eat-In Kitchen, See Remarks
Dining Room:
Formal Dining Room
Master Bedroom:
1st Floor, Full Bath, Walk-In Closet
Bath:
Tub Shower
Interior Features
Square Foot:
2,473
Year Renovated:
2022
Basement:
Yes - Bilco-Style Door, Finished-Partially
Full Baths:
3
Half Baths:
0
Appliances:
Carbon Monoxide Detector, Dishwasher, Microwave Oven, Range/Oven-Gas, Refrigerator, Stackable Washer/Dryer, Sump Pump, Water Softener-Own
Flooring:
Carpeting, Wood
Fireplaces:
2
Fireplace:
Living Room, Wood Burning
Interior:
CODetect,FireExtg,SmokeDet,StallShw,TubShowr,WlkInCls
Exterior Features
Garage Space:
2-Car
Garage:
Attached,DoorOpnr,InEntrnc
Driveway:
Blacktop, Driveway-Exclusive
Roof:
Asphalt Shingle
Exterior:
Brick, Vinyl Siding
Swimming Pool:
No
Pool:
n/a
Utilities
Heating System:
1 Unit, Forced Hot Air
Heating Source:
Gas-Natural
Cooling:
1 Unit, Attic Fan, Central Air
Water Heater:
Gas
Water:
Well
Sewer:
Public Sewer
Services:
n/a
Lot Features
Acres:
0.89
Lot Dimensions:
138X281
Lot Features:
Level Lot
School Information
Elementary:
n/a
Middle:
n/a
High School:
n/a
Community Information
County:
Somerset
Town:
Green Brook Twp.
Neighborhood:
n/a
Application Fee:
n/a
Association Fee:
n/a
Fee Includes:
n/a
Amenities:
n/a
Pets:
n/a
Financial Considerations
List Price:
$695,000
Tax Amount:
$12,974
Land Assessment:
$223,200
Build. Assessment:
$380,200
Total Assessment:
$603,400
Tax Rate:
2.30
Tax Year:
2023
Ownership Type:
Condominium
Listing Information
MLS ID:
3928827
List Date:
10-10-2024
Days On Market:
27
Listing Broker:
COLDWELL BANKER REALTY SRV
Listing Agent:
Kathleen Hewitt









































Request More Information
Shawn and Diane Fox
RE/MAX American Dream
3108 Route 10 West
Denville, NJ 07834
Call: (973) 277-7853
Web: GlenmontCommons.com

