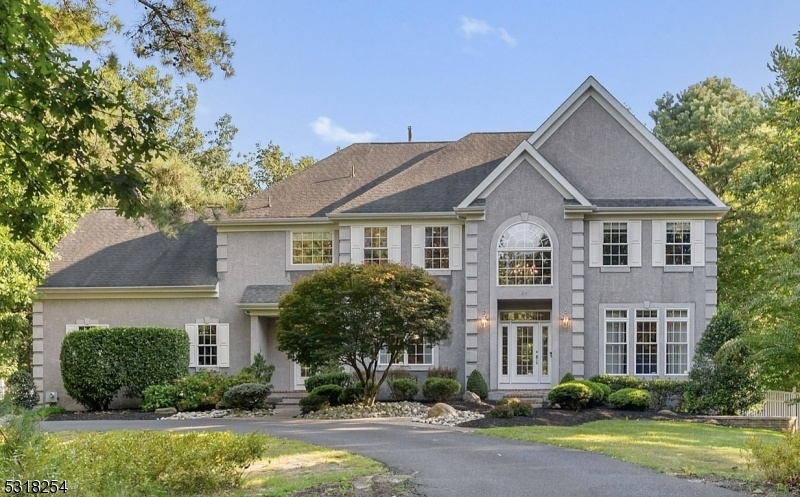24 Georgia Okeefe Way
Evesham Twp, NJ 08053


















































Price: $875,000
GSMLS: 3928810Type: Single Family
Style: Colonial
Beds: 4
Baths: 2 Full & 1 Half
Garage: 3-Car
Year Built: 1998
Acres: 4.22
Property Tax: $18,966
Description
Location! Location! Location! This Stunning 3,600-square-foot Property Offers A Rare Blend Of Luxury And Tranquility, Nestled On 4 Acres Of Pristine Land Adjoining The Protected Nj Pinelands Preserve. The Home Serves As A Serene Retreat, Surrounded By The Natural Beauty Of The Pinelands, Ensuring Privacy And A Peaceful Atmosphere. The Interior Of The Home Is Designed With Both Comfort And Style In Mind. The Expansive Master Suite Is A True Sanctuary, Featuring A Massive Walk-in Closet With Custom Built-ins, Offering Ample Storage And Organization Options. The Main Living Areas Are Open And Inviting, With Large Windows That Bring In Natural Light And Offer Stunning Views Of The Surrounding Landscape. A Cozy Gas Fireplace Serves As The Focal Point Of The Family Room, Adding Warmth And Ambiance, Perfect For Relaxing On Cooler Evenings. The Kitchen Is Fully Equipped With A Double Wall Oven, Gas Cooktop, Microwave Vent Hood, Pantry, And A Second Refrigerator Conveniently Located In The Nearby Laundry Room. With Abundant Cabinetry And A Large Island, The Kitchen Is Ideal For Both Everyday Living And Entertaining Guests. The Home's Comfort Is Includes A Central Ac And Furnace Installed In 2019. Outside, The Property Features Beautifully Landscaped Grounds That Blend Seamlessly With The Natural Environment Of The Pinelands. The Expansive Yard Provides Ample Space For Outdoor Activities, While The Surrounding Forest Offers A Sense Of Seclusion And Connection To Nature.
Rooms Sizes
Kitchen:
n/a
Dining Room:
n/a
Living Room:
n/a
Family Room:
n/a
Den:
n/a
Bedroom 1:
n/a
Bedroom 2:
n/a
Bedroom 3:
n/a
Bedroom 4:
n/a
Room Levels
Basement:
n/a
Ground:
FamilyRm,Foyer,Kitchen,LivingRm,MudRoom,Office,Pantry,PowderRm
Level 1:
4 Or More Bedrooms, Bath Main, Bath(s) Other
Level 2:
n/a
Level 3:
n/a
Level Other:
GarEnter,MudRoom
Room Features
Kitchen:
Center Island, Country Kitchen, Eat-In Kitchen, Pantry, Separate Dining Area
Dining Room:
n/a
Master Bedroom:
Dressing Room, Full Bath, Sitting Room, Walk-In Closet
Bath:
Soaking Tub, Stall Shower And Tub
Interior Features
Square Foot:
3,615
Year Renovated:
n/a
Basement:
Yes - Full, Unfinished
Full Baths:
2
Half Baths:
1
Appliances:
Carbon Monoxide Detector, Cooktop - Gas, Dishwasher, Dryer, Microwave Oven, Refrigerator, Wall Oven(s) - Gas, Washer
Flooring:
Carpeting, Laminate, Tile, Wood
Fireplaces:
1
Fireplace:
Family Room, Gas Fireplace
Interior:
Blinds,CeilCath,AlrmFire,CeilHigh,SecurSys,SoakTub,StallShw,StallTub,TubShowr,WlkInCls,WndwTret
Exterior Features
Garage Space:
3-Car
Garage:
Attached,Built-In,DoorOpnr,InEntrnc,Oversize
Driveway:
2 Car Width, Additional Parking, Blacktop, Driveway-Exclusive, On-Street Parking
Roof:
Asphalt Shingle
Exterior:
Stucco
Swimming Pool:
No
Pool:
n/a
Utilities
Heating System:
Forced Hot Air
Heating Source:
Gas-Natural
Cooling:
Central Air
Water Heater:
Gas
Water:
Public Water
Sewer:
Septic
Services:
n/a
Lot Features
Acres:
4.22
Lot Dimensions:
n/a
Lot Features:
n/a
School Information
Elementary:
n/a
Middle:
n/a
High School:
n/a
Community Information
County:
Burlington
Town:
Evesham Twp.
Neighborhood:
The Sactuary
Application Fee:
n/a
Association Fee:
$395 - Annually
Fee Includes:
Maintenance-Common Area
Amenities:
Jogging/Biking Path, Playground, Tennis Courts
Pets:
Yes
Financial Considerations
List Price:
$875,000
Tax Amount:
$18,966
Land Assessment:
$150,000
Build. Assessment:
$440,300
Total Assessment:
$590,300
Tax Rate:
3.02
Tax Year:
2023
Ownership Type:
Fee Simple
Listing Information
MLS ID:
3928810
List Date:
08-27-2024
Days On Market:
67
Listing Broker:
KELLER WILLIAMS REALTY
Listing Agent:
Mollieann Boonstra


















































Request More Information
Shawn and Diane Fox
RE/MAX American Dream
3108 Route 10 West
Denville, NJ 07834
Call: (973) 277-7853
Web: GlenmontCommons.com

