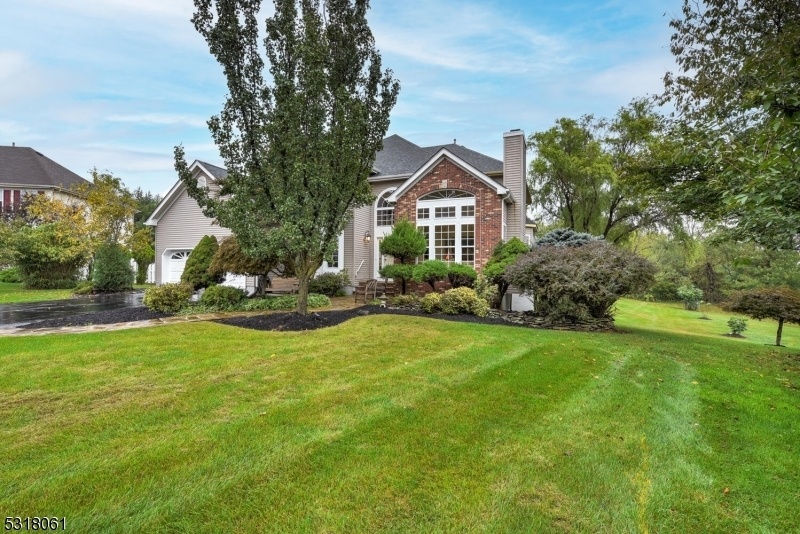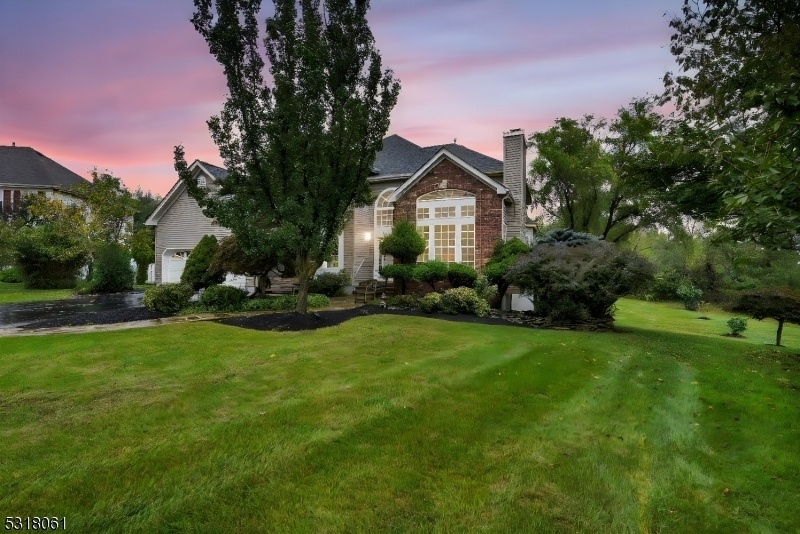37 Oak Tavern Cir
Branchburg Twp, NJ 08876
























Price: $987,500
GSMLS: 3928809Type: Single Family
Style: Colonial
Beds: 4
Baths: 2 Full & 1 Half
Garage: 2-Car
Year Built: 1997
Acres: 0.55
Property Tax: $13,596
Description
Discover The Allure Of This Nestled White Oak Estates Gem, Where Architectural Interest And A Sought-after Open-concept Floor Plan Bring Style And Comfort Together Effortlessly. Flanked By Lush Landscaping, A Meandering Natural Stone Path Leads You To A Welcoming 2-story Foyer, Where Sunlight Plays Off The Dramatic Hardwood Floors. At The Heart Of This Home Is A Chef's Kitchen Equipped With A Viking Gas Range W/ A Built-in Grill, A Sub-zero Refrigerator & Bridge Faucet Offering A Perfect Blend Of Elegance & Functionality. Granite Countertops, An Italian Tile Backsplash, Custom Cabinetry & Decorative Hardware Add Sophistication. The Main Level Includes A Private Study, A Living Room With Vaulted Ceilings & A Wood-burning Fireplace & A Grand Family Room With Its Fireplace?ideal For Gatherings. The Formal Dining Room Impresses W/ A Tray Ceiling, Custom Millwork, And A Stately Columned Entry. Upstairs, The Expansive Primary Suite Boasts A Cathedral Ceiling, Dual Walk-in Closets & An En Suite Bath With A Jacuzzi Tub, Dual Vanities & A Stall Shower. The Upper Level Has Three Additional Bedrooms, A Full Bath & An Ample Storage Area. The Walk-out Lower Level Provides A Versatile Great Room (885 Sf), A Multipurpose Room & Abundant Storage, With Outdoor Access Through Sliding And Pedestrian Doors. The Spacious Backyard Awaits Your Vision For Outdoor Living. With A New Roof, Two Hvac Systems & A Prime Location, This Home Embodies Dynamic Appeal & Unmatched Comfort. Public Water & Sewer.
Rooms Sizes
Kitchen:
28x13 First
Dining Room:
17x15 First
Living Room:
17x14 First
Family Room:
20x17
Den:
16x11 First
Bedroom 1:
21x17 Second
Bedroom 2:
14x12 Second
Bedroom 3:
15x12 Second
Bedroom 4:
14x12 Second
Room Levels
Basement:
Great Room, Inside Entrance, Rec Room, Storage Room, Utility Room, Walkout
Ground:
n/a
Level 1:
Den,DiningRm,FamilyRm,Foyer,GarEnter,Kitchen,LivingRm,OutEntrn,Pantry,PowderRm
Level 2:
4 Or More Bedrooms, Bath Main, Bath(s) Other, Storage Room
Level 3:
Attic
Level Other:
n/a
Room Features
Kitchen:
Eat-In Kitchen, Pantry
Dining Room:
Formal Dining Room
Master Bedroom:
Full Bath, Walk-In Closet
Bath:
Jetted Tub, Stall Shower
Interior Features
Square Foot:
3,356
Year Renovated:
n/a
Basement:
Yes - Finished-Partially, Full, Walkout
Full Baths:
2
Half Baths:
1
Appliances:
Carbon Monoxide Detector, Dishwasher, Disposal, Dryer, Instant Hot Water, Kitchen Exhaust Fan, Microwave Oven, Range/Oven-Gas, Refrigerator, Washer
Flooring:
Carpeting, Stone, Tile, Wood
Fireplaces:
2
Fireplace:
Family Room, Living Room, Wood Burning
Interior:
Blinds,CODetect,CeilCath,FireExtg,CeilHigh,SecurSys,SmokeDet,StallTub,TubShowr,WlkInCls
Exterior Features
Garage Space:
2-Car
Garage:
Attached,DoorOpnr,InEntrnc
Driveway:
2 Car Width, Blacktop
Roof:
Asphalt Shingle
Exterior:
Brick, Vinyl Siding
Swimming Pool:
n/a
Pool:
n/a
Utilities
Heating System:
2 Units, Forced Hot Air
Heating Source:
Gas-Natural
Cooling:
2 Units, Ceiling Fan, Central Air
Water Heater:
Gas
Water:
Public Water
Sewer:
Public Sewer
Services:
Cable TV Available, Fiber Optic Available, Garbage Extra Charge
Lot Features
Acres:
0.55
Lot Dimensions:
n/a
Lot Features:
Cul-De-Sac, Level Lot, Open Lot
School Information
Elementary:
WHITON
Middle:
CENTRAL
High School:
SOMERVILLE
Community Information
County:
Somerset
Town:
Branchburg Twp.
Neighborhood:
White Oak Estates
Application Fee:
n/a
Association Fee:
$370 - Annually
Fee Includes:
Maintenance-Common Area
Amenities:
n/a
Pets:
n/a
Financial Considerations
List Price:
$987,500
Tax Amount:
$13,596
Land Assessment:
$186,900
Build. Assessment:
$599,800
Total Assessment:
$786,700
Tax Rate:
1.87
Tax Year:
2023
Ownership Type:
Fee Simple
Listing Information
MLS ID:
3928809
List Date:
10-10-2024
Days On Market:
22
Listing Broker:
WEICHERT REALTORS
Listing Agent:
Robert Incao
























Request More Information
Shawn and Diane Fox
RE/MAX American Dream
3108 Route 10 West
Denville, NJ 07834
Call: (973) 277-7853
Web: GlenmontCommons.com

