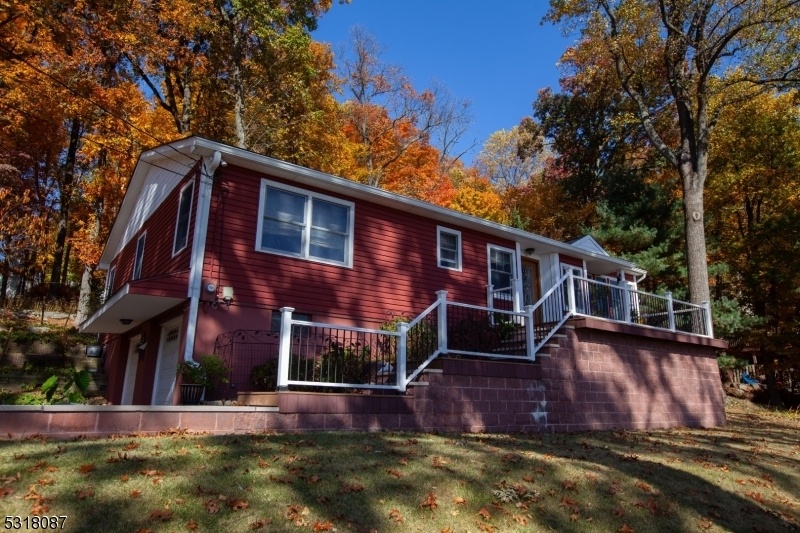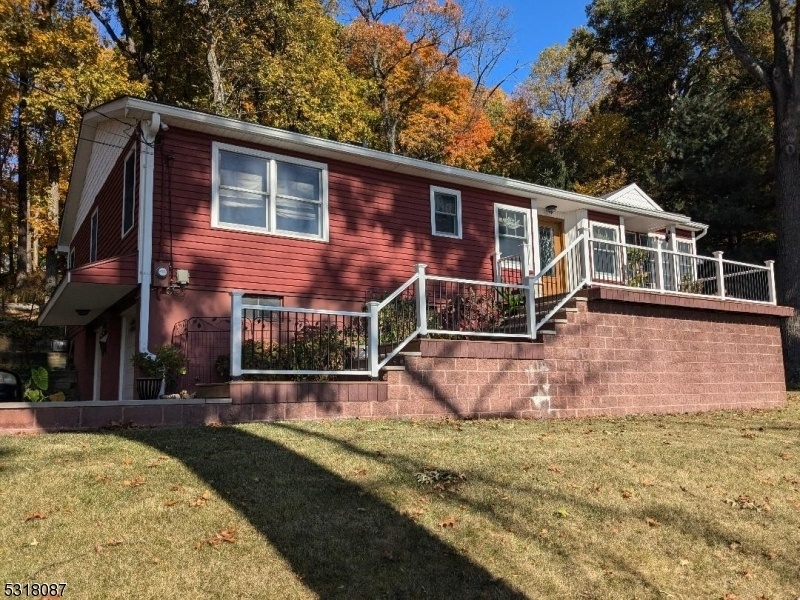28 Fine Rd
High Bridge Boro, NJ 08829




































Price: $529,900
GSMLS: 3928806Type: Single Family
Style: Raised Ranch
Beds: 3
Baths: 2 Full
Garage: 2-Car
Year Built: Unknown
Acres: 1.62
Property Tax: $11,264
Description
Immaculate Well Kept Ranch, With Southern Exposure And Beautiful Views. Open Floor Plan, 32 Foot Long Living Room/dining Room Combo. This Spacious Area Is Enhanced By Stone Fireplace That's Visible From 3 Rooms. Hard Wood Floors Thru Out, Granite Counters And The Breakfast Area That Has Wall To Wall Windows To Enjoy The Views With Your Coffee. Large Primary Bed Room With Full Bath And A Walk-in Closet. 2 Separate Heating Systems, Oil Hot Air And A Heat Pump For Ac And Heat, Less Than 1 Year Old. 2 Trex Decks, Front & Back, All On 1.62 Private Wooded Acres. Walk To Voorhees State Park, The Columbia Trail Or To The Train Is Just Down The Hill To Town. Great Location!
Rooms Sizes
Kitchen:
30x13 First
Dining Room:
14x12 First
Living Room:
20x14 First
Family Room:
n/a
Den:
First
Bedroom 1:
19x13 First
Bedroom 2:
15x14 First
Bedroom 3:
15x9 First
Bedroom 4:
n/a
Room Levels
Basement:
Laundry Room, Storage Room, Utility Room, Walkout, Workshop
Ground:
n/a
Level 1:
3Bedroom,BathMain,BathOthr,DiningRm,Kitchen,LivDinRm,Pantry
Level 2:
n/a
Level 3:
n/a
Level Other:
n/a
Room Features
Kitchen:
Eat-In Kitchen, Separate Dining Area
Dining Room:
Living/Dining Combo
Master Bedroom:
1st Floor, Full Bath, Walk-In Closet
Bath:
Stall Shower
Interior Features
Square Foot:
n/a
Year Renovated:
2010
Basement:
Yes - Full
Full Baths:
2
Half Baths:
0
Appliances:
Carbon Monoxide Detector, Dishwasher, Dryer, Generator-Hookup, Kitchen Exhaust Fan, Range/Oven-Electric, Range/Oven-Gas, Sump Pump, Washer, Water Softener-Own
Flooring:
Tile, Vinyl-Linoleum, Wood
Fireplaces:
1
Fireplace:
Fireplace Equipment, Insert, Living Room, Wood Burning
Interior:
CODetect,Drapes,FireExtg,JacuzTyp,SmokeDet,WlkInCls,WndwTret
Exterior Features
Garage Space:
2-Car
Garage:
Built-In Garage, Garage Under, Oversize Garage
Driveway:
Blacktop
Roof:
Asphalt Shingle
Exterior:
Vinyl Siding
Swimming Pool:
No
Pool:
n/a
Utilities
Heating System:
2 Units, Forced Hot Air, Heat Pump, Multi-Zone
Heating Source:
Electric,OilAbIn
Cooling:
Ceiling Fan, Central Air, Heatpump
Water Heater:
Gas
Water:
Well
Sewer:
Septic
Services:
Cable TV Available
Lot Features
Acres:
1.62
Lot Dimensions:
n/a
Lot Features:
Mountain View, Skyline View, Wooded Lot
School Information
Elementary:
HIGHBRIDGE
Middle:
HIGHBRIDGE
High School:
VOORHEES
Community Information
County:
Hunterdon
Town:
High Bridge Boro
Neighborhood:
n/a
Application Fee:
n/a
Association Fee:
n/a
Fee Includes:
n/a
Amenities:
n/a
Pets:
Yes
Financial Considerations
List Price:
$529,900
Tax Amount:
$11,264
Land Assessment:
$145,400
Build. Assessment:
$220,500
Total Assessment:
$365,900
Tax Rate:
3.95
Tax Year:
2023
Ownership Type:
Fee Simple
Listing Information
MLS ID:
3928806
List Date:
10-10-2024
Days On Market:
25
Listing Broker:
REAL
Listing Agent:
James Scordo




































Request More Information
Shawn and Diane Fox
RE/MAX American Dream
3108 Route 10 West
Denville, NJ 07834
Call: (973) 277-7853
Web: GlenmontCommons.com

