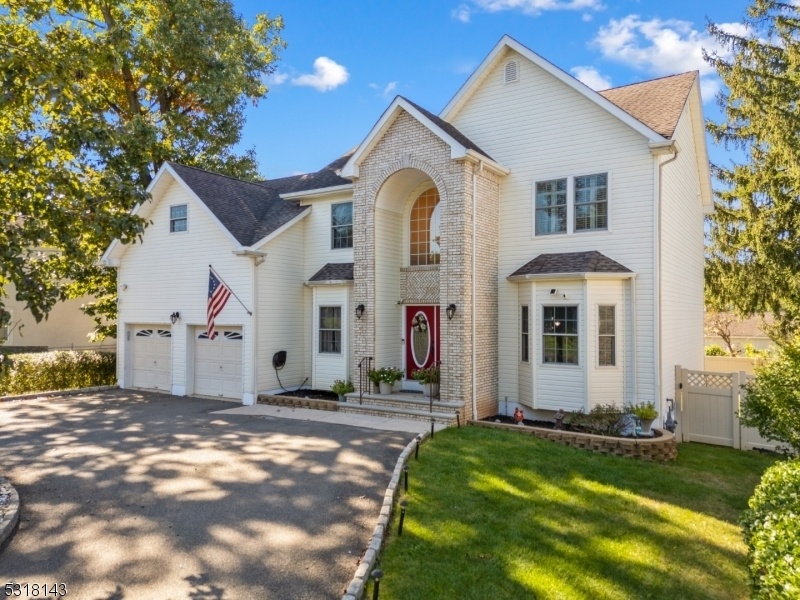3606 Park Ave
Edison Twp, NJ 08820

































Price: $1,150,000
GSMLS: 3928738Type: Single Family
Style: Colonial
Beds: 4
Baths: 2 Full & 1 Half
Garage: 2-Car
Year Built: 2004
Acres: 0.17
Property Tax: $19,107
Description
East Facing Gorgeous Colonial Home, Custom Built To Impress. This Beautiful Home Features A Welcoming Large Foyer With Chandelier, Leading To A Super Large Living Room, Dining Area, Leading To An Elegant Gourmet Eat-in-kitchen With Breakfast Area. Spacious Family Room With Gas Fireplace And A Corridor With Sliding Glass Doors To A Super Large Well Maintained Wooden Deck. A Den Or Bedrooms On The First Floor With A Powder Room. Second Floor Features 4 Bedrooms With 2 .5 Full Bathrooms, Master Bedroom With Master Bathroom And Extra Leisure Room. Princess Bedroom With Seating Area And High Ceilings. Full Finished Basement With High Ceilings. Oversized Windows All Around Allowing Great Natural Lighting In The House. Large Backyard With Deck And A Tiki Bar With Well Manicured Landscaping. Laundry Room, Two Car Garage Fully Finished With Front And Back Entrance And A Circular Driveway. This Beauty Is Located In The Desirable Area Of North Edison, Close To Top Rating Schools, Most Popular House Of Worship, University, Food Markets, Shopping Center, Theaters, Train, Busses , Highways Gsp, I-95, 1 & 9, I-287 And More. Don't Delay Taking A Complimentary Tour Today!
Rooms Sizes
Kitchen:
First
Dining Room:
First
Living Room:
First
Family Room:
First
Den:
First
Bedroom 1:
First
Bedroom 2:
Second
Bedroom 3:
Second
Bedroom 4:
Second
Room Levels
Basement:
GameRoom,Utility
Ground:
n/a
Level 1:
1Bedroom,Breakfst,DiningRm,FamilyRm,Foyer,GarEnter,Kitchen,Laundry,Library,LivingRm,Office,Pantry,PowderRm,Walkout
Level 2:
4+Bedrms,BathMain,BathOthr,Leisure
Level 3:
n/a
Level Other:
n/a
Room Features
Kitchen:
Breakfast Bar, Center Island, Eat-In Kitchen, Pantry, Separate Dining Area
Dining Room:
Formal Dining Room
Master Bedroom:
n/a
Bath:
n/a
Interior Features
Square Foot:
n/a
Year Renovated:
n/a
Basement:
Yes - Finished, Full
Full Baths:
2
Half Baths:
1
Appliances:
Carbon Monoxide Detector, Dishwasher, Dryer, Microwave Oven, Range/Oven-Gas, Refrigerator, Washer
Flooring:
Wood
Fireplaces:
1
Fireplace:
Family Room
Interior:
Skylight, Smoke Detector, Walk-In Closet
Exterior Features
Garage Space:
2-Car
Garage:
Attached Garage, Oversize Garage
Driveway:
Blacktop, Circular
Roof:
Asphalt Shingle
Exterior:
Brick, Vinyl Siding
Swimming Pool:
No
Pool:
n/a
Utilities
Heating System:
Forced Hot Air
Heating Source:
Gas-Natural
Cooling:
Central Air
Water Heater:
Gas
Water:
Public Water
Sewer:
Public Sewer
Services:
n/a
Lot Features
Acres:
0.17
Lot Dimensions:
0X0
Lot Features:
n/a
School Information
Elementary:
n/a
Middle:
n/a
High School:
J.P.STEVEN
Community Information
County:
Middlesex
Town:
Edison Twp.
Neighborhood:
n/a
Application Fee:
n/a
Association Fee:
n/a
Fee Includes:
n/a
Amenities:
n/a
Pets:
n/a
Financial Considerations
List Price:
$1,150,000
Tax Amount:
$19,107
Land Assessment:
$80,000
Build. Assessment:
$242,700
Total Assessment:
$322,700
Tax Rate:
5.70
Tax Year:
2023
Ownership Type:
Fee Simple
Listing Information
MLS ID:
3928738
List Date:
10-10-2024
Days On Market:
72
Listing Broker:
LEGACY REALTY GROUP
Listing Agent:
Anjum Razi

































Request More Information
Shawn and Diane Fox
RE/MAX American Dream
3108 Route 10 West
Denville, NJ 07834
Call: (973) 277-7853
Web: GlenmontCommons.com

