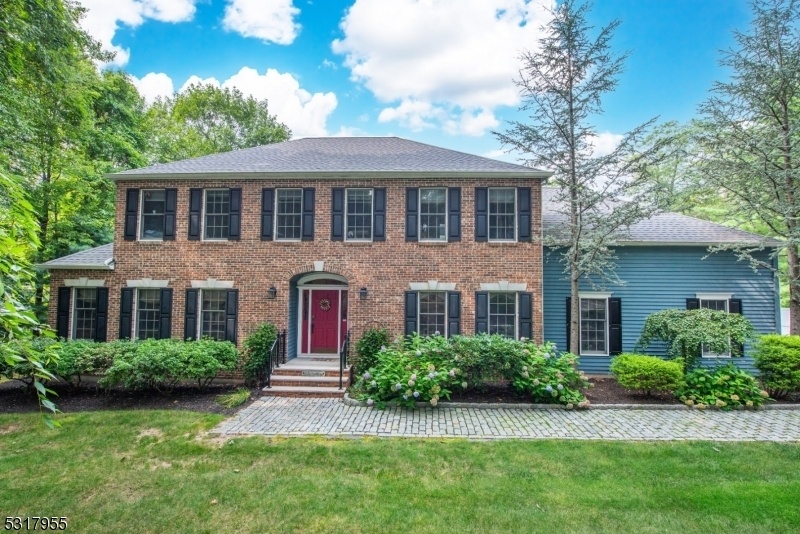5 October Hill Rd
Jefferson Twp, NJ 07438


















































Price: $800,000
GSMLS: 3928659Type: Single Family
Style: Colonial
Beds: 4
Baths: 2 Full & 1 Half
Garage: 2-Car
Year Built: 1989
Acres: 1.69
Property Tax: $14,150
Description
Get Ready To Be Impressed! This Home Has It All! Located On A Private Lot In A Fabulous Cul De Sac Are Just The Begining! All Rooms Are Oversized! Ample Closet Space! Open And Bright! Hardwood Floors! Updated Chef's Kitchen With Gas Stove! Updated Bathrooms! A Primary Suite That Has A Bonus Room And 3 Walk In Closets, The Bonus Room Is Perfect For A Nursery, Dressing Room, Office Or Exercise Room- Or Make It An Enormous Closet! Finished Basement That Was Just Freshly Painted, Including An Exercise Room And A Wine Room! The Backyard Oasis Provides A Flat Space To Entertain, A Gorgeous In-ground Heated Pool And A Permanent Pergola With Electric! Cozy Up To The Fireplace With Wood Burning Insert That Makes The Room Nice And Warm Or Hang Out In The Finished Basement! There Is Room For Everyone! Entertain In Style! Meticulously Maintained Home! Mature Landscaping! Welcome Home!
Rooms Sizes
Kitchen:
15x18 First
Dining Room:
15x13 First
Living Room:
19x13 First
Family Room:
19x15 First
Den:
19x12 Second
Bedroom 1:
19x13 Second
Bedroom 2:
15x12 Second
Bedroom 3:
15x12 Second
Bedroom 4:
12x10 Second
Room Levels
Basement:
Exercise,GameRoom,RecRoom,SeeRem,Storage,Utility
Ground:
n/a
Level 1:
DiningRm,FamilyRm,Foyer,GarEnter,Kitchen,Laundry,LivingRm,OutEntrn,PowderRm
Level 2:
4 Or More Bedrooms, Bath Main, Bath(s) Other, Den
Level 3:
Attic
Level Other:
n/a
Room Features
Kitchen:
Center Island, Eat-In Kitchen
Dining Room:
Formal Dining Room
Master Bedroom:
Full Bath, Other Room, Sitting Room, Walk-In Closet
Bath:
Jetted Tub, Stall Shower
Interior Features
Square Foot:
n/a
Year Renovated:
n/a
Basement:
Yes - Finished
Full Baths:
2
Half Baths:
1
Appliances:
Carbon Monoxide Detector, Dishwasher, Dryer, Kitchen Exhaust Fan, Microwave Oven, Range/Oven-Gas, Refrigerator, Washer
Flooring:
Carpeting, Tile, Wood
Fireplaces:
1
Fireplace:
Insert, Living Room, Wood Burning
Interior:
Blinds,CODetect,FireExtg,JacuzTyp,Skylight,SmokeDet,TubShowr,WlkInCls
Exterior Features
Garage Space:
2-Car
Garage:
Attached,DoorOpnr,InEntrnc,Oversize
Driveway:
1 Car Width, 2 Car Width, Blacktop, Driveway-Exclusive
Roof:
Asphalt Shingle
Exterior:
Brick, Wood
Swimming Pool:
Yes
Pool:
In-Ground Pool
Utilities
Heating System:
2 Units, Baseboard - Hotwater
Heating Source:
OilAbIn
Cooling:
1 Unit, Central Air
Water Heater:
n/a
Water:
Well
Sewer:
Septic
Services:
n/a
Lot Features
Acres:
1.69
Lot Dimensions:
n/a
Lot Features:
Cul-De-Sac, Level Lot
School Information
Elementary:
n/a
Middle:
Jefferson Middle School (6-8)
High School:
Jefferson High School (9-12)
Community Information
County:
Morris
Town:
Jefferson Twp.
Neighborhood:
Oak Ridge
Application Fee:
n/a
Association Fee:
n/a
Fee Includes:
n/a
Amenities:
Exercise Room, Pool-Outdoor
Pets:
Yes
Financial Considerations
List Price:
$800,000
Tax Amount:
$14,150
Land Assessment:
$171,600
Build. Assessment:
$312,000
Total Assessment:
$483,600
Tax Rate:
2.83
Tax Year:
2023
Ownership Type:
Fee Simple
Listing Information
MLS ID:
3928659
List Date:
10-10-2024
Days On Market:
42
Listing Broker:
REALTY EXECUTIVES EXCEPTIONAL
Listing Agent:
Lynette Delisa


















































Request More Information
Shawn and Diane Fox
RE/MAX American Dream
3108 Route 10 West
Denville, NJ 07834
Call: (973) 277-7853
Web: GlenmontCommons.com




