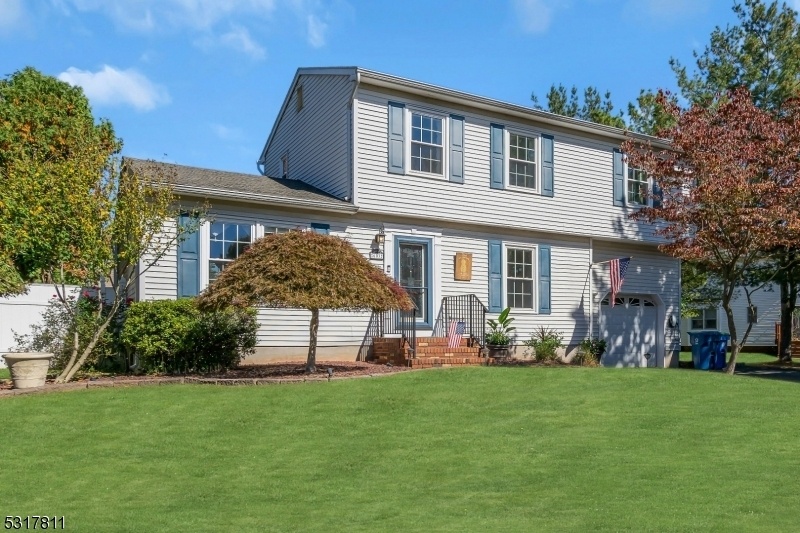603 Van Liew Ct
Hillsborough Twp, NJ 08844


























Price: $649,900
GSMLS: 3928410Type: Single Family
Style: Colonial
Beds: 3
Baths: 1 Full & 1 Half
Garage: 1-Car
Year Built: 1987
Acres: 0.28
Property Tax: $10,765
Description
Woodfield Estates, Bristol Model. As You Enter, You Will Feel Right At Home In The Large Great Room With A Vaulted Ceiling. Eat In Kitchen Features Ss Appliances, Corian Countertops And New Sink (2021) And A Gas Stove With A Double Door Oven. First Level Laundry Was Converted To A Double Pantry, But Hook Ups Are Still There If You Want To Move The Laundry Back Into This Area. (washer/dryer Was Moved To The Basement). A Formal Dining Room And Half Bath Complete The First Floor. Lots Of Storage With A Walk-in Closet In The Second Level Hallway, Which Could Also Be An Office, Or A Possible Second Full Bath. The Primary Bedroom Is Full Of Light Facing The Front Of The Home And With Easy Access To The Hallway Full Bath. Two Good Sized Bedrooms Complete This Level. A Large Area Of The Basement Is Finished Into Two Areas, Currently Used As An Office And Recreation Room. The Wh Was Replaced 12/20, Windows 1/16; 30 Yr Roof Shingles Replaced In 2010. The Refrigerator In The Garage And Tesla Charger Are Also Included. 24 Round Above Ground Pool, Owner Will Leave The Tiki Bar And Base With Hi Top Chairs And Umbrella (seen In Photos); Lawn Service Is Paid Until End Of March 2025. Owner Would Like The Closing To Coincide With Sellers Purchase If Possible. New Basement Carpeting Installed On Thursday 11/7
Rooms Sizes
Kitchen:
15x12 First
Dining Room:
15x10 First
Living Room:
n/a
Family Room:
n/a
Den:
n/a
Bedroom 1:
15x14 Second
Bedroom 2:
14x10 Second
Bedroom 3:
13x10 Second
Bedroom 4:
n/a
Room Levels
Basement:
Laundry Room, Rec Room, Utility Room
Ground:
n/a
Level 1:
DiningRm,GarEnter,GreatRm,Kitchen,Pantry,PowderRm
Level 2:
3 Bedrooms, Bath Main
Level 3:
n/a
Level Other:
n/a
Room Features
Kitchen:
Eat-In Kitchen, Pantry
Dining Room:
Formal Dining Room
Master Bedroom:
n/a
Bath:
n/a
Interior Features
Square Foot:
1,567
Year Renovated:
n/a
Basement:
Yes - Finished-Partially, Full
Full Baths:
1
Half Baths:
1
Appliances:
Carbon Monoxide Detector, Dishwasher, Dryer, Range/Oven-Gas, Refrigerator, Self Cleaning Oven, Sump Pump, Washer
Flooring:
Carpeting, Tile, Wood
Fireplaces:
No
Fireplace:
n/a
Interior:
Blinds,CODetect,CeilCath,FireExtg,SmokeDet,TubShowr,WlkInCls,WndwTret
Exterior Features
Garage Space:
1-Car
Garage:
Attached Garage
Driveway:
2 Car Width, Blacktop
Roof:
Asphalt Shingle
Exterior:
Vinyl Siding
Swimming Pool:
Yes
Pool:
Above Ground
Utilities
Heating System:
Forced Hot Air
Heating Source:
Gas-Natural
Cooling:
Central Air
Water Heater:
Gas
Water:
Public Water
Sewer:
Public Sewer
Services:
Cable TV Available, Garbage Extra Charge
Lot Features
Acres:
0.28
Lot Dimensions:
n/a
Lot Features:
Cul-De-Sac, Level Lot
School Information
Elementary:
n/a
Middle:
HILLSBORO
High School:
HILLSBORO
Community Information
County:
Somerset
Town:
Hillsborough Twp.
Neighborhood:
Woodfield Estates
Application Fee:
n/a
Association Fee:
n/a
Fee Includes:
n/a
Amenities:
n/a
Pets:
Yes
Financial Considerations
List Price:
$649,900
Tax Amount:
$10,765
Land Assessment:
$370,500
Build. Assessment:
$188,300
Total Assessment:
$558,800
Tax Rate:
2.09
Tax Year:
2023
Ownership Type:
Fee Simple
Listing Information
MLS ID:
3928410
List Date:
10-08-2024
Days On Market:
30
Listing Broker:
WEICHERT REALTORS
Listing Agent:
Rana J Bernhard


























Request More Information
Shawn and Diane Fox
RE/MAX American Dream
3108 Route 10 West
Denville, NJ 07834
Call: (973) 277-7853
Web: GlenmontCommons.com

