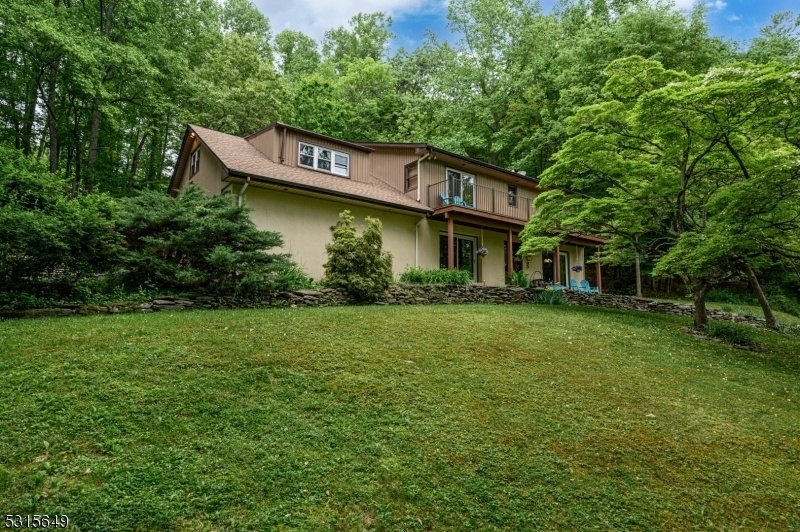5 Bingham Ln
Blairstown Twp, NJ 07825















































Price: $599,000
GSMLS: 3928313Type: Single Family
Style: Detached
Beds: 5
Baths: 3 Full & 1 Half
Garage: 2-Car
Year Built: 1970
Acres: 7.86
Property Tax: $11,519
Description
Discover Your Dream Retreat With This Stunning 5-bedroom, 3.5-bathroom Colonial Contemporary Home Nestled In Blairstown. Hidden Among The Trees And Set On A Secluded Lot With A Private Lake, This Property Offers Unparalleled Privacy And Tranquility. The Spacious Eat-in Kitchen Is Equipped With Modern Finishes And Features Its Own Fireplace, Ideal For Cozy Gatherings Or Casual Meals. The Home Also Includes A Formal Dining Room, Perfect For Special Occasions. In The Living Room, You?ll Find Another Wood-burning Fireplace, Perfect For Chilly Evenings. Expansive Bedrooms Offer Plenty Of Space For Rest And Relaxation. One Of The Standout Features Of This Property Is Its Private Lake, Offering Peaceful Water Views And Recreational Opportunities.from The Moment You Enter, You'll Experience The Spaciousness And Serenity Of This Unique Home. Large Windows Throughout Allow Natural Light To Flood The Rooms, Offering Breathtaking Views Of The Surrounding Nature. The Open Floor Plan Creates A Seamless Flow Between The Indoor And Outdoor Spaces, Making It Ideal For Those Who Love To Entertain Or Simply Enjoy The Peace Of The Countryside. Additionally, A Second-floor Apartment With A Separate Entrance Can Be A Perfect Fit For An In-law Suite, A Private Apartment, Or An Airbnb. The Home Also Comes Equipped With A Whole-house Emergency Generator, Ensuring Uninterrupted Comfort. This Home Seamlessly Combines Modern Comforts With The Beauty Of Nature, Offering A Peaceful And Private Lifestyle.
Rooms Sizes
Kitchen:
22x13 Ground
Dining Room:
12x14 Ground
Living Room:
30x16 Ground
Family Room:
30x16 Ground
Den:
Ground
Bedroom 1:
17x14 First
Bedroom 2:
14x12 First
Bedroom 3:
14x12 First
Bedroom 4:
12x11 First
Room Levels
Basement:
n/a
Ground:
Dining Room, Family Room, Kitchen, Sunroom
Level 1:
4+Bedrms,BathMain,BathOthr,OutEntrn
Level 2:
n/a
Level 3:
n/a
Level Other:
Additional Bathroom
Room Features
Kitchen:
Center Island, Eat-In Kitchen, Separate Dining Area
Dining Room:
Formal Dining Room
Master Bedroom:
1st Floor, Full Bath
Bath:
Stall Shower
Interior Features
Square Foot:
3,904
Year Renovated:
n/a
Basement:
No
Full Baths:
3
Half Baths:
1
Appliances:
Dishwasher, Range/Oven-Electric, Water Softener-Own
Flooring:
Carpeting, Tile, Vinyl-Linoleum, Wood
Fireplaces:
2
Fireplace:
Family Room, Kitchen, Wood Burning
Interior:
CODetect,SmokeDet,StallShw
Exterior Features
Garage Space:
2-Car
Garage:
Built-In Garage
Driveway:
Blacktop
Roof:
Asphalt Shingle
Exterior:
Stucco, Vinyl Siding
Swimming Pool:
No
Pool:
n/a
Utilities
Heating System:
Baseboard - Hotwater
Heating Source:
Electric,OilAbIn
Cooling:
Multi-Zone Cooling, Window A/C(s)
Water Heater:
Oil
Water:
Well
Sewer:
Septic
Services:
Garbage Extra Charge
Lot Features
Acres:
7.86
Lot Dimensions:
n/a
Lot Features:
Lake On Lot, Wooded Lot
School Information
Elementary:
BLAIRSTOWN
Middle:
NO. WARREN
High School:
NO. WARREN
Community Information
County:
Warren
Town:
Blairstown Twp.
Neighborhood:
n/a
Application Fee:
n/a
Association Fee:
n/a
Fee Includes:
n/a
Amenities:
n/a
Pets:
n/a
Financial Considerations
List Price:
$599,000
Tax Amount:
$11,519
Land Assessment:
$127,200
Build. Assessment:
$272,500
Total Assessment:
$399,700
Tax Rate:
2.88
Tax Year:
2023
Ownership Type:
Fee Simple
Listing Information
MLS ID:
3928313
List Date:
10-08-2024
Days On Market:
29
Listing Broker:
EXP REALTY, LLC
Listing Agent:
Piotr Sudal















































Request More Information
Shawn and Diane Fox
RE/MAX American Dream
3108 Route 10 West
Denville, NJ 07834
Call: (973) 277-7853
Web: GlenmontCommons.com

