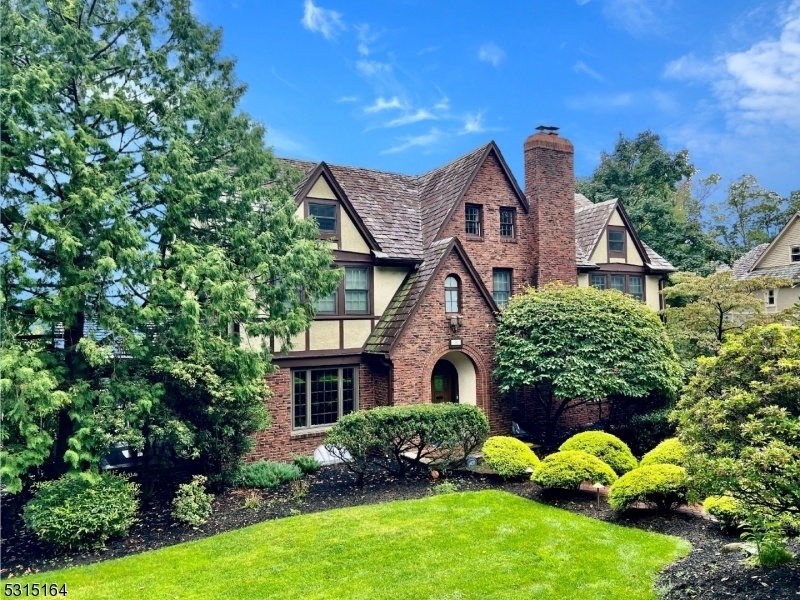356 Harding Dr
South Orange Village Twp, NJ 07079



































Price: $1,595,000
GSMLS: 3928312Type: Single Family
Style: Tudor
Beds: 6
Baths: 4 Full & 2 Half
Garage: 3-Car
Year Built: 1931
Acres: 0.35
Property Tax: $35,489
Description
Situated In The Heart Of The Desirable Upper Wyoming Area, This Exceptional Luxury Home Which Boasts Seasonal Skyline Views, Seamlessly Blends A Center-hall Floorplan With Tudor Style Elements. Spacious, Light-filled Rooms Offer Wide Period Moldings, Polished Hardwood Floors, Modern Lighting, & Large Windows Overlooking A Meticulously Maintained Landscape. The Formal Front-to-back Living Room Is Accented By Furniture Quality Built-ins And A Stacked Stone Gas Fireplace. The Banquet-sized Dining Room Features Modern Lighting And Easy Access To The Chef's Kitchen And 3-season Porch. With Professional-grade Appliances By Miele, Subzero, And Garland, And A Shaws Farmhouse Sink, The Kitchen Offers Room To Dine, French Door Sliders To The Deck, And Ample Pantry And Cabinet Storage. Large Bedrooms With Great Closet Storage And Three Well-appointed Hall Baths Are Set Across The Upper Levels, With Home Theatre Media Room And Ample Space For A Home Office. The Private Primary Suite Has Both Walk-in And Reach-in Closets & An Ensuite Bath With Jetted Tub, Shower, And Water Closet. The Finished Lower Level Offers A Rec Room, Exercise Room, Laundry, Powder Room & Access To The Garage. Thermal Windows, 2-zone Central Ac, Ev Charger, Custom Radiator Covers, Whole House Water Softener/filtration & More. Beautiful Outdoor Space With A Huge Landscaped Yard With Sprinklers And Lighting And A Deck And Porches To Enjoy. Close To Vibrant Village Shops & Restaurants And Jitney To Nyc Direct Trains!
Rooms Sizes
Kitchen:
15x19 First
Dining Room:
17x18 First
Living Room:
18x27 First
Family Room:
11x27 First
Den:
n/a
Bedroom 1:
28x13 Second
Bedroom 2:
13x14 Second
Bedroom 3:
17x13 Second
Bedroom 4:
15x13 Second
Room Levels
Basement:
Exercise,GarEnter,Laundry,PowderRm,RecRoom,Storage,Utility
Ground:
n/a
Level 1:
Breakfst,DiningRm,Vestibul,FamilyRm,Foyer,Kitchen,LivingRm,Pantry,Porch,PowderRm,Screened
Level 2:
4 Or More Bedrooms, Bath Main, Bath(s) Other
Level 3:
2 Bedrooms, Bath(s) Other
Level Other:
n/a
Room Features
Kitchen:
Center Island, Eat-In Kitchen, Pantry, Separate Dining Area
Dining Room:
Formal Dining Room
Master Bedroom:
Full Bath, Walk-In Closet
Bath:
Jetted Tub, Soaking Tub, Stall Shower
Interior Features
Square Foot:
n/a
Year Renovated:
n/a
Basement:
Yes - Finished, Full, Walkout
Full Baths:
4
Half Baths:
2
Appliances:
Carbon Monoxide Detector, Dishwasher, Disposal, Dryer, Kitchen Exhaust Fan, Range/Oven-Gas, Refrigerator, Sump Pump, Washer, Water Softener-Own
Flooring:
Tile, Wood
Fireplaces:
1
Fireplace:
Gas Fireplace, Living Room, See Remarks
Interior:
CODetect,FireExtg,CeilHigh,JacuzTyp,SecurSys,SmokeDet,SoakTub,StallShw,TubShowr,WlkInCls
Exterior Features
Garage Space:
3-Car
Garage:
Built-In Garage, Garage Door Opener
Driveway:
1 Car Width
Roof:
Slate
Exterior:
Brick, Stucco, Wood
Swimming Pool:
n/a
Pool:
n/a
Utilities
Heating System:
Radiators - Steam
Heating Source:
Gas-Natural
Cooling:
Ceiling Fan, Central Air, Multi-Zone Cooling
Water Heater:
Gas
Water:
Public Water
Sewer:
Public Sewer
Services:
n/a
Lot Features
Acres:
0.35
Lot Dimensions:
n/a
Lot Features:
n/a
School Information
Elementary:
n/a
Middle:
n/a
High School:
COLUMBIA
Community Information
County:
Essex
Town:
South Orange Village Twp.
Neighborhood:
Upper Wyoming
Application Fee:
n/a
Association Fee:
n/a
Fee Includes:
n/a
Amenities:
n/a
Pets:
n/a
Financial Considerations
List Price:
$1,595,000
Tax Amount:
$35,489
Land Assessment:
$480,800
Build. Assessment:
$937,800
Total Assessment:
$1,418,600
Tax Rate:
3.64
Tax Year:
2023
Ownership Type:
Fee Simple
Listing Information
MLS ID:
3928312
List Date:
10-08-2024
Days On Market:
22
Listing Broker:
KELLER WILLIAMS MID-TOWN DIRECT
Listing Agent:
Robert Northfield



































Request More Information
Shawn and Diane Fox
RE/MAX American Dream
3108 Route 10 West
Denville, NJ 07834
Call: (973) 277-7853
Web: GlenmontCommons.com

