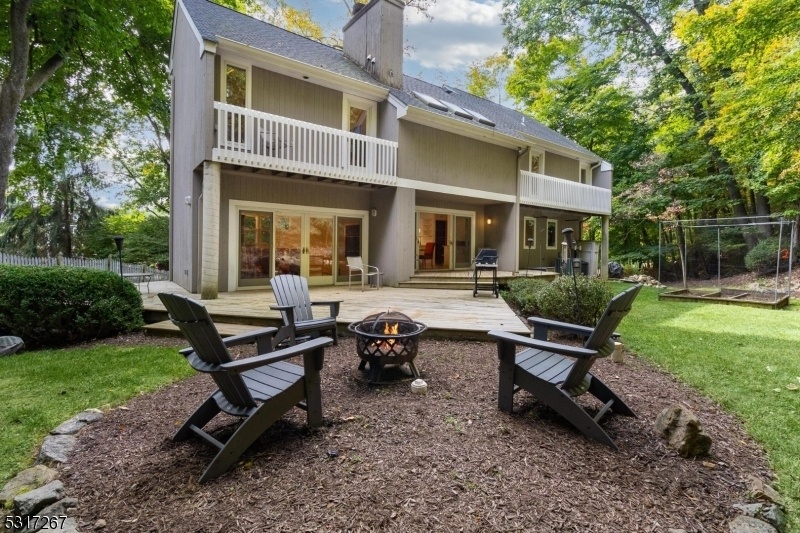591 W Shore Trl
Sparta Twp, NJ 07871









































Price: $759,000
GSMLS: 3928048Type: Single Family
Style: Custom Home
Beds: 3
Baths: 2 Full & 1 Half
Garage: 2-Car
Year Built: 1991
Acres: 0.27
Property Tax: $10,308
Description
Lake Mohawk - Custom Home With Open Floor Plan & High Ceilings Located Just A Short Walk From The Beach, This Stunning Home Offers A Double-sided Wood-burning Fireplace And A Formal Dining Room With Sliders Leading To The Deck. The Kitchen Features Sleek Stainless-steel Appliances And A Cozy Eat-in Area, Perfect For Mealtime. On The Second Level, You'll Find The Luxurious Master Bedroom Suite, Complete With A Private Deck, Jetted Tub, Stall Shower, Multiple Closets, And Radiant Heated Floors. Two Additional Bedrooms, A Full Bath, Laundry Room, And A Den With Its Own Private Deck Complete This Floor. This Home Also Offers A Full Basement, Ready To Be Customized To Your Liking, An Oversized Garage, Utility Room, And Central Air. Plus, A Natural Gas Line Has Already Been Run To The Home. Enjoy All The Amenities Lake Mohawk Has To Offer Year-round, Including Boating, Fishing, Water Skiing, Paddleboarding And Swimming. Year-round Dining In The Club Restaurant. Friday & Saturday Nights Tiki Bar And Live Entertainment. Multiple Beaches. Optional Membership To Lake Mohawk Pool, Tennis And Golf Club (additional Fee). Shopping And Dining In The Nearby Plaza. Only 1 Hour From Nyc! Convenient Access To Bus Lines And Major Roadways For Easy Commuting. This Home Is The Perfect Blend Of Luxury And Lake Life. Don't Miss Out On This Incredible Opportunity!
Rooms Sizes
Kitchen:
First
Dining Room:
First
Living Room:
First
Family Room:
First
Den:
Second
Bedroom 1:
Second
Bedroom 2:
Second
Bedroom 3:
Second
Bedroom 4:
n/a
Room Levels
Basement:
Office
Ground:
n/a
Level 1:
Dining Room, Family Room, Kitchen, Living Room, Powder Room
Level 2:
3 Bedrooms, Bath Main, Bath(s) Other, Den, Laundry Room
Level 3:
n/a
Level Other:
n/a
Room Features
Kitchen:
Eat-In Kitchen
Dining Room:
Formal Dining Room
Master Bedroom:
n/a
Bath:
Jetted Tub, Stall Shower
Interior Features
Square Foot:
1,914
Year Renovated:
2011
Basement:
Yes - Partial
Full Baths:
2
Half Baths:
1
Appliances:
Central Vacuum, Dishwasher, Dryer, Microwave Oven, Range/Oven-Gas, Refrigerator, Washer
Flooring:
Carpeting, Tile, Wood
Fireplaces:
1
Fireplace:
Dining Room, Kitchen, Wood Burning
Interior:
CODetect,FireExtg,CeilHigh,JacuzTyp,Skylight,SmokeDet
Exterior Features
Garage Space:
2-Car
Garage:
Built-In,DoorOpnr,InEntrnc
Driveway:
1 Car Width, 2 Car Width, Blacktop
Roof:
Asphalt Shingle
Exterior:
CedarSid
Swimming Pool:
Yes
Pool:
Association Pool
Utilities
Heating System:
Baseboard - Hotwater, Multi-Zone, Radiant - Hot Water
Heating Source:
Electric,GasPropL
Cooling:
Central Air
Water Heater:
Gas
Water:
Public Water
Sewer:
Septic 3 Bedroom Town Verified
Services:
Cable TV Available, Fiber Optic Available, Garbage Extra Charge
Lot Features
Acres:
0.27
Lot Dimensions:
50X138 LMCC
Lot Features:
Backs to Park Land, Level Lot, Wooded Lot
School Information
Elementary:
SPARTA
Middle:
SPARTA
High School:
SPARTA
Community Information
County:
Sussex
Town:
Sparta Twp.
Neighborhood:
Lake Mohawk
Application Fee:
$5,500
Association Fee:
$208 - Monthly
Fee Includes:
Maintenance-Common Area, Snow Removal
Amenities:
Boats - Gas Powered Allowed, Club House, Jogging/Biking Path, Lake Privileges, Playground, Pool-Outdoor, Tennis Courts
Pets:
n/a
Financial Considerations
List Price:
$759,000
Tax Amount:
$10,308
Land Assessment:
$130,800
Build. Assessment:
$164,900
Total Assessment:
$295,700
Tax Rate:
3.49
Tax Year:
2023
Ownership Type:
Fee Simple
Listing Information
MLS ID:
3928048
List Date:
10-07-2024
Days On Market:
29
Listing Broker:
COLDWELL BANKER REALTY
Listing Agent:
Jody Novak









































Request More Information
Shawn and Diane Fox
RE/MAX American Dream
3108 Route 10 West
Denville, NJ 07834
Call: (973) 277-7853
Web: GlenmontCommons.com

