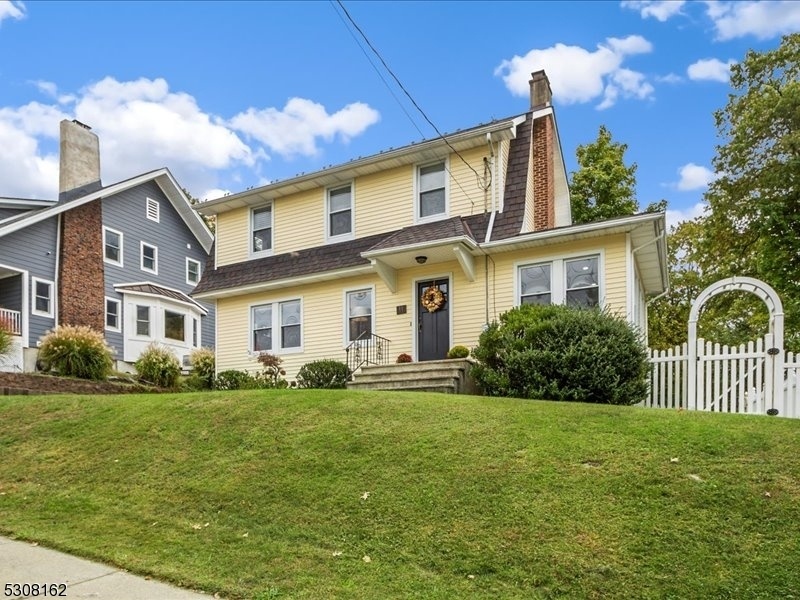11 Hillcrest Ter
Verona Twp, NJ 07044






























Price: $650,000
GSMLS: 3928035Type: Single Family
Style: Colonial
Beds: 3
Baths: 2 Full
Garage: 1-Car
Year Built: 1925
Acres: 0.12
Property Tax: $12,195
Description
An Absolute Charmer! Welcome To This Quintessential Verona Colonial Filled With Character. With Beautiful Mahogany Floors, Thoughtful Original Wood Trim Throughout, A Centerpiece Fireplace, Formal Dining Room, Comfortable Living Room, Sunny Office Space, And Well-appointed Kitchen, The First Floor Is Absolutely Welcoming. Upstairs, You'll Find Three Lovely Bedrooms With Excellent Natural Light, And A Newly Renovated Full Bathroom. The Basement Is Fully Finished And Makes For Additional Bonus Space With Another Full Bathroom! Utilities, Laundry, And Storage Are Thoughtfully Set Aside From The Finished Living Space. The Backyard Is Fully Fenced And Features A Wonderful Outdoor Kitchen, Perfect For Entertaining Or For Enjoying The Outdoors. A One-car Detached Garage Completes The Yard. There Is So Much To Love About This Home - Come And See It For Yourself!
Rooms Sizes
Kitchen:
First
Dining Room:
First
Living Room:
First
Family Room:
n/a
Den:
n/a
Bedroom 1:
Second
Bedroom 2:
Second
Bedroom 3:
Second
Bedroom 4:
n/a
Room Levels
Basement:
Bath(s) Other, Family Room, Laundry Room, Utility Room
Ground:
n/a
Level 1:
Dining Room, Kitchen, Living Room, Office
Level 2:
3 Bedrooms, Bath Main
Level 3:
n/a
Level Other:
n/a
Room Features
Kitchen:
Separate Dining Area
Dining Room:
Formal Dining Room
Master Bedroom:
n/a
Bath:
n/a
Interior Features
Square Foot:
n/a
Year Renovated:
n/a
Basement:
Yes - Finished, Full
Full Baths:
2
Half Baths:
0
Appliances:
Dishwasher, Disposal, Dryer, Microwave Oven, Range/Oven-Gas, Refrigerator, Washer
Flooring:
Carpeting, Tile, Wood
Fireplaces:
1
Fireplace:
Wood Burning
Interior:
n/a
Exterior Features
Garage Space:
1-Car
Garage:
Detached Garage
Driveway:
1 Car Width, Driveway-Exclusive
Roof:
Asphalt Shingle
Exterior:
Composition Siding
Swimming Pool:
n/a
Pool:
n/a
Utilities
Heating System:
1 Unit, Baseboard - Hotwater, Multi-Zone
Heating Source:
Gas-Natural
Cooling:
1 Unit, Central Air
Water Heater:
n/a
Water:
Public Water
Sewer:
Public Sewer
Services:
n/a
Lot Features
Acres:
0.12
Lot Dimensions:
65X83
Lot Features:
n/a
School Information
Elementary:
n/a
Middle:
n/a
High School:
n/a
Community Information
County:
Essex
Town:
Verona Twp.
Neighborhood:
n/a
Application Fee:
n/a
Association Fee:
n/a
Fee Includes:
n/a
Amenities:
n/a
Pets:
n/a
Financial Considerations
List Price:
$650,000
Tax Amount:
$12,195
Land Assessment:
$216,400
Build. Assessment:
$181,900
Total Assessment:
$398,300
Tax Rate:
3.06
Tax Year:
2023
Ownership Type:
Fee Simple
Listing Information
MLS ID:
3928035
List Date:
10-07-2024
Days On Market:
0
Listing Broker:
COLDWELL BANKER REALTY
Listing Agent:
Holly Martins






























Request More Information
Shawn and Diane Fox
RE/MAX American Dream
3108 Route 10 West
Denville, NJ 07834
Call: (973) 277-7853
Web: GlenmontCommons.com

