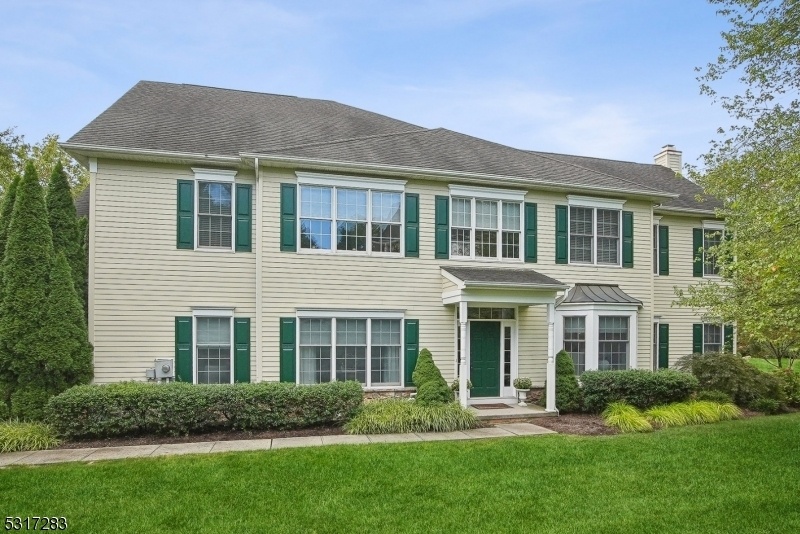1504 Farley Rd
Tewksbury Twp, NJ 08889
































Price: $949,000
GSMLS: 3928017Type: Condo/Townhouse/Co-op
Style: Townhouse-End Unit
Beds: 3
Baths: 3 Full
Garage: 2-Car
Year Built: 2004
Acres: 0.28
Property Tax: $15,929
Description
Sought After Gladstone Model Situated On One Of The Largest, Private Lots In The Crossroads At Oldwick. Stunning End Unit Features Open, Yet Defined Floor Plan. Grand Two-story Foyer & Living Room With Soaring Ceilings, Custom Window Treatments And Wide Plank Oak Flooring. French Doors Off Living Room Open To A Flex Room Great For Office, Guest Room Or Den. Expansive Kitchen With Cherry Cabinets, Ss Appliances, Quartz Waterfall Countertop And Breakfast Bar. Spacious Family Room Includes Detailed Moldings And Custom Fireplace. Conservatory With Skylight, Vaulted-ceiling And Updated Tile Floor Opens To A Private Patio Complimented By A Sitting Wall With Lush Plantings. Stunning Primary Suite Features A Tray Ceiling, Sitting Room, Custom Window Treatments & Walk-in Closet. Sheek Primary Bath Includes Double Sinks, Soaking Tub, Tiled Floors And Walls. Large Finished Lower Level With Recessed Lighting Offers Endless Possibilities. Just 45 Minutes To Nyc, Close To Premier Golf Courses, Highways, Shopping And Top-rated Schools!
Rooms Sizes
Kitchen:
14x12 First
Dining Room:
17x12 First
Living Room:
18x13 First
Family Room:
19x14 First
Den:
12x14 First
Bedroom 1:
19x14 Second
Bedroom 2:
16x13 Second
Bedroom 3:
15x12 Second
Bedroom 4:
n/a
Room Levels
Basement:
GameRoom,RecRoom,Storage,Utility
Ground:
n/a
Level 1:
BathOthr,Breakfst,Conserv,Den,DiningRm,FamilyRm,Foyer,Kitchen,Laundry,LivingRm,MudRoom,Pantry
Level 2:
3Bedroom,BathMain,BathOthr,Loft,SittngRm
Level 3:
Attic
Level Other:
n/a
Room Features
Kitchen:
Breakfast Bar, Eat-In Kitchen, Pantry, Separate Dining Area
Dining Room:
Formal Dining Room
Master Bedroom:
Full Bath, Sitting Room, Walk-In Closet
Bath:
Soaking Tub, Stall Shower
Interior Features
Square Foot:
3,659
Year Renovated:
2019
Basement:
Yes - Finished, Full
Full Baths:
3
Half Baths:
0
Appliances:
Carbon Monoxide Detector, Cooktop - Gas, Dishwasher, Dryer, Kitchen Exhaust Fan, Microwave Oven, Refrigerator, Self Cleaning Oven, Sump Pump, Wall Oven(s) - Electric, Washer
Flooring:
Carpeting, Tile, Wood
Fireplaces:
1
Fireplace:
Family Room, Gas Fireplace
Interior:
Blinds,CODetect,CeilCath,FireExtg,CeilHigh,SmokeDet,SoakTub,StallShw,WlkInCls,WndwTret
Exterior Features
Garage Space:
2-Car
Garage:
Attached Garage, Garage Door Opener, Oversize Garage
Driveway:
2 Car Width, Blacktop
Roof:
Asphalt Shingle
Exterior:
Composition Shingle
Swimming Pool:
n/a
Pool:
n/a
Utilities
Heating System:
2 Units, Forced Hot Air
Heating Source:
Gas-Natural
Cooling:
2 Units, Ceiling Fan, Central Air
Water Heater:
Gas
Water:
Association, Public Water, Water Charge Extra
Sewer:
Association, Public Sewer, Sewer Charge Extra
Services:
n/a
Lot Features
Acres:
0.28
Lot Dimensions:
n/a
Lot Features:
Level Lot, Open Lot
School Information
Elementary:
TEWKSBURY
Middle:
OLDTURNPKE
High School:
VOORHEES
Community Information
County:
Hunterdon
Town:
Tewksbury Twp.
Neighborhood:
Crossroads at Oldwic
Application Fee:
n/a
Association Fee:
$345 - Monthly
Fee Includes:
Maintenance-Common Area, Maintenance-Exterior, Trash Collection
Amenities:
n/a
Pets:
Yes
Financial Considerations
List Price:
$949,000
Tax Amount:
$15,929
Land Assessment:
$229,000
Build. Assessment:
$445,400
Total Assessment:
$674,400
Tax Rate:
2.36
Tax Year:
2023
Ownership Type:
Fee Simple
Listing Information
MLS ID:
3928017
List Date:
10-07-2024
Days On Market:
11
Listing Broker:
ELITE REALTORS OF NEW JERSEY
Listing Agent:
Vincent Fox
































Request More Information
Shawn and Diane Fox
RE/MAX American Dream
3108 Route 10 West
Denville, NJ 07834
Call: (973) 277-7853
Web: GlenmontCommons.com

