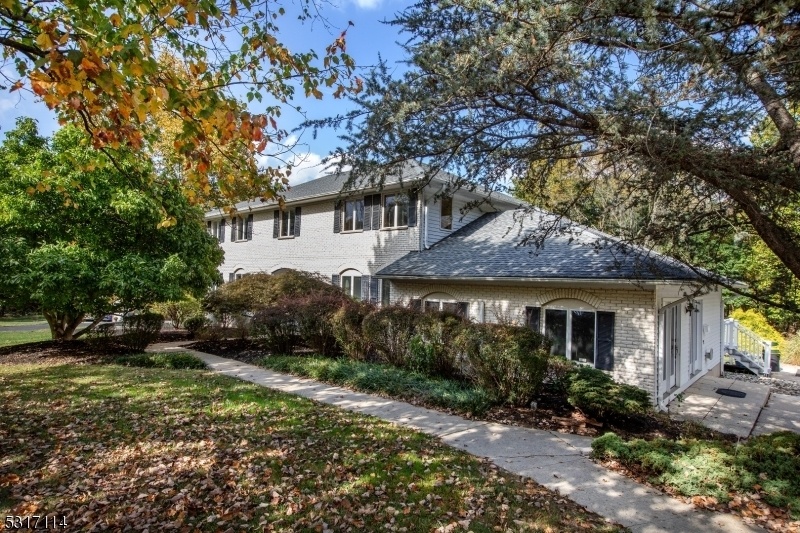1030 Bear Tavern Rd
Ewing Twp, NJ 08628








































Price: $700,000
GSMLS: 3927818Type: Single Family
Style: Colonial
Beds: 4
Baths: 2 Full & 2 Half
Garage: 3-Car
Year Built: 1985
Acres: 4.10
Property Tax: $17,283
Description
Large Ewing Twp Home On Over 4 Acres Of Land Just Minutes From Pennington, Lawrenceville And The Greater Princeton Area, The Main Level Offers Tons Of Living Space Including A Converted Garage That Served A Home Business For Many Years As A Large Office With Double Entry Doors Facing The Driveway And Parking Areas. Enjoy A Mostly Open Kitchen/eating Area Including A Vaulted Ceiling Sunroom With Skylights, A Very Large Family Room With Two Fireplaces (one Double-sided Gas, One Wood Burning) That Connects To An Oversized Deck Overlooking The Back Yard. Convenient Main-level Laundry Room With Door To The Yard And Second Deck, A Secondary Office With Side Door Entrance, And Formal Dining And Living Rooms Round Out The Main Level. Upstairs, 4 Nice Sized Bedrooms Including The Primary Bedroom With Walk-in Closet And Large En Suite Bath Featuring High Ceilings/skylights, A Soaking Tub And Wide Vanity. The Finished Lower Level Offers A Den-like Space With Powder Room And Wet Bar. Outside You Will Find A Gazebo And Detached Three Car Garage With A Heated Workshop. Plenty Of Space For Your Hobbies, Home Business, Or To Simply Stretch Out And Repurpose Extra Rooms To Your Own Needs. Close To Major Roads Including Nj-31, I-295 (formerly "95") Nj-206, And Major Employers.
Rooms Sizes
Kitchen:
13x15 Ground
Dining Room:
13x13 Ground
Living Room:
17x13 Ground
Family Room:
22x13 Ground
Den:
25x35 Basement
Bedroom 1:
12x17 Second
Bedroom 2:
13x14 Second
Bedroom 3:
13x14 Second
Bedroom 4:
13x13 Second
Room Levels
Basement:
Den
Ground:
DiningRm,Vestibul,Exercise,Kitchen,Laundry,LivingRm,Office,Sunroom
Level 1:
n/a
Level 2:
4 Or More Bedrooms
Level 3:
n/a
Level Other:
n/a
Room Features
Kitchen:
Breakfast Bar
Dining Room:
n/a
Master Bedroom:
n/a
Bath:
n/a
Interior Features
Square Foot:
4,370
Year Renovated:
n/a
Basement:
Yes - Finished-Partially
Full Baths:
2
Half Baths:
2
Appliances:
Dishwasher, Dryer, Range/Oven-Gas, Trash Compactor, Washer
Flooring:
Carpeting, Tile, Vinyl-Linoleum, Wood
Fireplaces:
2
Fireplace:
Family Room, Gas Fireplace, Wood Burning
Interior:
n/a
Exterior Features
Garage Space:
3-Car
Garage:
Detached Garage
Driveway:
Additional Parking, Blacktop, Driveway-Exclusive, Gravel
Roof:
Asphalt Shingle
Exterior:
Aluminum Siding, Brick
Swimming Pool:
No
Pool:
n/a
Utilities
Heating System:
2 Units, Forced Hot Air
Heating Source:
Gas-Natural
Cooling:
3 Units, Central Air, Ductless Split AC
Water Heater:
Gas
Water:
Public Water
Sewer:
Public Sewer
Services:
Cable TV
Lot Features
Acres:
4.10
Lot Dimensions:
n/a
Lot Features:
n/a
School Information
Elementary:
n/a
Middle:
n/a
High School:
EWING
Community Information
County:
Mercer
Town:
Ewing Twp.
Neighborhood:
Mountainview
Application Fee:
n/a
Association Fee:
n/a
Fee Includes:
n/a
Amenities:
n/a
Pets:
n/a
Financial Considerations
List Price:
$700,000
Tax Amount:
$17,283
Land Assessment:
$82,800
Build. Assessment:
$384,700
Total Assessment:
$467,500
Tax Rate:
3.70
Tax Year:
2023
Ownership Type:
Fee Simple
Listing Information
MLS ID:
3927818
List Date:
10-04-2024
Days On Market:
33
Listing Broker:
BHHS FOX & ROACH
Listing Agent:
Stephen Darlington








































Request More Information
Shawn and Diane Fox
RE/MAX American Dream
3108 Route 10 West
Denville, NJ 07834
Call: (973) 277-7853
Web: GlenmontCommons.com

