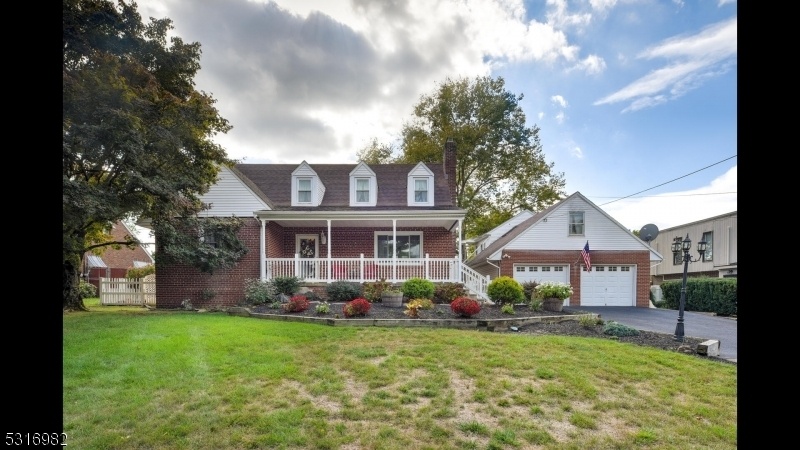19 Fairfield Rd
Franklin Twp, NJ 08873


















































Price: $679,000
GSMLS: 3927738Type: Single Family
Style: Colonial
Beds: 4
Baths: 2 Full & 1 Half
Garage: 2-Car
Year Built: 1953
Acres: 0.70
Property Tax: $9,232
Description
Welcome To Your Dream Home! This Delightful 4-bedroom, 2.1-bath Colonial In Somerset, Nj, Is A True Haven Of Warmth And Comfort. From The Moment You Arrive, The Inviting Large Front Porch Beckons You To Sit A While And Enjoy The Friendly Neighborhood Atmosphere. Step Inside To Discover A Spacious Living Room, Highlighted By A Cozy Wood-burning Fireplace Perfect For Gathering With Loved Ones On Chilly Evenings. French Doors Open To A Bright And Airy 3-season Room, Seamlessly Blending Indoor And Outdoor Living. The Rich Hardwood Floors Throughout The Home Add A Touch Of Elegance And Charm. The Updated Kitchen Is A Chef's Delight, Offering Modern Conveniences While Retaining The Home's Classic Appeal. With Four Generously Sized Bedrooms, Including A Convenient First-floor Option, There's Plenty Of Room For Entertaining And Guests To Relax And Unwind. The Large Fenced-in Yard Is An Outdoor Oasis, Featuring A Lovely Rear Patio Ideal For Summer Barbecues Or Quiet Afternoons In The Sun. The 2-car Oversized Garage Provides Ample Storage Space And Includes A Recreation Room Above, Perfect For A Playroom, Home Office, Or Creative Escape. Located In The Rutgers Heights Section Of Somerset With Easy Access To 287, 78, And Public Transportation. This Home Is Not Just A Place To Live, But A Place To Create Lasting Memories. Don't Miss Your Chance To Make This Charming Colonial Your Own Schedule A Visit Today And Envision Your Future In This Wonderful Space!
Rooms Sizes
Kitchen:
First
Dining Room:
First
Living Room:
First
Family Room:
n/a
Den:
n/a
Bedroom 1:
Second
Bedroom 2:
Second
Bedroom 3:
Second
Bedroom 4:
First
Room Levels
Basement:
Storage Room
Ground:
n/a
Level 1:
1 Bedroom, Dining Room, Foyer, Kitchen, Living Room, Porch, Powder Room
Level 2:
3 Bedrooms, Bath Main, Bath(s) Other
Level 3:
n/a
Level Other:
Loft
Room Features
Kitchen:
Eat-In Kitchen
Dining Room:
Formal Dining Room
Master Bedroom:
Full Bath
Bath:
Stall Shower
Interior Features
Square Foot:
n/a
Year Renovated:
n/a
Basement:
Yes - Full, Unfinished
Full Baths:
2
Half Baths:
1
Appliances:
Carbon Monoxide Detector, Dishwasher, Microwave Oven, Range/Oven-Gas, Refrigerator, Sump Pump, Washer
Flooring:
Carpeting, Tile, Wood
Fireplaces:
1
Fireplace:
Wood Burning
Interior:
CODetect,SmokeDet,StallShw,TubShowr
Exterior Features
Garage Space:
2-Car
Garage:
Detached Garage, Oversize Garage
Driveway:
2 Car Width, Blacktop
Roof:
Asphalt Shingle
Exterior:
Brick, Vinyl Siding
Swimming Pool:
No
Pool:
n/a
Utilities
Heating System:
1 Unit, Baseboard - Hotwater
Heating Source:
Gas-Natural
Cooling:
Window A/C(s)
Water Heater:
Gas
Water:
Well
Sewer:
Public Sewer
Services:
Cable TV Available, Garbage Extra Charge
Lot Features
Acres:
0.70
Lot Dimensions:
100X304 AVG
Lot Features:
Level Lot, Open Lot
School Information
Elementary:
n/a
Middle:
n/a
High School:
FRANKLIN
Community Information
County:
Somerset
Town:
Franklin Twp.
Neighborhood:
Rutgers Heights
Application Fee:
n/a
Association Fee:
n/a
Fee Includes:
n/a
Amenities:
n/a
Pets:
n/a
Financial Considerations
List Price:
$679,000
Tax Amount:
$9,232
Land Assessment:
$330,500
Build. Assessment:
$202,700
Total Assessment:
$533,200
Tax Rate:
1.87
Tax Year:
2023
Ownership Type:
Fee Simple
Listing Information
MLS ID:
3927738
List Date:
10-04-2024
Days On Market:
33
Listing Broker:
ERA STATEWIDE REALTY
Listing Agent:
Anthony Crivello


















































Request More Information
Shawn and Diane Fox
RE/MAX American Dream
3108 Route 10 West
Denville, NJ 07834
Call: (973) 277-7853
Web: GlenmontCommons.com

