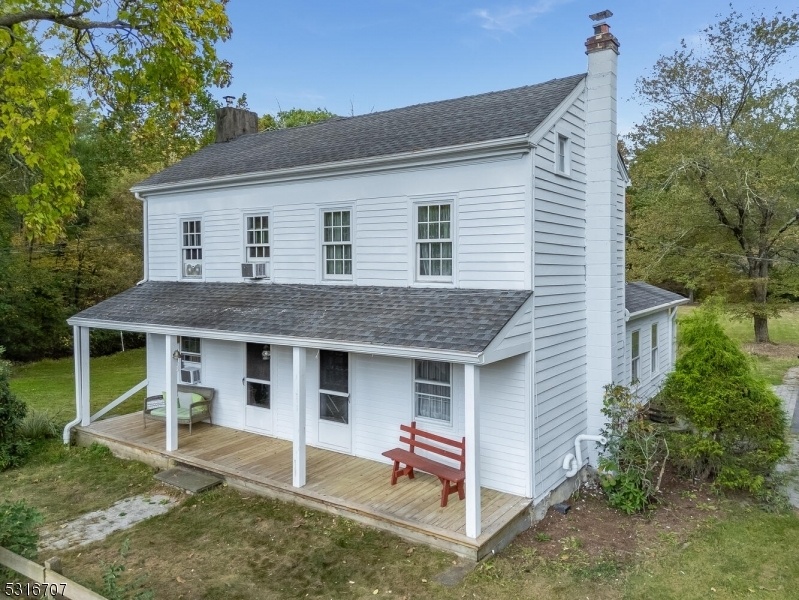745 Jackson Valley Rd
Mansfield Twp, NJ 07863

































Price: $409,000
GSMLS: 3927523Type: Single Family
Style: Colonial
Beds: 4
Baths: 1 Full & 1 Half
Garage: 2-Car
Year Built: 1786
Acres: 3.42
Property Tax: $9,412
Description
This Quaint Colonial Style Vintage Farmhouse On 3.42 Acres Is Set On A Beautiful Lot With A Small Stream That Leads To Its Own Pond At The Back Of The Property. The Lovely 4 Bedroom Home Boasts Beautiful Wide Plank Wood Floors Throughout The Home. Beautiful Living Room With Large Stone Fireplace, Wood Stove, Exposed Stone Walls, Wooden Beams, Window Seat And Built Ins Is Cozy And Full Of Old World Charm, Large Kitchen Has Newer Appliances, Sink Overlooking The Babbling Brook, Granite Counters, Center Island With Large Area For Extended Dining Which Overlooks The Backyard. 1/2 Bath And Washer/dryer Are Just Off The Kitchen For Convenience. Den Off The Living Room Can Be An Office, Small Formal Dining Room Or Play Room. Sunroom Is Also The Entrance Vestibule And Open To The Kitchen With Hooks, Cubbies And Seating Bench For All Things Storage! Upstairs Are 4 Bedrooms With Hard Wood Floors, Neutral Main Bath And A Walk Up Attic. Charming Touches Throughout Home. Lot Is Level, Open And Wooded By The Pond. Small Garden Plot Which Can Be Expanded And Shed For Growing Your Own Veggies Right Next To The House. 2 Car Detached Garage Has Extra Space With A Small Chicken Coop For Your Backyard Flock Or Other Small Livestock. Home Is Conveniently Located Between Hackettstown And Washington And Between Rt 80 And Rt 78. Country Living At Its Finest! New Septic Was Installed In 2016. Square Footage Is Approximate Per Narpr
Rooms Sizes
Kitchen:
23x14 First
Dining Room:
n/a
Living Room:
22x15 First
Family Room:
n/a
Den:
15x9 First
Bedroom 1:
15x14 Second
Bedroom 2:
15x13 Second
Bedroom 3:
11x10 Second
Bedroom 4:
10x10 Second
Room Levels
Basement:
n/a
Ground:
n/a
Level 1:
Bath(s) Other, Den, Entrance Vestibule, Kitchen, Living Room
Level 2:
4 Or More Bedrooms, Bath Main
Level 3:
n/a
Level Other:
n/a
Room Features
Kitchen:
Center Island, Eat-In Kitchen, See Remarks
Dining Room:
n/a
Master Bedroom:
n/a
Bath:
Stall Shower And Tub
Interior Features
Square Foot:
2,050
Year Renovated:
n/a
Basement:
Yes - Bilco-Style Door, Unfinished
Full Baths:
1
Half Baths:
1
Appliances:
Carbon Monoxide Detector, Dryer, Range/Oven-Gas, Refrigerator, Sump Pump, Washer
Flooring:
Tile, Wood
Fireplaces:
1
Fireplace:
See Remarks
Interior:
Beam Ceilings, Carbon Monoxide Detector, Fire Extinguisher, Smoke Detector
Exterior Features
Garage Space:
2-Car
Garage:
Detached Garage, Garage Parking, Loft Storage, Oversize Garage, See Remarks
Driveway:
Blacktop, Driveway-Exclusive, Fencing, Hard Surface, Paver Block
Roof:
Asphalt Shingle
Exterior:
Wood
Swimming Pool:
No
Pool:
n/a
Utilities
Heating System:
1 Unit, Baseboard - Cast Iron, Baseboard - Hotwater, Radiators - Hot Water
Heating Source:
Gas-Natural
Cooling:
Attic Fan
Water Heater:
From Furnace
Water:
Well
Sewer:
Septic 4 Bedroom Town Verified
Services:
Cable TV Available, Garbage Extra Charge
Lot Features
Acres:
3.42
Lot Dimensions:
n/a
Lot Features:
Level Lot, Pond On Lot, Stream On Lot, Wooded Lot
School Information
Elementary:
MANSFIELD
Middle:
n/a
High School:
WARRNHILLS
Community Information
County:
Warren
Town:
Mansfield Twp.
Neighborhood:
n/a
Application Fee:
n/a
Association Fee:
n/a
Fee Includes:
n/a
Amenities:
n/a
Pets:
Yes
Financial Considerations
List Price:
$409,000
Tax Amount:
$9,412
Land Assessment:
$100,900
Build. Assessment:
$164,100
Total Assessment:
$265,000
Tax Rate:
3.55
Tax Year:
2023
Ownership Type:
Fee Simple
Listing Information
MLS ID:
3927523
List Date:
10-03-2024
Days On Market:
28
Listing Broker:
WEICHERT REALTORS
Listing Agent:
Temperance Van Doren

































Request More Information
Shawn and Diane Fox
RE/MAX American Dream
3108 Route 10 West
Denville, NJ 07834
Call: (973) 277-7853
Web: GlenmontCommons.com

