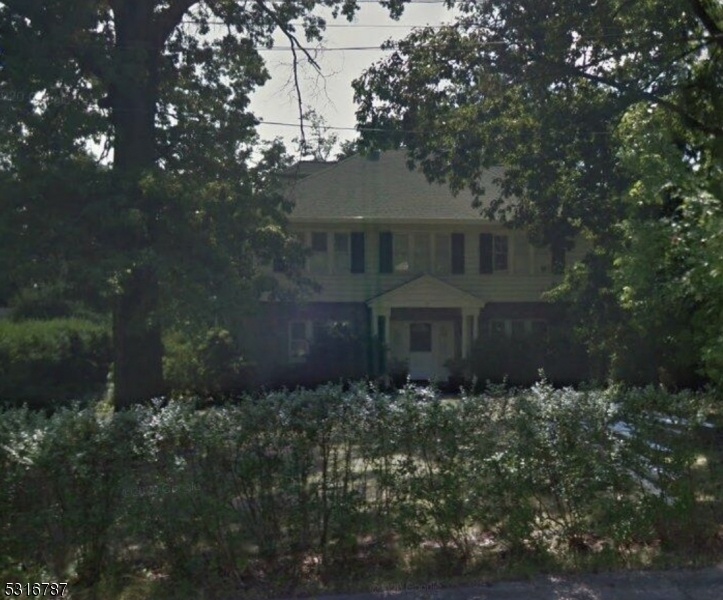36 Fairway Dr
West Orange Twp, NJ 07052

Price: $940,000
GSMLS: 3927511Type: Single Family
Style: Colonial
Beds: 6
Baths: 3 Full & 2 Half
Garage: 2-Car
Year Built: 1935
Acres: 0.00
Property Tax: $23,909
Description
This Charming Center Hall Colonial, Located On A Peaceful Street, Features An Inviting In-ground Pool And An Attached 2-car Garage. The First Floor Offers A Cozy Living Room With A Fireplace, A Formal Dining Room, A Spacious Kitchen, A Family Room, And A Powder Room. The Second Floor Boasts Three Bedrooms, A Full Bath, And A Primary Bedroom With Its Own Fireplace And En-suite Bathroom. The Third Floor Includes Two Additional Bedrooms And A Full Bath. A Partially Finished Basement With A Half Bath Adds Extra Potential. With Oil Heat And Needing Some Work, This Home Is Sold As-is, Buyer Is Responsible For Any Certificate That Might Be Required By The Town. Offering A Fantastic Opportunity For Customization.
Rooms Sizes
Kitchen:
n/a
Dining Room:
n/a
Living Room:
n/a
Family Room:
n/a
Den:
n/a
Bedroom 1:
n/a
Bedroom 2:
n/a
Bedroom 3:
n/a
Bedroom 4:
n/a
Room Levels
Basement:
n/a
Ground:
n/a
Level 1:
n/a
Level 2:
n/a
Level 3:
n/a
Level Other:
n/a
Room Features
Kitchen:
Eat-In Kitchen
Dining Room:
n/a
Master Bedroom:
n/a
Bath:
n/a
Interior Features
Square Foot:
n/a
Year Renovated:
n/a
Basement:
Yes - Finished-Partially, Full
Full Baths:
3
Half Baths:
2
Appliances:
Refrigerator
Flooring:
n/a
Fireplaces:
2
Fireplace:
Bedroom 1, Living Room, See Remarks
Interior:
n/a
Exterior Features
Garage Space:
2-Car
Garage:
Attached Garage, See Remarks
Driveway:
2 Car Width
Roof:
Asphalt Shingle
Exterior:
See Remarks
Swimming Pool:
n/a
Pool:
n/a
Utilities
Heating System:
See Remarks
Heating Source:
OilAbIn
Cooling:
See Remarks
Water Heater:
n/a
Water:
Public Water
Sewer:
Public Sewer
Services:
n/a
Lot Features
Acres:
0.00
Lot Dimensions:
75X230 IRR
Lot Features:
n/a
School Information
Elementary:
n/a
Middle:
n/a
High School:
n/a
Community Information
County:
Essex
Town:
West Orange Twp.
Neighborhood:
n/a
Application Fee:
n/a
Association Fee:
n/a
Fee Includes:
n/a
Amenities:
n/a
Pets:
n/a
Financial Considerations
List Price:
$940,000
Tax Amount:
$23,909
Land Assessment:
$156,300
Build. Assessment:
$363,700
Total Assessment:
$520,000
Tax Rate:
4.60
Tax Year:
2023
Ownership Type:
Fee Simple
Listing Information
MLS ID:
3927511
List Date:
10-03-2024
Days On Market:
29
Listing Broker:
RE/MAX SELECT
Listing Agent:
Avner Zvulun

Request More Information
Shawn and Diane Fox
RE/MAX American Dream
3108 Route 10 West
Denville, NJ 07834
Call: (973) 277-7853
Web: GlenmontCommons.com

