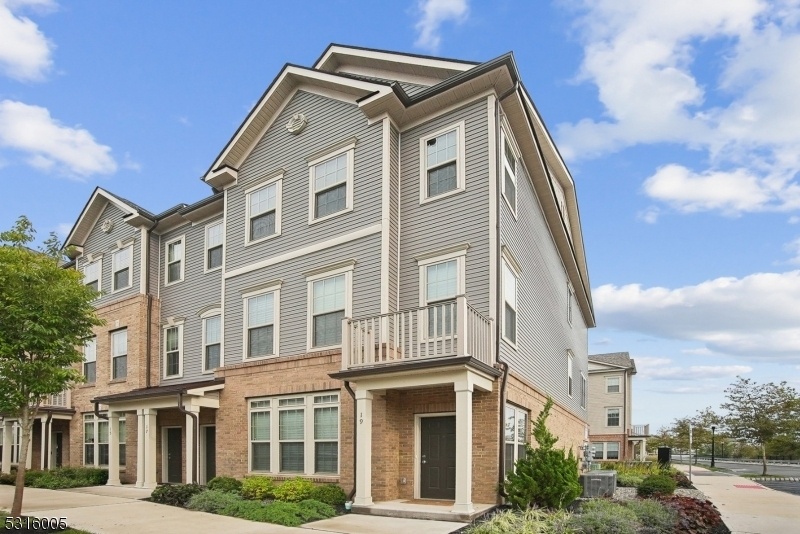19 Sternadori Rd
Somerville Boro, NJ 08876


























Price: $699,900
GSMLS: 3927338Type: Condo/Townhouse/Co-op
Style: Townhouse-End Unit
Beds: 3
Baths: 2 Full & 1 Half
Garage: 1-Car
Year Built: 2022
Acres: 0.39
Property Tax: $0
Description
Welcome To The "greenwich" Model In The Highly Sought-after Somerville Station Community Built By Pulte Homes In 2022. This Prime Location Is A Commuter's Dream! With An Onsite Pedestrian Path, You're Just Minutes To Nyc Train. Located In The Heart Of Vibrant Downtown Somerville, You'll A Enjoy A Plethora Of Wonderful Shops & Restaurants While Also Being Close To Schools, Major Highways, Bridgewater Mall, And Other Local Attractions Like Duke Farms And Duke Island Park. The "greenwich" Is The Largest Model Offered In The Community And Includes 3 Bedrooms. 2.1 Baths, A Loft, And A One-car Garage. Approximately 1,930 Square Feet And Boasting 9 Ft Ceilings, This Model Offers The Perfect Blend Of Comfort, Convenience And Contemporary Style. The Eat-in Kitchen Includes A Center Island With A Sink And Built-in Dishwasher, Quartz Counters, Stainless Steel Whirlpool Appliances, Wood Cabinets And Under Cabinet Lighting. The Eik Is Open To The Living Room And Dining Area. This End-unit Is Ideally Situated Where You Can Also Enjoy Unobstructed Views Of Tranquil Green Acres From Your Balcony. The Primary Suite With Two Large Wic's, Tray Ceiling And A Spa-like Bath Is Sure To Impress. This Wonderful Unit Also Includes Over 80k Of Builder Upgrades, A Convenient 2nd Floor Laundry Room, Crown Moldings Throughout, Hardwood Floors, Mud Room, Led Lights, Dedicated Outlet In The Garage For Ev Charging And Much More! Low Taxes And Monthly Hoa Fee. Hurry, This Will Not Last!
Rooms Sizes
Kitchen:
9x11 First
Dining Room:
16x5 First
Living Room:
16x13 First
Family Room:
n/a
Den:
n/a
Bedroom 1:
19x21 Second
Bedroom 2:
13x15 Second
Bedroom 3:
12x12 Second
Bedroom 4:
n/a
Room Levels
Basement:
n/a
Ground:
Foyer,GarEnter,MudRoom
Level 1:
Dining Room, Kitchen, Living Room, Powder Room
Level 2:
3 Bedrooms, Laundry Room, Loft, Utility Room
Level 3:
n/a
Level Other:
n/a
Room Features
Kitchen:
Center Island
Dining Room:
Living/Dining Combo
Master Bedroom:
Full Bath, Walk-In Closet
Bath:
Stall Shower
Interior Features
Square Foot:
1,930
Year Renovated:
n/a
Basement:
No
Full Baths:
2
Half Baths:
1
Appliances:
Carbon Monoxide Detector, Dishwasher, Disposal, Dryer, Microwave Oven, Range/Oven-Gas, Refrigerator, Washer
Flooring:
Carpeting, Tile, Wood
Fireplaces:
No
Fireplace:
n/a
Interior:
CODetect,FireExtg,SmokeDet,StallShw,TubShowr,WlkInCls
Exterior Features
Garage Space:
1-Car
Garage:
Built-In,Finished,DoorOpnr,InEntrnc
Driveway:
On-Street Parking
Roof:
Asphalt Shingle
Exterior:
Brick, Vinyl Siding
Swimming Pool:
No
Pool:
n/a
Utilities
Heating System:
Forced Hot Air
Heating Source:
Gas-Natural
Cooling:
Central Air
Water Heater:
Gas
Water:
Public Water
Sewer:
Public Sewer
Services:
Cable TV Available, Garbage Included
Lot Features
Acres:
0.39
Lot Dimensions:
n/a
Lot Features:
Open Lot
School Information
Elementary:
VAN DEVEER
Middle:
SOMERVILLE
High School:
SOMERVILLE
Community Information
County:
Somerset
Town:
Somerville Boro
Neighborhood:
Somerville Station
Application Fee:
n/a
Association Fee:
$273 - Monthly
Fee Includes:
Maintenance-Exterior, Snow Removal, Trash Collection, Water Fees
Amenities:
n/a
Pets:
Yes
Financial Considerations
List Price:
$699,900
Tax Amount:
$0
Land Assessment:
$65,000
Build. Assessment:
$404,100
Total Assessment:
$469,100
Tax Rate:
3.86
Tax Year:
2023
Ownership Type:
Condominium
Listing Information
MLS ID:
3927338
List Date:
10-02-2024
Days On Market:
0
Listing Broker:
SIGNATURE REALTY NJ
Listing Agent:
Michelle Pais


























Request More Information
Shawn and Diane Fox
RE/MAX American Dream
3108 Route 10 West
Denville, NJ 07834
Call: (973) 277-7853
Web: GlenmontCommons.com

