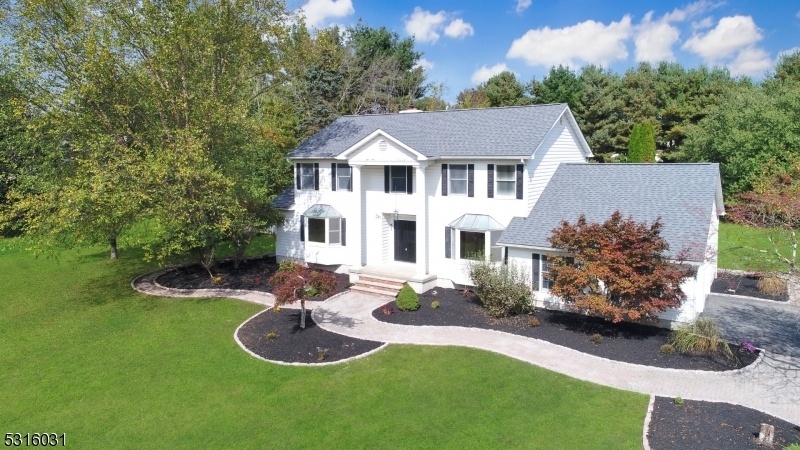61 Halsey Rd
Hampton Twp, NJ 07860





































Price: $789,000
GSMLS: 3927152Type: Single Family
Style: Colonial
Beds: 5
Baths: 3 Full & 1 Half
Garage: 2-Car
Year Built: 1986
Acres: 1.52
Property Tax: $9,527
Description
Welcome To This Beautifully Renovated 5-bedroom, 3.5-bath Colonial Nestled On Over 1.5 Scenic Acres In Hampton Township. Just A Minute From Kittatinny High School, This Home Features An Open Floor Plan, A Spacious Backyard With An Inground Pool, And Many Upgrades Throughout. On The Main Level, You'll Find An Au Pair Suite With A Private Full Bath, Perfect For Guests Or As A Home Office. The Newly Updated Kitchen, Complete With A Slider Leading To The Large Deck And Pool Area, Is Ideal For Both Everyday Living And Entertaining. The Main Floor Also Offers A Formal Living Room, Formal Dining Room, And A Spacious Family Room With A Wood-burning Fireplace. The Recently Finished Basement Adds Extra Versatility, Offering Space For A Media Room, Game Room, Or Fitness Area. Upstairs, You'll Discover Four Additional Bedrooms, A Full Bath, And A Luxurious Master Suite With A Large Walk-in Closet, Plus A Spa-like Master Bath With Both A Soaking Tub And Stall Shower. The Second-floor Laundry Room Is An Added Convenience! The Expansive Yard Is Perfect For Outdoor Gatherings And Enjoying The Beautiful Surroundings. Completely Renovated From Top To Bottom To Include Flooring, Kitchen, Baths And A New Roof. Conveniently Located Near Routes 206 And 94, And Just 30 Minutes From Mountain Creek, Delaware Water Gap, Route 80, And Lake Hopatcong, With New York City Only An Hour Away, This Home Offers The Perfect Blend Of Serenity And Accessibility. Ready To Move In And Start Making Memories!
Rooms Sizes
Kitchen:
26x14 First
Dining Room:
13x13 First
Living Room:
20x13 First
Family Room:
20x13 First
Den:
n/a
Bedroom 1:
13x13 Second
Bedroom 2:
12x11 Second
Bedroom 3:
12x11 Second
Bedroom 4:
11x10 Second
Room Levels
Basement:
RecRoom,SeeRem,Storage,Utility
Ground:
n/a
Level 1:
1Bedroom,BathOthr,DiningRm,FamilyRm,GarEnter,Kitchen,LivingRm,PowderRm
Level 2:
4 Or More Bedrooms, Bath Main, Bath(s) Other, Laundry Room
Level 3:
n/a
Level Other:
n/a
Room Features
Kitchen:
Breakfast Bar, Pantry, Separate Dining Area
Dining Room:
Formal Dining Room
Master Bedroom:
Full Bath, Walk-In Closet
Bath:
Soaking Tub, Stall Shower
Interior Features
Square Foot:
n/a
Year Renovated:
n/a
Basement:
Yes - Finished, Full
Full Baths:
3
Half Baths:
1
Appliances:
Carbon Monoxide Detector, Dishwasher, Dryer, Range/Oven-Electric, Refrigerator, Washer, Water Softener-Own
Flooring:
Wood
Fireplaces:
1
Fireplace:
Family Room, Wood Burning
Interior:
CODetect,CedrClst,FireExtg,CeilHigh,Skylight,SmokeDet,StallShw,TubShowr,WlkInCls
Exterior Features
Garage Space:
2-Car
Garage:
Attached Garage
Driveway:
1 Car Width, Blacktop, Driveway-Exclusive
Roof:
Asphalt Shingle
Exterior:
Vinyl Siding
Swimming Pool:
Yes
Pool:
Heated, In-Ground Pool, Liner
Utilities
Heating System:
2 Units, Multi-Zone
Heating Source:
GasPropL
Cooling:
2 Units, Multi-Zone Cooling
Water Heater:
Gas
Water:
Well
Sewer:
Septic
Services:
n/a
Lot Features
Acres:
1.52
Lot Dimensions:
n/a
Lot Features:
Open Lot
School Information
Elementary:
M. MCKEOWN
Middle:
KITTATINNY
High School:
KITTATINNY
Community Information
County:
Sussex
Town:
Hampton Twp.
Neighborhood:
n/a
Application Fee:
n/a
Association Fee:
n/a
Fee Includes:
n/a
Amenities:
n/a
Pets:
Yes
Financial Considerations
List Price:
$789,000
Tax Amount:
$9,527
Land Assessment:
$64,100
Build. Assessment:
$237,300
Total Assessment:
$301,400
Tax Rate:
3.16
Tax Year:
2023
Ownership Type:
Fee Simple
Listing Information
MLS ID:
3927152
List Date:
10-01-2024
Days On Market:
35
Listing Broker:
RE/MAX TOWN & VALLEY II
Listing Agent:
Christopher Kruk





































Request More Information
Shawn and Diane Fox
RE/MAX American Dream
3108 Route 10 West
Denville, NJ 07834
Call: (973) 277-7853
Web: GlenmontCommons.com

