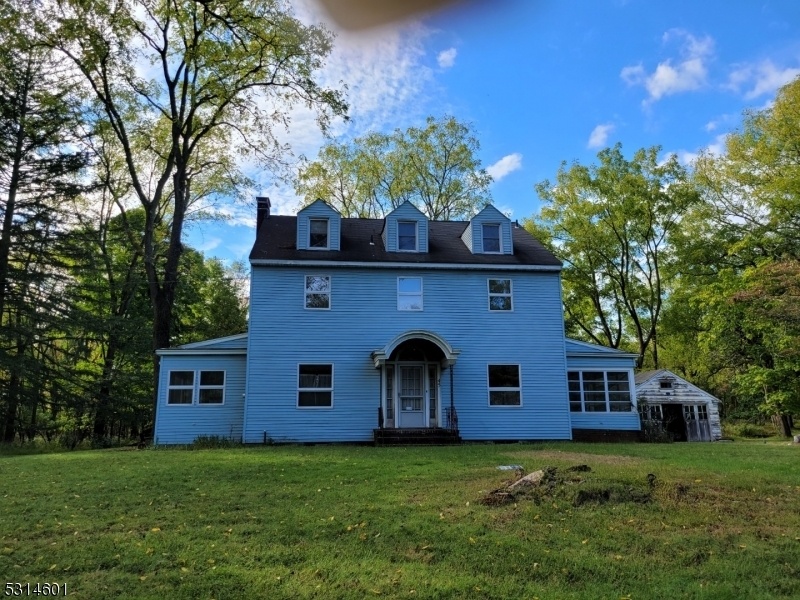45 Runnymede Dr
Wayne Twp, NJ 07470













Price: $989,000
GSMLS: 3927108Type: Single Family
Style: Colonial
Beds: 3
Baths: 2 Full & 1 Half
Garage: 2-Car
Year Built: 1930
Acres: 3.27
Property Tax: $20,573
Description
Desirable Neighborhood, Secluded Area, Colonial Style Living, Needs Updating. Features: Den / Office, Living Rm With Brick Fire Place, Dinning Rm, Kitchen, 1/2 Bath And Enclosed Porch. 2nd Flr. 2 Bed Rms Joined By Full Bath Rm, Master Bed Rm With Full Bath And 2 Ceder Closets, Hardwood Floors Through Out The Home. Attic Walk Up And Unfinished, Basement Unfinished With Above Ground Oil Tank, Furnace, ,2-car Garage. Adjacent To Senior Housing, Enjoy The 3.275 Acres Outdoor Amazing Park Like Property. Septic System, Well Water. Wet Lands On Right Side Of Adjacent Property, But Does Not Effect This Property.
Rooms Sizes
Kitchen:
First
Dining Room:
First
Living Room:
First
Family Room:
n/a
Den:
First
Bedroom 1:
Second
Bedroom 2:
Second
Bedroom 3:
Second
Bedroom 4:
n/a
Room Levels
Basement:
Walkout
Ground:
n/a
Level 1:
Dining Room, Foyer, Kitchen, Living Room, Office, Porch, Powder Room
Level 2:
n/a
Level 3:
n/a
Level Other:
n/a
Room Features
Kitchen:
Eat-In Kitchen
Dining Room:
Dining L
Master Bedroom:
Full Bath
Bath:
Tub Shower
Interior Features
Square Foot:
n/a
Year Renovated:
n/a
Basement:
Yes - Unfinished, Walkout
Full Baths:
2
Half Baths:
1
Appliances:
Cooktop - Electric
Flooring:
Wood
Fireplaces:
1
Fireplace:
Living Room
Interior:
n/a
Exterior Features
Garage Space:
2-Car
Garage:
Detached Garage
Driveway:
2 Car Width, Circular, Driveway-Exclusive
Roof:
Asphalt Shingle
Exterior:
Vinyl Siding
Swimming Pool:
No
Pool:
n/a
Utilities
Heating System:
1 Unit, Radiators - Steam
Heating Source:
OilAbIn
Cooling:
Wall A/C Unit(s)
Water Heater:
Electric
Water:
Well
Sewer:
Septic
Services:
n/a
Lot Features
Acres:
3.27
Lot Dimensions:
n/a
Lot Features:
Level Lot, Stream On Lot
School Information
Elementary:
n/a
Middle:
n/a
High School:
n/a
Community Information
County:
Passaic
Town:
Wayne Twp.
Neighborhood:
n/a
Application Fee:
n/a
Association Fee:
n/a
Fee Includes:
n/a
Amenities:
n/a
Pets:
Yes
Financial Considerations
List Price:
$989,000
Tax Amount:
$20,573
Land Assessment:
$257,900
Build. Assessment:
$101,900
Total Assessment:
$359,800
Tax Rate:
5.72
Tax Year:
2023
Ownership Type:
Fee Simple
Listing Information
MLS ID:
3927108
List Date:
10-01-2024
Days On Market:
31
Listing Broker:
UNITED REAL ESTATE
Listing Agent:
Faye Bannister













Request More Information
Shawn and Diane Fox
RE/MAX American Dream
3108 Route 10 West
Denville, NJ 07834
Call: (973) 277-7853
Web: GlenmontCommons.com

