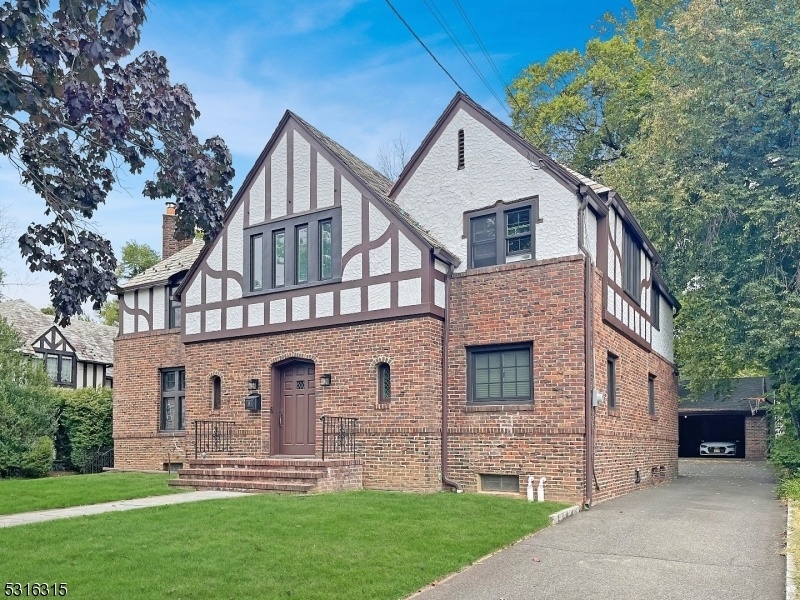11-15 Denman Pl
Elizabeth City, NJ 07208












Price: $689,900
GSMLS: 3927044Type: Single Family
Style: Tudor
Beds: 4
Baths: 2 Full & 1 Half
Garage: 2-Car
Year Built: 1928
Acres: 0.00
Property Tax: $18,103
Description
Discover This Exquisite 1920s Tudor Nestled In A Serene Setting Just A Short Walk From Nyc Trains And Houses Of Worship. Bathed In Natural Light, This Stunning Home Boasts High Ceilings, A Desirable Center Hall Layout, And A Spacious, Private Backyard. With Over 3,000 Square Feet Of Living Space, This Home Offers Ample Room For Comfortable Living And Entertaining. The Grand Entrance Hall, Featuring Chestnut Paneling, A Powder Room, And A Sitting Room, Offers Endless Possibilities For Customization. The Spacious Living Room, With Its Oversized Windows And Elegant Fireplace, Creates A Warm And Inviting Atmosphere. The Flowing Floor Plan Seamlessly Connects To The Family Room, Which Opens Onto A Stone Patio And The Private Backyard. The First Floor Is Completed By A Formal Dining Room With A Crystal Chandelier, An Updated Eat-in Kitchen With Corian Countertops, And A Convenient Laundry Room. Upstairs, You'll Find Four Generously Sized Bedrooms And Two Full Bathrooms. The Large Basement Offers A Blank Canvas For Your Imagination. Recent Upgrades Include New Windows Throughout The Property And A New Boiler, Ensuring Both Comfort And Efficiency. Don't Miss This Opportunity To Own A Truly Remarkable Home. Highest And Best Offers Due By Friday 10/11 Noon.
Rooms Sizes
Kitchen:
n/a
Dining Room:
n/a
Living Room:
n/a
Family Room:
n/a
Den:
n/a
Bedroom 1:
n/a
Bedroom 2:
n/a
Bedroom 3:
n/a
Bedroom 4:
n/a
Room Levels
Basement:
n/a
Ground:
n/a
Level 1:
BathOthr,Den,DiningRm,LivDinRm,PowderRm,Screened,SeeRem
Level 2:
4 Or More Bedrooms, Bath Main
Level 3:
n/a
Level Other:
n/a
Room Features
Kitchen:
Eat-In Kitchen
Dining Room:
Formal Dining Room
Master Bedroom:
n/a
Bath:
n/a
Interior Features
Square Foot:
n/a
Year Renovated:
2023
Basement:
Yes - French Drain
Full Baths:
2
Half Baths:
1
Appliances:
Dishwasher, Dryer, Range/Oven-Gas, Refrigerator, See Remarks, Self Cleaning Oven, Sump Pump, Washer
Flooring:
Tile, Wood
Fireplaces:
1
Fireplace:
Living Room, Wood Burning
Interior:
n/a
Exterior Features
Garage Space:
2-Car
Garage:
Detached Garage, Loft Storage, See Remarks
Driveway:
2 Car Width, Blacktop, Driveway-Exclusive
Roof:
Slate
Exterior:
Brick, Stucco
Swimming Pool:
n/a
Pool:
n/a
Utilities
Heating System:
1 Unit
Heating Source:
OilAbIn
Cooling:
Wall A/C Unit(s)
Water Heater:
n/a
Water:
Public Water
Sewer:
Public Sewer
Services:
n/a
Lot Features
Acres:
0.00
Lot Dimensions:
70X152XIRR
Lot Features:
n/a
School Information
Elementary:
n/a
Middle:
n/a
High School:
n/a
Community Information
County:
Union
Town:
Elizabeth City
Neighborhood:
n/a
Application Fee:
n/a
Association Fee:
n/a
Fee Includes:
n/a
Amenities:
Storage
Pets:
n/a
Financial Considerations
List Price:
$689,900
Tax Amount:
$18,103
Land Assessment:
$151,800
Build. Assessment:
$389,200
Total Assessment:
$541,000
Tax Rate:
31.43
Tax Year:
2023
Ownership Type:
Fee Simple
Listing Information
MLS ID:
3927044
List Date:
10-01-2024
Days On Market:
36
Listing Broker:
EXP REALTY, LLC
Listing Agent:
Johnathan Wellington












Request More Information
Shawn and Diane Fox
RE/MAX American Dream
3108 Route 10 West
Denville, NJ 07834
Call: (973) 277-7853
Web: GlenmontCommons.com

