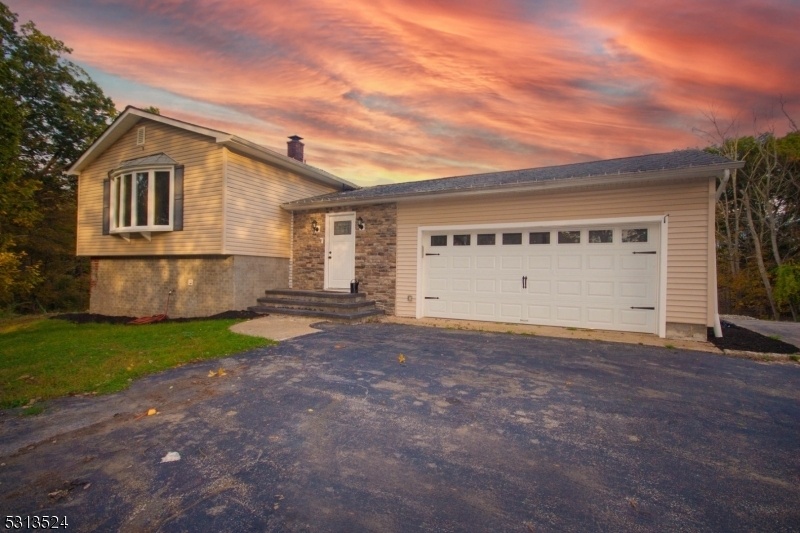22 Dennis Rd
Lafayette Twp, NJ 07848













































Price: $524,999
GSMLS: 3926967Type: Single Family
Style: Split Level
Beds: 3
Baths: 3 Full
Garage: 2-Car
Year Built: 1971
Acres: 2.00
Property Tax: $7,192
Description
You'll Love Calling This Home! Bring The Horses! Move Right Into This Spectacular Split Level Home Totally Updated W/high-end Renovations Nestled On 2 Acres With A Huge Barn. Enjoy The Privacy N Serenity This Home Has To Offer. Features A Beautiful Open Updated Kitchen W/granite Countertops, Ss Appliances And Subway Tile Backsplash. Breakfast Area Has Sliding Glass Doors Leading Out To A Paver Block Patio Overlooking The Backyard. Formal Lr W/vaulted Ceiling, Large Picture Window, Floor To Ceiling Brick Wood Burning Fp. Cozy Family Room W/another Floor To Ceiling Brick Fp. Master Br With Barn Door Leading Into A Walk-in Closet, An Impressive Master Bath With Tiled Walk-in Shower. 2 More Brs On The Lower Level, 2 Additional Updated Full Baths. Updated Features Also Include Windows, Lighting, Roof, Water Heater, Furnace, Plumbing, Electric. And So Much More. Ready For You To Move Right In. Enjoy All The Amenities This Home And Sussex County Has To Offer You. Enjoy Hiking On The Nearby Trails Or Even The Appalachian Trail, Nearby Waterfalls, Tubing Down The Delaware River, Biking, Skiing, Boating, Fishing, Hunting, Horseback Riding, Bird Watching, Water Park, The Zoo, Or Even The Spa. Check Out The Views From High Point State Park Or Sunrise Mountain. So Much To Do! Close To Schools, Deli's, Grocery Stores, Shopping And Restaurants. Great Commuter Location Close To Rt 23, Rt 15, Rt 206, And Rt 565. When Only The Best Will Do, This Is One Home You Don't Want To Miss Out On.
Rooms Sizes
Kitchen:
Second
Dining Room:
n/a
Living Room:
Third
Family Room:
First
Den:
n/a
Bedroom 1:
Third
Bedroom 2:
Third
Bedroom 3:
First
Bedroom 4:
n/a
Room Levels
Basement:
n/a
Ground:
2 Bedrooms, Bath Main, Family Room
Level 1:
Breakfst,Foyer,GarEnter,Kitchen
Level 2:
1 Bedroom, Bath Main, Bath(s) Other, Living Room
Level 3:
n/a
Level Other:
n/a
Room Features
Kitchen:
Eat-In Kitchen
Dining Room:
n/a
Master Bedroom:
Full Bath, Walk-In Closet
Bath:
Stall Shower
Interior Features
Square Foot:
n/a
Year Renovated:
2023
Basement:
Yes - Crawl Space
Full Baths:
3
Half Baths:
0
Appliances:
Dishwasher, Microwave Oven, Range/Oven-Electric
Flooring:
Tile, Vinyl-Linoleum
Fireplaces:
2
Fireplace:
Family Room, Living Room, Wood Burning
Interior:
Cathedral Ceiling
Exterior Features
Garage Space:
2-Car
Garage:
Attached Garage
Driveway:
Blacktop
Roof:
Asphalt Shingle
Exterior:
Brick, Vinyl Siding
Swimming Pool:
No
Pool:
n/a
Utilities
Heating System:
1 Unit, Baseboard - Hotwater, Multi-Zone
Heating Source:
OilAbOut
Cooling:
None
Water Heater:
Electric
Water:
Well
Sewer:
Septic, Septic 3 Bedroom Town Verified
Services:
Cable TV Available, Garbage Extra Charge
Lot Features
Acres:
2.00
Lot Dimensions:
n/a
Lot Features:
Open Lot
School Information
Elementary:
LAFAYETTE
Middle:
LAFAYETTE
High School:
HIGH POINT
Community Information
County:
Sussex
Town:
Lafayette Twp.
Neighborhood:
n/a
Application Fee:
n/a
Association Fee:
n/a
Fee Includes:
n/a
Amenities:
n/a
Pets:
Yes
Financial Considerations
List Price:
$524,999
Tax Amount:
$7,192
Land Assessment:
$110,000
Build. Assessment:
$142,000
Total Assessment:
$252,000
Tax Rate:
2.85
Tax Year:
2023
Ownership Type:
Fee Simple
Listing Information
MLS ID:
3926967
List Date:
10-01-2024
Days On Market:
32
Listing Broker:
WEICHERT REALTORS
Listing Agent:
Brenda Lee Zabriskie













































Request More Information
Shawn and Diane Fox
RE/MAX American Dream
3108 Route 10 West
Denville, NJ 07834
Call: (973) 277-7853
Web: GlenmontCommons.com

