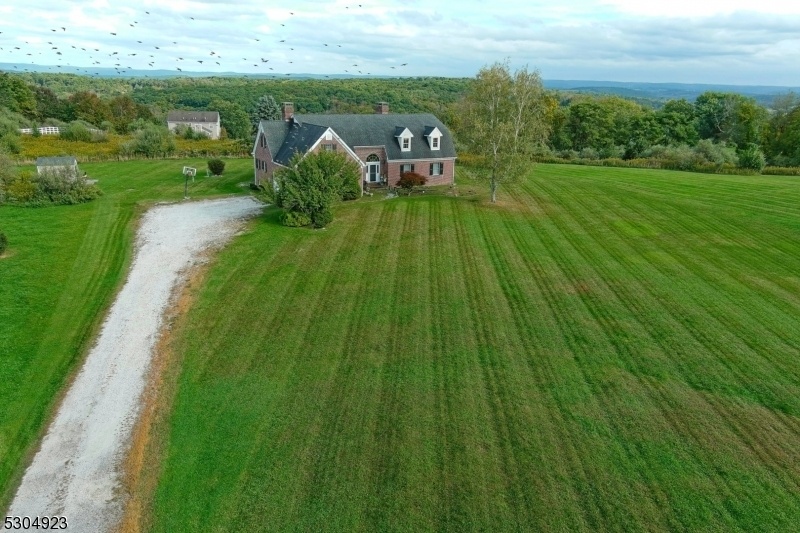64 Mattison Rd
Frankford Twp, NJ 07826








































Price: $725,000
GSMLS: 3926956Type: Single Family
Style: Colonial
Beds: 5
Baths: 2 Full & 1 Half
Garage: 2-Car
Year Built: 1987
Acres: 2.58
Property Tax: $11,182
Description
One Of A Kind Antique Brick Colonial With Cross County Views! Enter Into The 2 Story Foyer To This 5 Bedroom 2 And A Half Bath Colonial That Features Quartz Countertops In Its Huge Country Kitchen And Stay Warm There With The Pellet Stove. Step Out From The Kitchen To The Open Porch And Take In The Views. Powder Room And Laundry/mudroom Off The Kitchen Create Great Convenience Along With The Pantry And What Seems To Be Endless Closet Space Throughout The Home. Hardwood Floors Run Throughout The 1st Floor Which Also Features The Living Room With Fireplace, Cathedral Ceilings, Mountain Views And Additional Sliding Doors To Back Yard And Porch. Step Into The 1st Floor Spacious Primary Suite That Features, Fireplace, Hardwood Floors, Walk In Closet And Full On Suite Bathroom. The 2nd Bedroom/office On The First Floor Provides Great Options For Use. Walk Up To The 2nd Floor And Find 3 More Bedrooms, Full Bath, A Foyer Landing Overlooking Both The Living Room And Front Door Foyer With Bonus Views From There Through The Huge Picture Windows. Not Enough Space Yet? Finish The Additional Space Above The 2 Car Garage! Head To The Partially Finished Basement To Find Space For Not Only Storage But Possible Rec Room/den/family Room. Come See For Yourself Just How Special This Home Is.
Rooms Sizes
Kitchen:
22x17
Dining Room:
n/a
Living Room:
13x28 First
Family Room:
n/a
Den:
n/a
Bedroom 1:
22x16 First
Bedroom 2:
12x13 First
Bedroom 3:
12x16 Second
Bedroom 4:
12x16 Second
Room Levels
Basement:
Den, Utility Room
Ground:
n/a
Level 1:
2Bedroom,BathMain,Vestibul,Kitchen,Laundry,LivingRm,PowderRm,Walkout
Level 2:
3 Bedrooms, Attic, Bath Main, Foyer
Level 3:
n/a
Level Other:
n/a
Room Features
Kitchen:
Country Kitchen, Eat-In Kitchen, Pantry
Dining Room:
n/a
Master Bedroom:
1st Floor, Fireplace, Full Bath, Walk-In Closet
Bath:
Tub Shower
Interior Features
Square Foot:
3,475
Year Renovated:
n/a
Basement:
Yes - Full, Partial
Full Baths:
2
Half Baths:
1
Appliances:
Carbon Monoxide Detector, Central Vacuum, Dishwasher, Dryer, Microwave Oven, Range/Oven-Gas, Refrigerator, Washer, Water Filter, Water Softener-Own
Flooring:
Carpeting, See Remarks, Wood
Fireplaces:
3
Fireplace:
Bedroom 1, Kitchen, Living Room, Pellet Stove, Wood Burning
Interior:
CODetect,CeilCath,FireExtg,CeilHigh,SmokeDet,TubShowr,WlkInCls
Exterior Features
Garage Space:
2-Car
Garage:
Built-In Garage
Driveway:
1 Car Width, See Remarks
Roof:
Asphalt Shingle
Exterior:
Brick
Swimming Pool:
n/a
Pool:
n/a
Utilities
Heating System:
1 Unit, Forced Hot Air
Heating Source:
GasPropO,Wood
Cooling:
2 Units, Ceiling Fan, Central Air
Water Heater:
n/a
Water:
Well
Sewer:
Septic
Services:
n/a
Lot Features
Acres:
2.58
Lot Dimensions:
n/a
Lot Features:
Mountain View
School Information
Elementary:
FRANKFORD
Middle:
FRANKFORD
High School:
HIGH POINT
Community Information
County:
Sussex
Town:
Frankford Twp.
Neighborhood:
n/a
Application Fee:
n/a
Association Fee:
n/a
Fee Includes:
n/a
Amenities:
n/a
Pets:
n/a
Financial Considerations
List Price:
$725,000
Tax Amount:
$11,182
Land Assessment:
$110,800
Build. Assessment:
$276,800
Total Assessment:
$387,600
Tax Rate:
2.89
Tax Year:
2023
Ownership Type:
Fee Simple
Listing Information
MLS ID:
3926956
List Date:
10-01-2024
Days On Market:
36
Listing Broker:
CLEARVIEW REALTY
Listing Agent:
Michael Porter








































Request More Information
Shawn and Diane Fox
RE/MAX American Dream
3108 Route 10 West
Denville, NJ 07834
Call: (973) 277-7853
Web: GlenmontCommons.com

