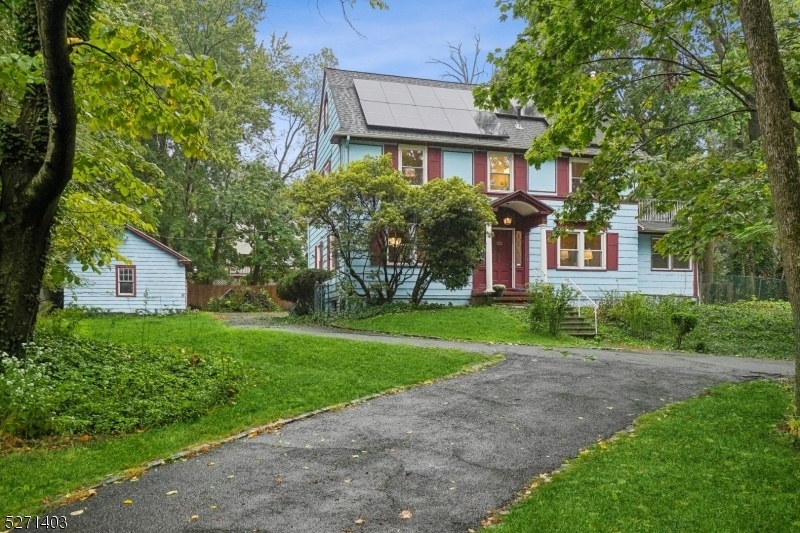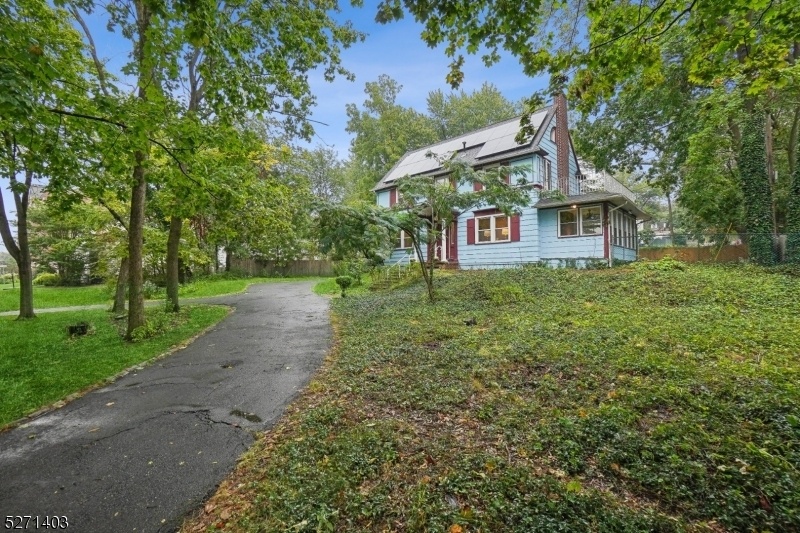522 Vose Ave
South Orange Village Twp, NJ 07079












































Price: $750,000
GSMLS: 3926854Type: Single Family
Style: Colonial
Beds: 5
Baths: 2 Full & 2 Half
Garage: 2-Car
Year Built: 1922
Acres: 0.39
Property Tax: $21,414
Description
Charming And Large 5-bedroom Home With Prime Location In South Orange. Welcome To This Stunning, Spacious Home, Offering Five Bedrooms, Two Full Bathrooms, And Two Powder Rooms, Thoughtfully Spread Across Four Finished Levels. The Circular Driveway Adds To The Grand Entrance Of This Charming Residence, Located Just 1/10 Of A Mile From The Mountain Train Station And Less Than A Mile To/from The South Orange Train Station, Making It Ideal For Commuters To Nyc. The First Level Boasts A Formal Living Room, Anchored By A Large Fireplace, And Dining Room, Making It Perfect For Entertaining, As Well As Offering A Bright And Airy Enclosed Porch, Providing A Cozy Spot To Relax With Its Own Slider To The Back Patio And Yard. The Kitchen Includes Granite Counters And Is Designed For Both Functionality And Style, Perfect For Everyday Living Or Special Gatherings And Offers An Island That Offers Additional Meal Prep Or Serving Space. The Second Level Offers 3 Bedrooms And A Full Bath While The Primary Bedroom Is Super-sized, Includes A Makeup Console With Sink And Access To A Private Deck, Perfect For Enjoying Quiet Moments Outdoors. The Third Floor Completes The Home With Two Additional Bedrooms, A Full Bath And A Storage Room, Offering Ample Space For Guests Or Family. The Basement Includes A Rec Room, Powder Room, Laundry Room, Office Space, And A Bar. This Property Combines Classic Charm With Modern Convenience On A Large Lot In One Of South Orange's More Desirable Neighborhoods.
Rooms Sizes
Kitchen:
14x14 First
Dining Room:
14x13 First
Living Room:
15x20 First
Family Room:
n/a
Den:
n/a
Bedroom 1:
15x20 Second
Bedroom 2:
14x12 Second
Bedroom 3:
14x11 Second
Bedroom 4:
15x11 Third
Room Levels
Basement:
Laundry Room, Office, Powder Room, Rec Room, Storage Room
Ground:
n/a
Level 1:
DiningRm,Florida,Foyer,InsdEntr,Kitchen,LivingRm,OutEntrn,PowderRm,Walkout
Level 2:
3 Bedrooms, Bath Main, Porch
Level 3:
2 Bedrooms, Bath Main, Storage Room
Level Other:
n/a
Room Features
Kitchen:
Center Island
Dining Room:
Formal Dining Room
Master Bedroom:
n/a
Bath:
n/a
Interior Features
Square Foot:
n/a
Year Renovated:
2024
Basement:
Yes - Finished, French Drain, Full
Full Baths:
2
Half Baths:
2
Appliances:
Dishwasher, Dryer, Microwave Oven, Range/Oven-Gas, Refrigerator, Sump Pump, Washer
Flooring:
Tile, Wood
Fireplaces:
1
Fireplace:
Living Room, Wood Stove-Freestanding
Interior:
BarDry,Blinds,CODetect,FireExtg,SmokeDet,StallTub
Exterior Features
Garage Space:
2-Car
Garage:
Detached Garage, See Remarks
Driveway:
Additional Parking, Blacktop, Circular, Hard Surface, See Remarks
Roof:
Asphalt Shingle
Exterior:
See Remarks, Wood
Swimming Pool:
n/a
Pool:
n/a
Utilities
Heating System:
1 Unit, Radiators - Steam
Heating Source:
GasNatur,SolarLse
Cooling:
Ceiling Fan
Water Heater:
Gas
Water:
Public Water, Water Charge Extra
Sewer:
Public Sewer, Sewer Charge Extra
Services:
Cable TV Available, Garbage Extra Charge
Lot Features
Acres:
0.39
Lot Dimensions:
n/a
Lot Features:
n/a
School Information
Elementary:
n/a
Middle:
n/a
High School:
COLUMBIA
Community Information
County:
Essex
Town:
South Orange Village Twp.
Neighborhood:
Mountain Station
Application Fee:
n/a
Association Fee:
n/a
Fee Includes:
n/a
Amenities:
n/a
Pets:
Yes
Financial Considerations
List Price:
$750,000
Tax Amount:
$21,414
Land Assessment:
$395,100
Build. Assessment:
$458,400
Total Assessment:
$853,500
Tax Rate:
2.51
Tax Year:
2024
Ownership Type:
Fee Simple
Listing Information
MLS ID:
3926854
List Date:
09-30-2024
Days On Market:
36
Listing Broker:
KELLER WILLIAMS MID-TOWN DIRECT
Listing Agent:
Mark Slade












































Request More Information
Shawn and Diane Fox
RE/MAX American Dream
3108 Route 10 West
Denville, NJ 07834
Call: (973) 277-7853
Web: GlenmontCommons.com

