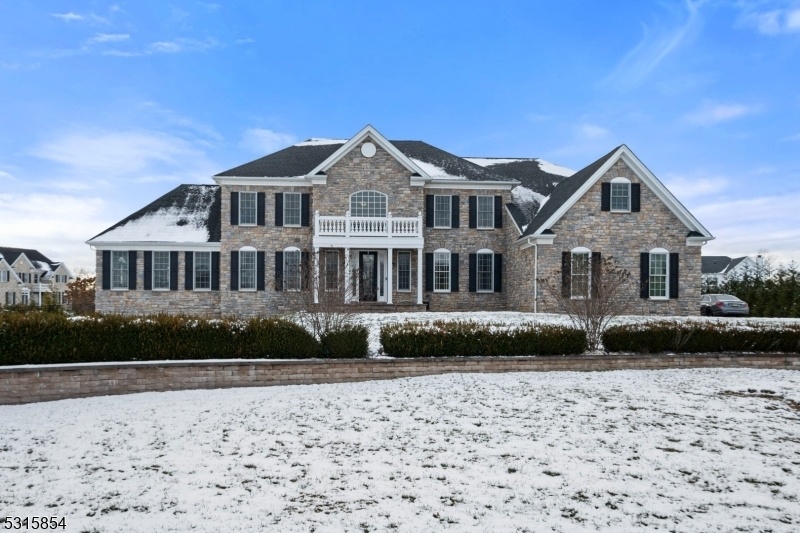2 Raleigh Way
Howell Twp, NJ 07728








































Price: $1,800,000
GSMLS: 3926822Type: Single Family
Style: Colonial
Beds: 6
Baths: 6 Full
Garage: 3-Car
Year Built: 2014
Acres: 0.92
Property Tax: $26,036
Description
Exquisite Toll Brothers Hampton Model Boasts 6 Bedrooms, 6 Bathrooms With Approximately 5781 Sq. Ft. After Entering Through The Stately Doorway, You're Welcomed By A Curved Butterfly Staircase And 2-story Foyer With Crystal Chandelier. The First Floor Features A Spacious Conservatory Of The Living Room, First Floor Bedroom/ Full Bathroom, Gas Fireplace Gourmet Chefs Kitchen With High End Appliances And Bumped Out Eating Area Looking Out Onto The Maintenance Free Deck. Upstairs Each Of 4 Bedrooms Have Their Own Bathrooms And Large Closets. Master Bedroom /the Owner's Suite Is Spectacular With Tray Ceiling, Sitting Area, 2 Walk-in Closets, And A Five Piece Suite Bathroom, 2 Vanities, Large Shower Room, Soaking Tub And Private Stall. The Basement Has A Full Bar, Family Room, Bedroom, Full Bathroom With Sauna And Plenty Of Space For Entertaining. Amazing Backyard With Lovely Inground Pool Featuring An Attached Hot Tub, Sun Shelf, Seating And Table. Perfect For Cooling Off On Hot Summer Days Or Hosting Poolside Gatherings. Not To Be Overlooked Is A Large Deck That Offers Plenty Of Space For Entertaining And Enjoying The Outdoors. The Home Also Includes Numerous Other Amenities, Wired Security System, Outdoor Lighting, And More. This Home Truly Offers The Best Of Both Worlds - A Classic Colonial-style Interior With Modern Amenities And A Backyard That Feels Like A Private Resort Custom Paver Driveway & Tiled Garage Too! Close To Route 9, Shopping, Restaurants And The Jersey Shore.
Rooms Sizes
Kitchen:
First
Dining Room:
First
Living Room:
First
Family Room:
First
Den:
Basement
Bedroom 1:
Second
Bedroom 2:
Second
Bedroom 3:
Second
Bedroom 4:
Second
Room Levels
Basement:
1Bedroom,BathMain,GameRoom,Kitchen,MudRoom,RecRoom,Sauna,Walkout
Ground:
1Bedroom,BathMain,Conserv,DiningRm,Exercise,GarEnter,Media,SeeRem
Level 1:
1Bedroom,BathMain,DiningRm,Laundry,LivingRm,LivDinRm,Parlor,PowderRm,SeeRem,SittngRm,Storage,Workshop
Level 2:
4+Bedrms,BathMain,BathOthr,Storage,Toilet
Level 3:
n/a
Level Other:
MudRoom
Room Features
Kitchen:
Breakfast Bar, Center Island, Eat-In Kitchen, Pantry, Separate Dining Area
Dining Room:
n/a
Master Bedroom:
1st Floor, Full Bath, Other Room, Sitting Room, Walk-In Closet
Bath:
Soaking Tub, Stall Shower, Tub Shower
Interior Features
Square Foot:
5,781
Year Renovated:
n/a
Basement:
Yes - Finished, Full, Walkout
Full Baths:
6
Half Baths:
0
Appliances:
Carbon Monoxide Detector, Cooktop - Gas, Dishwasher, Dryer, Instant Hot Water, Kitchen Exhaust Fan, Microwave Oven, Range/Oven-Gas, Refrigerator, See Remarks, Self Cleaning Oven, Wall Oven(s) - Gas, Washer
Flooring:
Carpeting, Laminate, Marble, See Remarks, Tile, Vinyl-Linoleum, Wood
Fireplaces:
1
Fireplace:
Family Room, Gas Fireplace
Interior:
BarDry,BarWet,CeilCath,AlrmFire,CeilHigh,Sauna,SecurSys,SmokeDet,SoakTub,StallTub,WlkInCls,WndwTret
Exterior Features
Garage Space:
3-Car
Garage:
Built-In Garage, Finished Garage, Garage Door Opener, Garage Parking, Loft Storage, Oversize Garage
Driveway:
Additional Parking, Blacktop, Lighting, Parking Lot-Exclusive, Paver Block, See Remarks
Roof:
Asphalt Shingle
Exterior:
Brick, See Remarks, Stone, Vinyl Siding
Swimming Pool:
Yes
Pool:
Gunite, In-Ground Pool
Utilities
Heating System:
3 Units, Cent Register Heat, Forced Hot Air, See Remarks
Heating Source:
Gas-Natural, See Remarks
Cooling:
3 Units, Ceiling Fan, Central Air, Multi-Zone Cooling
Water Heater:
Gas, See Remarks
Water:
Public Water
Sewer:
See Remarks, Septic
Services:
Cable TV Available, Fiber Optic Available
Lot Features
Acres:
0.92
Lot Dimensions:
n/a
Lot Features:
Corner
School Information
Elementary:
n/a
Middle:
n/a
High School:
n/a
Community Information
County:
Monmouth
Town:
Howell Twp.
Neighborhood:
n/a
Application Fee:
n/a
Association Fee:
n/a
Fee Includes:
n/a
Amenities:
Exercise Room, Kitchen Facilities, Pool-Outdoor, Sauna, Storage
Pets:
n/a
Financial Considerations
List Price:
$1,800,000
Tax Amount:
$26,036
Land Assessment:
$347,800
Build. Assessment:
$1,213,500
Total Assessment:
$1,561,300
Tax Rate:
1.79
Tax Year:
2023
Ownership Type:
Fee Simple
Listing Information
MLS ID:
3926822
List Date:
09-30-2024
Days On Market:
115
Listing Broker:
LIVING NEW JERSEY REALTY
Listing Agent:








































Request More Information
Shawn and Diane Fox
RE/MAX American Dream
3108 Route 10 West
Denville, NJ 07834
Call: (973) 277-7853
Web: GlenmontCommons.com

