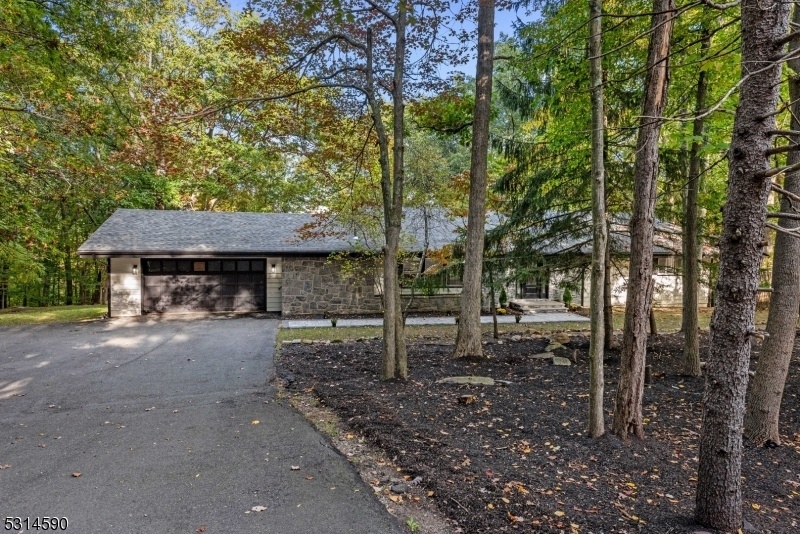77 Green Hill Rd
Kinnelon Boro, NJ 07405





























Price: $885,000
GSMLS: 3926786Type: Single Family
Style: Expanded Ranch
Beds: 4
Baths: 3 Full & 1 Half
Garage: 2-Car
Year Built: 1963
Acres: 1.02
Property Tax: $12,653
Description
Welcome To Your Dream Home , An Exquisite Expanded Ranch Nestled In The Smoke Rise Community. This Stunning Residence Offers Four Spacious Bed Room And Versatile Bonus Room , Perfect For, A Home Office, Play Room , Or Guest Suite. Step Inside To Discover A Bright And Airy Open Floor Plan That Seamlessly Blends With Elegance And Comfort . The Heart Of The Home Is A Gourmet Kitchen , Featuring Custom Cabinetry , And Generous Island With Bar Seating , This Kitchen Is Designed For Both Functionally And Style. The Living Area Boasts A Beautiful Fireplace, Creating A Warm And Cozy Ambiance For Gatherings . Lots Of Natural Light Enhances The Home's Welcoming Atmosphere. With 3 1/2 Bathrooms . Finish Lower Level With A Wet Bar , Lg Recreational Room And Additional Space To Accommodate Different Living Scenarios With Lg Patio Door Walk Out To A Beautiful Stone Patio. Leading To Nice Back Yard With Lots Privacy , And A Two Car Garage . This Home Is Perfect For Entertaining .
Rooms Sizes
Kitchen:
27x20 First
Dining Room:
First
Living Room:
14x20 First
Family Room:
n/a
Den:
n/a
Bedroom 1:
19x15 First
Bedroom 2:
14x10 First
Bedroom 3:
14x10 First
Bedroom 4:
14x12 Basement
Room Levels
Basement:
Bath(s) Other, Great Room, Rec Room, Utility Room, Walkout
Ground:
1 Bedroom, Bath Main
Level 1:
n/a
Level 2:
n/a
Level 3:
n/a
Level Other:
GarEnter
Room Features
Kitchen:
Center Island, Eat-In Kitchen, See Remarks
Dining Room:
n/a
Master Bedroom:
1st Floor, Full Bath
Bath:
Stall Shower
Interior Features
Square Foot:
3,774
Year Renovated:
2024
Basement:
Yes - Finished, Walkout
Full Baths:
3
Half Baths:
1
Appliances:
Kitchen Exhaust Fan, Range/Oven-Electric
Flooring:
n/a
Fireplaces:
1
Fireplace:
Living Room
Interior:
BarWet,CeilHigh,StallTub,TubShowr
Exterior Features
Garage Space:
2-Car
Garage:
Attached Garage
Driveway:
2 Car Width, Blacktop, Driveway-Exclusive
Roof:
Asphalt Shingle
Exterior:
Vinyl Siding
Swimming Pool:
No
Pool:
n/a
Utilities
Heating System:
Forced Hot Air
Heating Source:
OilAbOut
Cooling:
Central Air
Water Heater:
From Furnace
Water:
Well
Sewer:
Septic, Septic 4 Bedroom Town Verified
Services:
Cable TV Available, Garbage Included
Lot Features
Acres:
1.02
Lot Dimensions:
n/a
Lot Features:
Mountain View, Wooded Lot
School Information
Elementary:
n/a
Middle:
n/a
High School:
n/a
Community Information
County:
Morris
Town:
Kinnelon Boro
Neighborhood:
Smoke Rise
Application Fee:
$6,500
Association Fee:
$4,233 - Annually
Fee Includes:
Maintenance-Common Area
Amenities:
n/a
Pets:
Yes
Financial Considerations
List Price:
$885,000
Tax Amount:
$12,653
Land Assessment:
$235,300
Build. Assessment:
$210,700
Total Assessment:
$446,000
Tax Rate:
2.84
Tax Year:
2023
Ownership Type:
Fee Simple
Listing Information
MLS ID:
3926786
List Date:
09-30-2024
Days On Market:
53
Listing Broker:
REALTY EXECUTIVES EXCEPTIONAL
Listing Agent:
Sonya Hanson





























Request More Information
Shawn and Diane Fox
RE/MAX American Dream
3108 Route 10 West
Denville, NJ 07834
Call: (973) 277-7853
Web: GlenmontCommons.com




