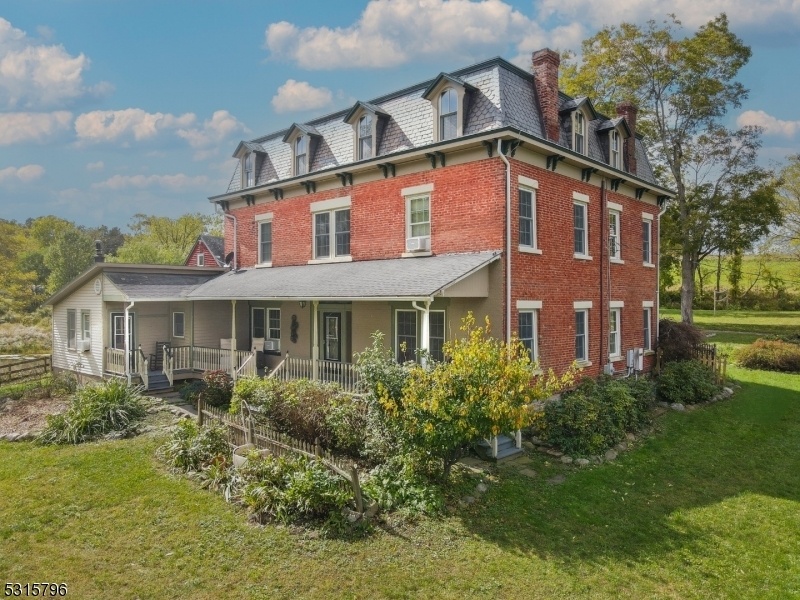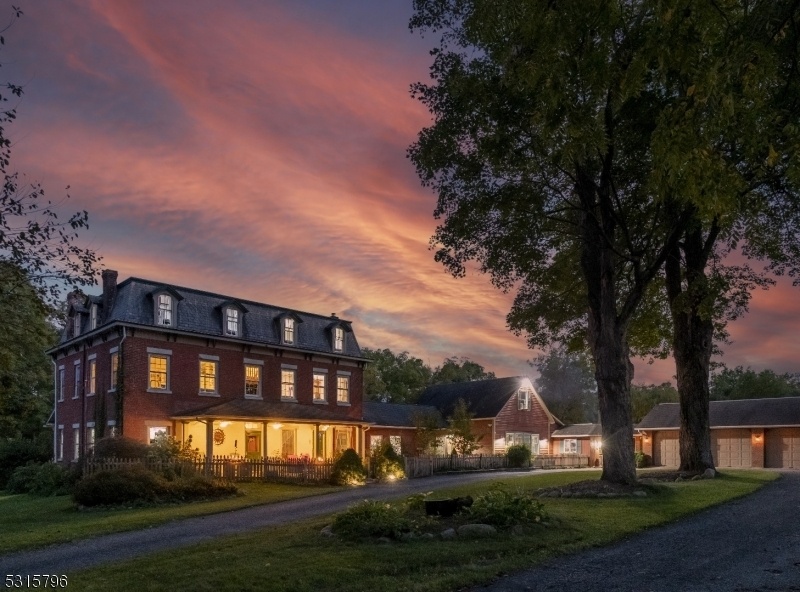17 Havens Rd
Wantage Twp, NJ 07461







































Price: $999,900
GSMLS: 3926683Type: Single Family
Style: Converted Structure
Beds: 8
Baths: 4 Full & 1 Half
Garage: 7-Car
Year Built: 1855
Acres: 11.76
Property Tax: $18,622
Description
7,174 S.f Converted Mercantile Train Station Stop That Helped Put Sussex County On The Map! Set On 11+ Farm Assessed Acres, A Seamless Blend Of Charm And Modern-day Living. 8 Bed, 4.5 Bath, W/ In-law Suite W/ Private Access, Providing Privacy. Massive Rec Room W/ Spiral Staircase To A Private Loft, Ideal For A Studio/retreat Space. Original Features, 7 Fireplaces, Wide Plank Floors, Parlor Pocket Doors, Hand Hewn Beams, Extensive Millwork, Bread Oven, Still Remain, Along W/ Modern Systems, Solar Panels, Full-house Generator And Outdoor Furnace. Beyond The Home, A Sustainable & Serene Lifestyle Awaits. Harvest Fruit, Vegetables, Herbs & Medicinal Plants From Organic Gardens. 5 Fenced Paddocks, A Spring Fed Pond, & Water Connections Throughout The Property Make It Ideal For Homesteading, Animal Care. 30x40 Pole Barn W/ Electric/water & Summer Kitchen.the Property's Turn-key B&b Potential Is Unmatched. Guests Can Immerse Themselves In The Tranquility Of This Estate While Enjoying Nearby Ski Resorts, Golf Courses,state Parks, Appalachian Trl, Delaware River. 3-car Garage & Circular Driveway Provide Plenty Of Space For Gatherings, While An Attached Greenhouse Offers Serene Views Of The Landscaped Pond Gardens.a Perfect Balance Between History, Innovation, & Sustainability. Panoramic Views, & Organic Gardens, This Home Invites You To Live A Life Of Comfort, Creativity, And Self-sufficiency. Ready To Support Homesteading Dreams Or Entrepreneurial Ventures.
Rooms Sizes
Kitchen:
Ground
Dining Room:
17x16 Ground
Living Room:
18x16 Ground
Family Room:
20x17 Ground
Den:
n/a
Bedroom 1:
n/a
Bedroom 2:
n/a
Bedroom 3:
n/a
Bedroom 4:
n/a
Room Levels
Basement:
n/a
Ground:
Den,DiningRm,Foyer,Laundry,LivingRm,RecRoom,Screened,Toilet
Level 1:
n/a
Level 2:
3Bedroom,BathMain,Office,SittngRm
Level 3:
4 Or More Bedrooms, Bath Main, Utility Room
Level Other:
n/a
Room Features
Kitchen:
Center Island, Country Kitchen, Eat-In Kitchen, Pantry, Separate Dining Area
Dining Room:
Formal Dining Room
Master Bedroom:
Full Bath, Walk-In Closet
Bath:
Soaking Tub, Stall Shower
Interior Features
Square Foot:
7,174
Year Renovated:
n/a
Basement:
Yes - Bilco-Style Door, Full, Walkout
Full Baths:
4
Half Baths:
1
Appliances:
Dishwasher, Dryer, Freezer-Freestanding, Generator-Built-In, Kitchen Exhaust Fan, Range/Oven-Gas, Refrigerator, Washer, Water Softener-Own
Flooring:
Tile, Wood
Fireplaces:
7
Fireplace:
Bedroom 5+, Insert, Living Room, Non-Functional, Wood Burning, Wood Stove-Freestanding
Interior:
n/a
Exterior Features
Garage Space:
7-Car
Garage:
Attached Garage, Detached Garage, Garage Door Opener, Garage Parking, Loft Storage, Oversize Garage
Driveway:
1 Car Width, Additional Parking, Blacktop, Circular
Roof:
Asphalt Shingle, Slate
Exterior:
Brick
Swimming Pool:
Yes
Pool:
Above Ground
Utilities
Heating System:
2 Units, Baseboard - Hotwater, Multi-Zone, Radiant - Hot Water
Heating Source:
OilAbIn,SolarOwn,Wood
Cooling:
1 Unit, Ceiling Fan, Central Air, Window A/C(s)
Water Heater:
From Furnace
Water:
Well
Sewer:
Septic
Services:
n/a
Lot Features
Acres:
11.76
Lot Dimensions:
n/a
Lot Features:
Mountain View, Pond On Lot, Skyline View
School Information
Elementary:
C.LAWRENCE
Middle:
WANTAGE
High School:
HIGH POINT
Community Information
County:
Sussex
Town:
Wantage Twp.
Neighborhood:
n/a
Application Fee:
n/a
Association Fee:
n/a
Fee Includes:
n/a
Amenities:
n/a
Pets:
n/a
Financial Considerations
List Price:
$999,900
Tax Amount:
$18,622
Land Assessment:
$60,000
Build. Assessment:
$579,500
Total Assessment:
$639,500
Tax Rate:
2.91
Tax Year:
2023
Ownership Type:
Fee Simple
Listing Information
MLS ID:
3926683
List Date:
09-30-2024
Days On Market:
32
Listing Broker:
CLEARVIEW REALTY
Listing Agent:
Eva Bonner







































Request More Information
Shawn and Diane Fox
RE/MAX American Dream
3108 Route 10 West
Denville, NJ 07834
Call: (973) 277-7853
Web: GlenmontCommons.com

