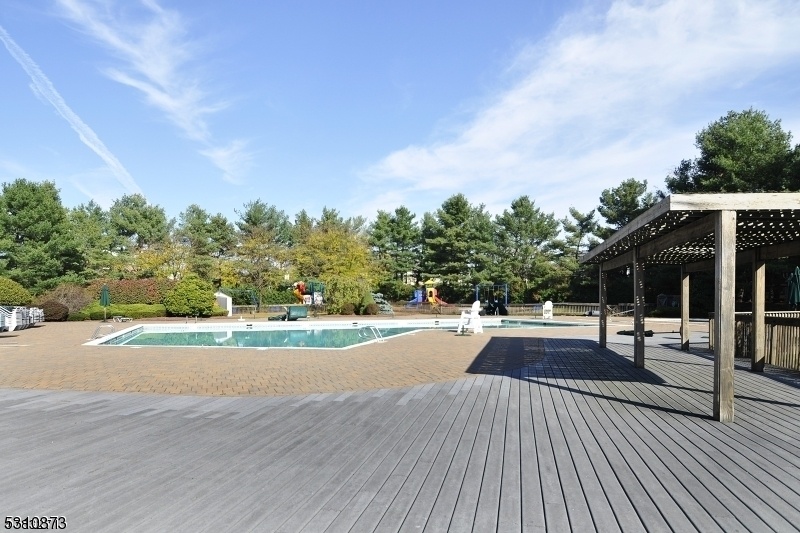125 Coccio Dr
West Orange Twp, NJ 07052






Price: $419,000
GSMLS: 3926391Type: Condo/Townhouse/Co-op
Style: Multi Floor Unit
Beds: 2
Baths: 2 Full & 1 Half
Garage: 1-Car
Year Built: 1989
Acres: 0.00
Property Tax: $11,173
Description
Welcome To This Convenient 2-bedroom, 2.1 Bath Pet-friendly Condo With Fantastic Amenities, Attached 1-car Garage On A Quiet Tree-lined Street In West Orange's Eagle Ridge, Near Shops, Restaurants, Montclair Cultural Hub, Nyc Transportation, Rt. 280 And More! Enter The Foyer With Tiled Floor, Vaulted Ceiling, Guest Closet And Powder Room, To The Den With Hardwood Floors. The Eat-in Kitchen Features Custom Cabinets, Porcelain Tile Floor, Recessed Lighting, A Pantry And A Pass-through To The Living Room/dining Room. The Kitchen Also Has A Laundry Area And Access To The Garage.the Expansive, Sun-filled Living Room/dining Room Has Hardwood Floors, A Wood Burning Fireplace, High Ceiling, Recessed Lights And Sliders To The Outdoor Deck. The Second Floor Is Accessed By Stairs From The Foyer. A Landing Overlooking The Living Room/dining Room Has A Full Guest Bath With Shower And Linen Closet. The Large Primary Bedroom Boasts Hardwood Floors, A Walk-in Closet With Built-ins, And A Further Storage Area, Also With Built-ins. The Ensuite Full Bath Has A Separate Tub And Shower Stall, A Granite-topped Vanity, And Recessed Lights. A Second Bedroom Also Has A Closet With Built-ins. Eagle Ridge Amenities Include A Club House, Indoor And Outdoor Swimming Pools, Tennis Courts, A Meeting Room And Gym. Express Bus To Nyc Stops Across The Street At Essex Green Shopping Center! More Photos Coming Soon!
Rooms Sizes
Kitchen:
First
Dining Room:
First
Living Room:
First
Family Room:
n/a
Den:
First
Bedroom 1:
n/a
Bedroom 2:
Second
Bedroom 3:
n/a
Bedroom 4:
n/a
Room Levels
Basement:
n/a
Ground:
n/a
Level 1:
Den, Dining Room, Foyer, Kitchen, Laundry Room, Living Room, Powder Room
Level 2:
2 Bedrooms, Bath Main, Bath(s) Other
Level 3:
n/a
Level Other:
n/a
Room Features
Kitchen:
Eat-In Kitchen
Dining Room:
Living/Dining Combo
Master Bedroom:
Full Bath, Walk-In Closet
Bath:
n/a
Interior Features
Square Foot:
n/a
Year Renovated:
n/a
Basement:
No - Crawl Space
Full Baths:
2
Half Baths:
1
Appliances:
Dishwasher, Dryer, Kitchen Exhaust Fan, Range/Oven-Gas, Sump Pump, Washer
Flooring:
Carpeting, Tile, Wood
Fireplaces:
1
Fireplace:
Living Room
Interior:
Carbon Monoxide Detector, Cathedral Ceiling, Fire Extinguisher, Security System, Shades, Walk-In Closet
Exterior Features
Garage Space:
1-Car
Garage:
Attached Garage
Driveway:
1 Car Width
Roof:
Asphalt Shingle
Exterior:
Aluminum Siding
Swimming Pool:
Yes
Pool:
Association Pool
Utilities
Heating System:
1 Unit, Forced Hot Air
Heating Source:
Gas-Natural
Cooling:
1 Unit, Central Air
Water Heater:
Gas
Water:
Association, Public Water
Sewer:
Public Sewer
Services:
Cable TV Available, Garbage Included
Lot Features
Acres:
0.00
Lot Dimensions:
n/a
Lot Features:
Level Lot
School Information
Elementary:
ST CLOUD
Middle:
ROOSEVELT
High School:
W ORANGE
Community Information
County:
Essex
Town:
West Orange Twp.
Neighborhood:
Eagle Ridge
Application Fee:
$2,000
Association Fee:
$779 - Monthly
Fee Includes:
Maintenance-Common Area, Maintenance-Exterior, Snow Removal, Trash Collection, Water Fees
Amenities:
Club House, Exercise Room, Playground, Pool-Indoor, Pool-Outdoor, Tennis Courts
Pets:
Yes
Financial Considerations
List Price:
$419,000
Tax Amount:
$11,173
Land Assessment:
$125,000
Build. Assessment:
$118,000
Total Assessment:
$243,000
Tax Rate:
4.60
Tax Year:
2023
Ownership Type:
Condominium
Listing Information
MLS ID:
3926391
List Date:
09-27-2024
Days On Market:
0
Listing Broker:
KELLER WILLIAMS - NJ METRO GROUP
Listing Agent:
Tamima Friedman






Request More Information
Shawn and Diane Fox
RE/MAX American Dream
3108 Route 10 West
Denville, NJ 07834
Call: (973) 277-7853
Web: GlenmontCommons.com

