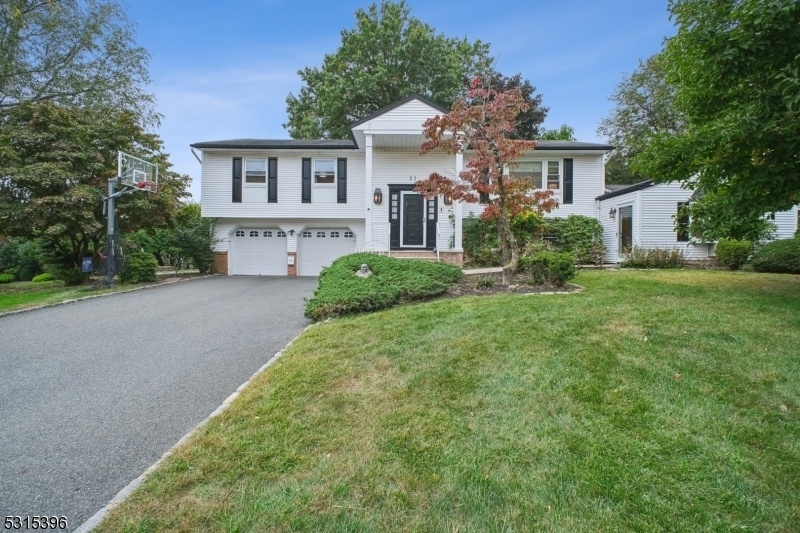21 Laurel Ct
Verona Twp, NJ 07044






















Price: $899,900
GSMLS: 3926245Type: Single Family
Style: Custom Home
Beds: 5
Baths: 3 Full & 1 Half
Garage: 2-Car
Year Built: 1971
Acres: 0.35
Property Tax: $20,595
Description
Magnificent One-of-a-kind Custom Home Not To Be Missed! Nestled On Level Lushly Landscaped Grounds This Custom Home W/in-law Suite Is An Extremely Rare Find! Definitely Not Your Typical In-law Suite It's An Attached Ranch-2 Homes In One! A Covered Entry To The Main Home Greets You & A Separate Entrance To The In-law Suite. The Wow Factor Begins Upon Entry-a Lrg Foyer W/high Ceilings & Open Staircases--the Upper-level Features Hw Flrs, A Sun Drenched Lr W/skylight, Dr & Open Updated Chef's Kitchen W/ss Appl.,tons Of Cabinets, Built In Breakfast Table & Juliet Balcony Overlooking Ll Deck & Grounds. A Disappearing Elevator Into The Floor Is Extremely Convenient & Not Imposing. The Primary Suite W/wic & Custom Tiled Walk In Shower--simply Gorgeous. 2 Addl Bedrms W/ample Closets & Lrg Custom Updated Main Bath Complete This Level. The Ll Features Open Fr, Glass Door Office W/sliders To 2-tiered Private Deck --perfect For Entertaining. Laundry, Pr, Storage & Access To Garage. Additionally, Upon Entry To The Ranch Style In-law Ste You Enter To Lr W/built Ins Surrounding Elegant Stone Fireplace--dr Which Leads To Custom Updated Kit. W/access To The Deck. Stunning Primary Bedroom W/huge Closets & Window Seat & Connecting Office/5th Bedroom W/wic. A Very Tasteful Updated Bathroom Completes This Gracious Ranch Suite. This Elegant & Inviting Home Is Nestled On Large Level Lot On Very Quiet & Private Circular Tree Lined Street. This Serene Setting W/stunning Views Is Not To Be Missed!
Rooms Sizes
Kitchen:
13x13 First
Dining Room:
11x14 First
Living Room:
26x14 First
Family Room:
22x16 Ground
Den:
14x10 Ground
Bedroom 1:
16x13 First
Bedroom 2:
12x14 First
Bedroom 3:
11x9 First
Bedroom 4:
14x11 Ground
Room Levels
Basement:
n/a
Ground:
2 Bedrooms, Bath(s) Other, Dining Room, Family Room, Kitchen, Laundry Room, Living Room, Powder Room
Level 1:
3 Bedrooms, Bath Main, Bath(s) Other, Dining Room, Foyer, Kitchen, Living Room
Level 2:
n/a
Level 3:
n/a
Level Other:
n/a
Room Features
Kitchen:
Breakfast Bar, Country Kitchen, Eat-In Kitchen, Pantry, Separate Dining Area
Dining Room:
Dining L
Master Bedroom:
Full Bath, Walk-In Closet
Bath:
Stall Shower
Interior Features
Square Foot:
2,837
Year Renovated:
2022
Basement:
No - Slab, Walkout
Full Baths:
3
Half Baths:
1
Appliances:
Carbon Monoxide Detector, Dishwasher, Dryer, Generator-Built-In, Kitchen Exhaust Fan, Microwave Oven, Range/Oven-Gas, Refrigerator, See Remarks, Self Cleaning Oven, Washer
Flooring:
Carpeting, Laminate, Tile, Wood
Fireplaces:
1
Fireplace:
Living Room, See Remarks, Wood Burning
Interior:
Blinds,CODetect,CeilCath,Elevator,FireExtg,CeilHigh,Skylight,SmokeDet,StallShw,TubOnly,TubShowr,WlkInCls
Exterior Features
Garage Space:
2-Car
Garage:
Built-In,DoorOpnr,Garage,InEntrnc,Oversize,SeeRem
Driveway:
2 Car Width, Blacktop
Roof:
Composition Shingle
Exterior:
Vinyl Siding
Swimming Pool:
No
Pool:
n/a
Utilities
Heating System:
1 Unit, Baseboard - Hotwater
Heating Source:
Gas-Natural
Cooling:
1 Unit, Central Air, Wall A/C Unit(s)
Water Heater:
Gas
Water:
Public Water
Sewer:
Public Sewer
Services:
Cable TV Available, Fiber Optic Available, Garbage Included
Lot Features
Acres:
0.35
Lot Dimensions:
100X154IRREG
Lot Features:
Corner, Level Lot, Mountain View, Open Lot
School Information
Elementary:
FN BROWN
Middle:
WHITEHORNE
High School:
VERONA
Community Information
County:
Essex
Town:
Verona Twp.
Neighborhood:
n/a
Application Fee:
n/a
Association Fee:
n/a
Fee Includes:
n/a
Amenities:
n/a
Pets:
Yes
Financial Considerations
List Price:
$899,900
Tax Amount:
$20,595
Land Assessment:
$326,800
Build. Assessment:
$345,800
Total Assessment:
$672,600
Tax Rate:
3.06
Tax Year:
2023
Ownership Type:
Fee Simple
Listing Information
MLS ID:
3926245
List Date:
09-26-2024
Days On Market:
37
Listing Broker:
HOWARD HANNA RAND REALTY
Listing Agent:
Douglass Holmes






















Request More Information
Shawn and Diane Fox
RE/MAX American Dream
3108 Route 10 West
Denville, NJ 07834
Call: (973) 277-7853
Web: GlenmontCommons.com

