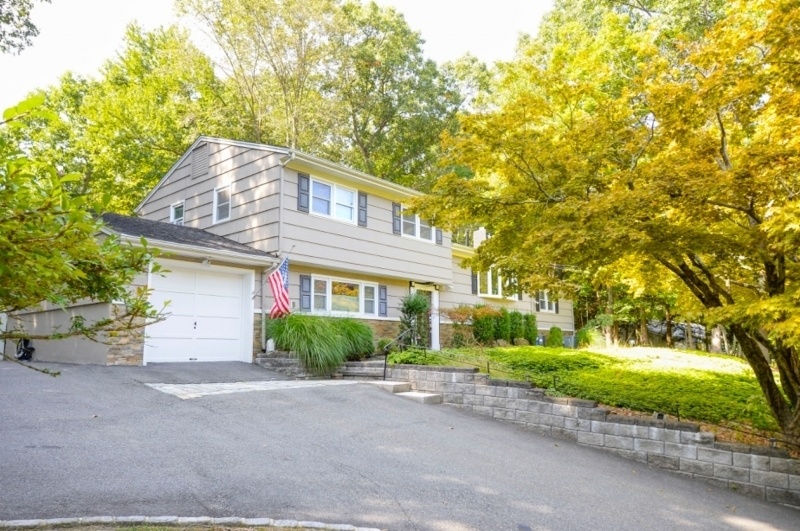72 Cherokee Trl
Oakland Boro, NJ 07436










































Price: $809,000
GSMLS: 3926235Type: Single Family
Style: See Remarks
Beds: 4
Baths: 3 Full
Garage: 1-Car
Year Built: 1961
Acres: 0.52
Property Tax: $15,941
Description
Must See! A House For All Reasons In Todays New Housing Market! Large 4 Brs 3 Full Bth Home In The Desirable Manito Section With Its Own Totally Updated Separate Living Area 1 Br, 2 Large Closets With Meik,large Living Rm, Large Walk In Pantry/storage & It's Own Washer/dryer Plus Attic. Seperate Heating Ac, Hw Flrs, Private Rear Deck/yard. Seperate Entrance No Need To Go Through The Main Home At All. The Main Home Is Newly Updated With 3 Brs 2 Full Bths, Hw Flrs Through Out. Newer Kitchen, Granite Countertops, Ss Appliances, Breakfast Bar/, Adjacent To Open Sitting Area That Opens Up To Large Dining Rm, Living Rm Wood Burning Fpl. Front Entrance Foyer With Guest Closet To French Doors To Large Family Rm With Full Newer Bth. Large Garage With Shelving Opens To First Flr Laundry Mud Room. Environmentally Designed To Conserve Water, No Chemicals Ever Needed Or Used, Water Collection System, Self Compost Area For Grass/leaves To Produce It Own Fertilizer. Large Entertainment Rear Deck Level From Kitchen Sliders Attaced To Large 5ft Deep Exercise/swim Spa Overlooking Water Falls & Koi Pond, Golf Green Area. Surrounded By Mature 30 To 40 Ft Tall Deer Resistant Evergreens For Privacy. Of Street Parking Allowed For Large Party's.this One Of A Kind Eviormentally Designed Versitle Home Designed For Future Houseing Needs! Owner Has Nj Real Estate License
Rooms Sizes
Kitchen:
First
Dining Room:
First
Living Room:
First
Family Room:
Ground
Den:
n/a
Bedroom 1:
Second
Bedroom 2:
Second
Bedroom 3:
Second
Bedroom 4:
First
Room Levels
Basement:
Laundry Room, Storage Room, Utility Room
Ground:
Bath Main, Family Room, Foyer, Laundry Room
Level 1:
Dining Room, Kitchen, Living Room
Level 2:
3 Bedrooms, Bath(s) Other
Level 3:
n/a
Level Other:
n/a
Room Features
Kitchen:
Eat-In Kitchen, Separate Dining Area
Dining Room:
Formal Dining Room
Master Bedroom:
n/a
Bath:
n/a
Interior Features
Square Foot:
n/a
Year Renovated:
n/a
Basement:
Yes - Full
Full Baths:
3
Half Baths:
0
Appliances:
Dishwasher, Range/Oven-Gas, Refrigerator
Flooring:
Carpeting, Tile, Wood
Fireplaces:
1
Fireplace:
Living Room
Interior:
n/a
Exterior Features
Garage Space:
1-Car
Garage:
Attached Garage
Driveway:
Additional Parking, Blacktop, Off-Street Parking
Roof:
Asphalt Shingle
Exterior:
CedarSid
Swimming Pool:
Yes
Pool:
Lap Pool
Utilities
Heating System:
Forced Hot Air, Multi-Zone
Heating Source:
Gas-Natural
Cooling:
2 Units
Water Heater:
n/a
Water:
Public Water
Sewer:
Septic
Services:
n/a
Lot Features
Acres:
0.52
Lot Dimensions:
n/a
Lot Features:
n/a
School Information
Elementary:
n/a
Middle:
n/a
High School:
n/a
Community Information
County:
Bergen
Town:
Oakland Boro
Neighborhood:
n/a
Application Fee:
n/a
Association Fee:
n/a
Fee Includes:
n/a
Amenities:
n/a
Pets:
n/a
Financial Considerations
List Price:
$809,000
Tax Amount:
$15,941
Land Assessment:
$319,300
Build. Assessment:
$389,600
Total Assessment:
$708,900
Tax Rate:
2.37
Tax Year:
2023
Ownership Type:
Fee Simple
Listing Information
MLS ID:
3926235
List Date:
09-26-2024
Days On Market:
39
Listing Broker:
COLDWELL BANKER REALTY WYK
Listing Agent:
Gregory Earnshaw










































Request More Information
Shawn and Diane Fox
RE/MAX American Dream
3108 Route 10 West
Denville, NJ 07834
Call: (973) 277-7853
Web: GlenmontCommons.com

