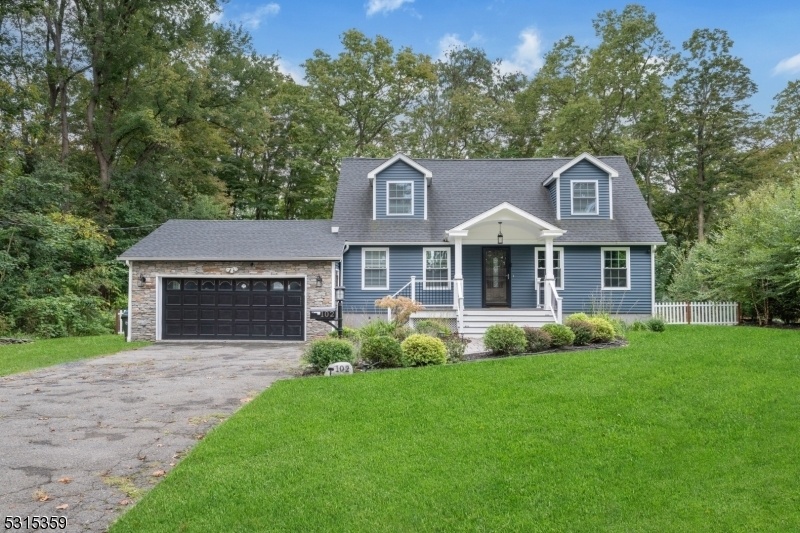102 Stadelman Ave
Belvidere Twp, NJ 07823





























Price: $489,999
GSMLS: 3926227Type: Single Family
Style: Cape Cod
Beds: 5
Baths: 3 Full
Garage: 2-Car
Year Built: 1983
Acres: 0.66
Property Tax: $8,196
Description
Discover The Perfect Blend Of Luxury And Tranquility With This Home. This Home Has Been Tastefully Renovated Inside And Out, Leaving No Stone Unturned. As You Drive Up To The House The Beautiful Landscaping And Oversized Driveway Will Invite You Up The Steps Of The Front Porch And The Attached 2 Car Garage. As You Step Inside, You Will Notice The Open Layout Of The Main Living Spaces, Perfect For Relaxing Or Hosting Your Guests. The Kitchen Brings Modern Aesthetics With Timeless Elegance Featuring High-end Cabinetry, Stone Countertops, Stainless Steel Appliances, And A Large Center Island Which Flows Seamlessly Into The Living Room. On The First Floor You Have Two Spacious Bedrooms Along With A Full Bath. Upstairs Brings The Master Suite Including A Large Master Bedroom With Vaulted Ceilings, Oversized Closets, Private Balcony Overlooking The Backyard, And Glistening Master Bath With Free Standing Soaking Tub, Large Glass Enclosed Shower, And Dual Sink Vanity. A Second Bedroom Is Found Upstairs, Also With Vaulted Ceilings. Step Downstairs To The Fully Finished Basement With One Bedroom, And A Family Room Along With A Full Bath. Step Outside Into The Backyard Oasis With A Huge Deck, Gazebo, And Newly Installed Beach Sand Volleyball Court, Maybe Even Have A Seat On The Tiered Tree House With Slide And Zip-line, Boasting Entertainment For Guests. This House Is Not Just A Place To Reside It's A Place To Call Home!
Rooms Sizes
Kitchen:
16x11 First
Dining Room:
n/a
Living Room:
16x11 First
Family Room:
n/a
Den:
n/a
Bedroom 1:
21x20 Second
Bedroom 2:
16x13 Second
Bedroom 3:
13x11 First
Bedroom 4:
11x11 First
Room Levels
Basement:
1 Bedroom, Bath Main, Family Room, Laundry Room, Utility Room
Ground:
n/a
Level 1:
2Bedroom,BathMain,Vestibul,Kitchen,LivingRm,OutEntrn,Porch
Level 2:
2 Bedrooms, Bath Main, Porch
Level 3:
n/a
Level Other:
n/a
Room Features
Kitchen:
Center Island, Eat-In Kitchen
Dining Room:
n/a
Master Bedroom:
Full Bath, Walk-In Closet
Bath:
Soaking Tub, Stall Shower
Interior Features
Square Foot:
1,679
Year Renovated:
2022
Basement:
Yes - Bilco-Style Door, Finished
Full Baths:
3
Half Baths:
0
Appliances:
Carbon Monoxide Detector, Dryer, Microwave Oven, Range/Oven-Electric, Refrigerator, Washer, Water Filter, Water Softener-Own
Flooring:
n/a
Fireplaces:
1
Fireplace:
Living Room
Interior:
Blinds,CODetect,CeilCath,FireExtg,CeilHigh,SmokeDet,SoakTub,WlkInCls
Exterior Features
Garage Space:
2-Car
Garage:
Attached Garage, Oversize Garage
Driveway:
2 Car Width, Driveway-Exclusive, Gravel
Roof:
Asphalt Shingle
Exterior:
Stone, Vinyl Siding
Swimming Pool:
No
Pool:
n/a
Utilities
Heating System:
1 Unit, Forced Hot Air
Heating Source:
OilAbIn
Cooling:
1 Unit, Ceiling Fan, Central Air
Water Heater:
Electric
Water:
Private, Well
Sewer:
Public Sewer
Services:
n/a
Lot Features
Acres:
0.66
Lot Dimensions:
100 X 287
Lot Features:
Cul-De-Sac, Mountain View, Open Lot, Wooded Lot
School Information
Elementary:
BELVIDERE
Middle:
BELVIDERE
High School:
BELVIDERE
Community Information
County:
Warren
Town:
Belvidere Twp.
Neighborhood:
n/a
Application Fee:
n/a
Association Fee:
n/a
Fee Includes:
n/a
Amenities:
n/a
Pets:
Yes
Financial Considerations
List Price:
$489,999
Tax Amount:
$8,196
Land Assessment:
$82,800
Build. Assessment:
$183,500
Total Assessment:
$266,300
Tax Rate:
3.08
Tax Year:
2023
Ownership Type:
Fee Simple
Listing Information
MLS ID:
3926227
List Date:
09-26-2024
Days On Market:
36
Listing Broker:
ALEXANDER ANDERSON REAL ESTATE
Listing Agent:
Brando Culajay-delgado





























Request More Information
Shawn and Diane Fox
RE/MAX American Dream
3108 Route 10 West
Denville, NJ 07834
Call: (973) 277-7853
Web: GlenmontCommons.com

