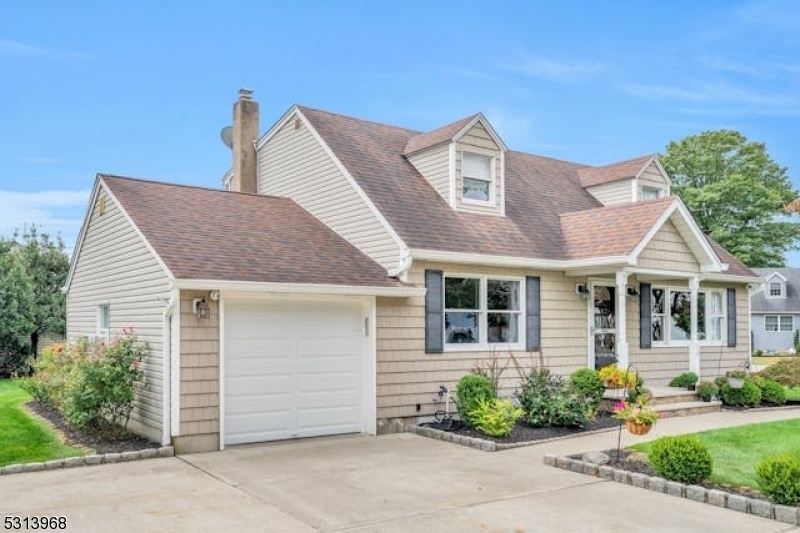84 Winifred Dr
Totowa Boro, NJ 07512







































Price: $679,900
GSMLS: 3926188Type: Single Family
Style: Cape Cod
Beds: 3
Baths: 2 Full
Garage: 1-Car
Year Built: 1957
Acres: 0.14
Property Tax: $9,923
Description
Look No Further Than This Unique Expanded 1633 Sq.ft. Cape On Beautifully Manicured 62x100 Corner Lot In The Much Sought After Echo Glen Development With Easy Access To Nyc Bus & Train. Lr Offers Stunning 2 Story Gas Stone Frpl., W/heatilator, Skylights, Brazilian Cherry Accent Walls & French Door To New Deck, Spacious Dr, Eik-kraft Maid Center Island-silestone Quartz Counters, S/s Appliances, Pantry, Ct Flr & Access Door To Yard. New Main Bath Features Pedestal Sink, Laminate Floor, & Bedroom Complete The 1st Floor. Retreat To The 2nd Floor Where The Primary Br, 3rd Br, & Updated 2nd Bath Are Located. Recently Finished Bsmt. Has A Fabulous Entertainment Space W/new Laminate Floor & Split Friedrich Heating/cooling Unit, Office, Large Laundry/util. Rm, And Crawl Space For Add'l Stge. Andersen Windows, Hardwood Floors, Toro Underground Lawn Sprinklers Incl. Planting Beds, Water Softener, H/w Heater('18),front Siding('15),furnace & Roof ('13), C/a ('11),solar Panels('16) New Gutters.
Rooms Sizes
Kitchen:
First
Dining Room:
First
Living Room:
First
Family Room:
n/a
Den:
n/a
Bedroom 1:
Second
Bedroom 2:
First
Bedroom 3:
Second
Bedroom 4:
n/a
Room Levels
Basement:
Laundry Room, Office, Rec Room, Utility Room
Ground:
n/a
Level 1:
1 Bedroom, Bath Main, Dining Room, Kitchen, Living Room, Pantry
Level 2:
2 Bedrooms, Bath(s) Other
Level 3:
n/a
Level Other:
n/a
Room Features
Kitchen:
Center Island, Eat-In Kitchen, Pantry
Dining Room:
Formal Dining Room
Master Bedroom:
n/a
Bath:
Stall Shower
Interior Features
Square Foot:
1,633
Year Renovated:
n/a
Basement:
Yes - Crawl Space, Finished, French Drain, Full
Full Baths:
2
Half Baths:
0
Appliances:
Carbon Monoxide Detector, Dishwasher, Dryer, Microwave Oven, Range/Oven-Gas, Refrigerator, Satellite Dish/Antenna, Sump Pump, Washer, Water Softener-Own
Flooring:
Laminate, Tile, Wood
Fireplaces:
1
Fireplace:
Gas Fireplace, Heatolator, Living Room
Interior:
CODetect,CeilCath,SecurSys,Skylight,SmokeDet,StallShw
Exterior Features
Garage Space:
1-Car
Garage:
Attached Garage, Garage Door Opener
Driveway:
2 Car Width, Concrete, Off-Street Parking
Roof:
Asphalt Shingle
Exterior:
Vinyl Siding
Swimming Pool:
n/a
Pool:
n/a
Utilities
Heating System:
1 Unit, Baseboard - Hotwater, Multi-Zone
Heating Source:
GasNatur,SolarLse
Cooling:
2 Units, Ceiling Fan, Central Air, Ductless Split AC
Water Heater:
Gas
Water:
Public Water
Sewer:
Public Sewer
Services:
Cable TV, Garbage Included
Lot Features
Acres:
0.14
Lot Dimensions:
62X100 60X100
Lot Features:
Corner, Level Lot
School Information
Elementary:
MEMORIAL
Middle:
WASHINGTON
High School:
P V H S
Community Information
County:
Passaic
Town:
Totowa Boro
Neighborhood:
Echo Glen
Application Fee:
n/a
Association Fee:
n/a
Fee Includes:
n/a
Amenities:
n/a
Pets:
n/a
Financial Considerations
List Price:
$679,900
Tax Amount:
$9,923
Land Assessment:
$176,100
Build. Assessment:
$206,600
Total Assessment:
$382,700
Tax Rate:
2.59
Tax Year:
2023
Ownership Type:
Fee Simple
Listing Information
MLS ID:
3926188
List Date:
09-26-2024
Days On Market:
41
Listing Broker:
C-21 GOLD PROPERTIES REALTY
Listing Agent:
Elaine Di Paolo







































Request More Information
Shawn and Diane Fox
RE/MAX American Dream
3108 Route 10 West
Denville, NJ 07834
Call: (973) 277-7853
Web: GlenmontCommons.com

