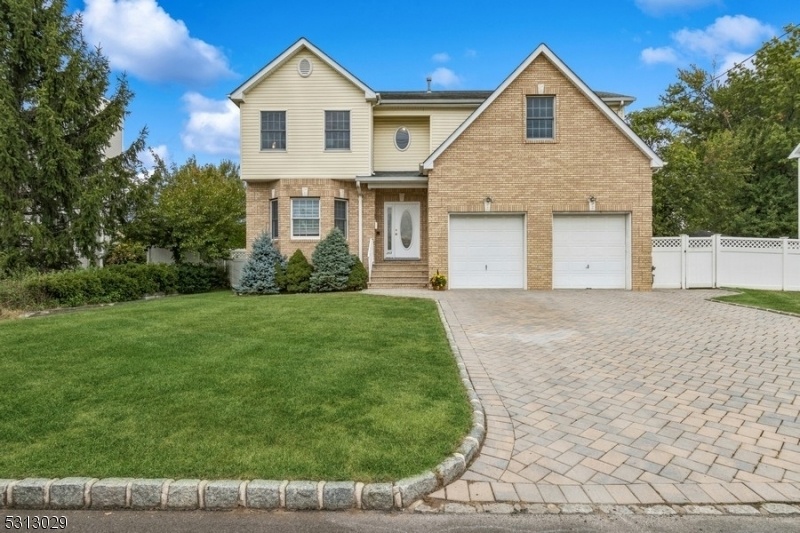203 Dietz St
Cranford Twp, NJ 07016















































Price: $949,999
GSMLS: 3926134Type: Single Family
Style: Colonial
Beds: 4
Baths: 2 Full & 1 Half
Garage: 2-Car
Year Built: 2003
Acres: 0.18
Property Tax: $16,667
Description
Everything You Could Possibly Want In A Home! A Grand 3500 Sq. Foot Home Featuring 9 Ft. Ceilings On All Levels, Hardwood Floors, Spacious Rooms, Gorgeous Windows And The Pride Of Homeownership. Both Primary And Main Bath Remodeled In 2022 With Marble Tile And Dual Vanities. The First Floor Has A Large Foyer And Hall Way With Recessed Lights Opening Up To A Living Room, Dining Room, Family Room With Marble Gas Fireplace And Eik With Slider To Backyard Trex Deck. Take The Wide And Bright Stairs Up To The Second Floor Landing. Open Sitting Room, 4 Large Bedrooms And A Massive Laundry Room. Generously Sized Primary Bedroom With Walk In Closet And Marble Gas Fireplace Round Out The 2nd Floor.fully Finished Basement With 9 Ft Ceiling, Tile Floors An Amazing Flex Space For All Your Entertaining Or Media Room Needs, Dual Zone Heat/ac (2022) Paver Driveway, Deck, Patio And Private Fenced Yard With Underground Sprinkler System Round(2017) Out Welcoming You To This Great Neighborhood Close To Everything. Not In A Flood Zone
Rooms Sizes
Kitchen:
13x10 First
Dining Room:
13x14 First
Living Room:
14x15 First
Family Room:
17x13 First
Den:
Basement
Bedroom 1:
19x13 Second
Bedroom 2:
15x13 Second
Bedroom 3:
15x15 Second
Bedroom 4:
14x19 Second
Room Levels
Basement:
Exercise,GameRoom,Media
Ground:
n/a
Level 1:
Breakfst,DiningRm,FamilyRm,Foyer,GarEnter,Kitchen,LivingRm,PowderRm
Level 2:
4+Bedrms,BathMain,BathOthr,Laundry,SittngRm
Level 3:
n/a
Level Other:
n/a
Room Features
Kitchen:
Eat-In Kitchen
Dining Room:
Formal Dining Room
Master Bedroom:
Fireplace, Full Bath, Walk-In Closet
Bath:
Jetted Tub, Stall Shower
Interior Features
Square Foot:
3,500
Year Renovated:
n/a
Basement:
Yes - Finished, Full
Full Baths:
2
Half Baths:
1
Appliances:
Carbon Monoxide Detector, Dishwasher, Dryer, Kitchen Exhaust Fan, Microwave Oven, Range/Oven-Gas, Refrigerator, Sump Pump, Washer
Flooring:
Tile, Wood
Fireplaces:
2
Fireplace:
Bedroom 1, Family Room, Gas Fireplace
Interior:
Blinds,CODetect,Drapes,SecurSys,SmokeDet,TubShowr,WlkInCls,WndwTret
Exterior Features
Garage Space:
2-Car
Garage:
Attached,Garage,InEntrnc,Oversize
Driveway:
2 Car Width, Paver Block
Roof:
Asphalt Shingle
Exterior:
Brick, Vinyl Siding
Swimming Pool:
No
Pool:
n/a
Utilities
Heating System:
2 Units, Forced Hot Air
Heating Source:
Gas-Natural
Cooling:
2 Units, Central Air
Water Heater:
Gas
Water:
Public Water
Sewer:
Public Sewer
Services:
n/a
Lot Features
Acres:
0.18
Lot Dimensions:
n/a
Lot Features:
Level Lot
School Information
Elementary:
n/a
Middle:
n/a
High School:
Cranford H
Community Information
County:
Union
Town:
Cranford Twp.
Neighborhood:
n/a
Application Fee:
n/a
Association Fee:
n/a
Fee Includes:
n/a
Amenities:
n/a
Pets:
Yes
Financial Considerations
List Price:
$949,999
Tax Amount:
$16,667
Land Assessment:
$59,900
Build. Assessment:
$190,100
Total Assessment:
$250,000
Tax Rate:
6.67
Tax Year:
2023
Ownership Type:
Fee Simple
Listing Information
MLS ID:
3926134
List Date:
09-26-2024
Days On Market:
36
Listing Broker:
COLDWELL BANKER REALTY
Listing Agent:
Marie Kushnir















































Request More Information
Shawn and Diane Fox
RE/MAX American Dream
3108 Route 10 West
Denville, NJ 07834
Call: (973) 277-7853
Web: GlenmontCommons.com

