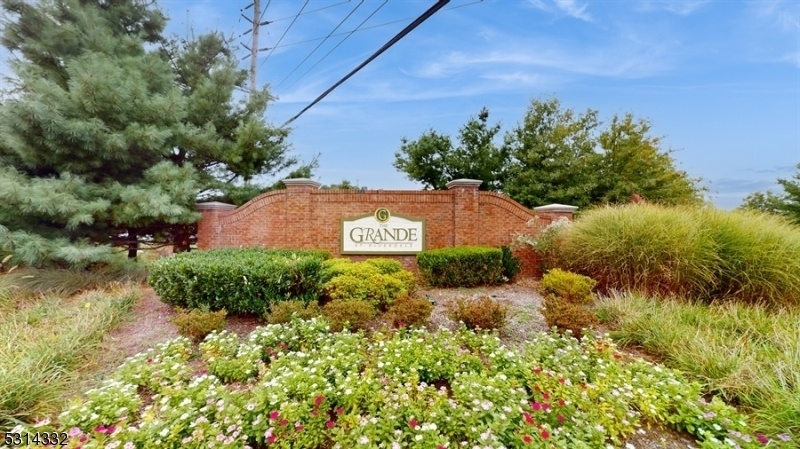4406 Ramapo Ct
Riverdale Boro, NJ 07457




































Price: $459,900
GSMLS: 3925780Type: Condo/Townhouse/Co-op
Style: Multi Floor Unit
Beds: 2
Baths: 2 Full
Garage: 1-Car
Year Built: 2012
Acres: 0.13
Property Tax: $6,973
Description
Live A Luxurious Life At The Grande! The Private Location Of Building 4 With Gorgeous Mountain Views. Entering The 2-story Unit, You're Greeted By An Open, Bright Floorplan With A Cathedral Ceiling And Recessed Lighting. The Open Concept Kitchen Is Equipped With Stainless Steel Appliances, A Gas Stove, Granite Countertops, And Chef's Island. The Cozy Living Room Area Leads To One Of The Two Balconies, Perfect For Sunsets And Time Outdoors. The Balconies Overlook The Courtyard With With Stainless Grills And Plenty Of Places To Sit Outside And Relax Or Gather With Friends. The Primary Suite Includes A Full Bathroom With Stall Shower, Walk-in Closet, And Access To The Secondary Balcony. The Secondary Bedroom Includes 2 Walk-in Closets And Is Adjacent To The Second Full Bathroom That Has A Tub Shower. Upstairs Is A Versatile Loft With Built In Closets That Offers Many Possibilities. The Laundry Area With Side-by-side Washer And Dryer Is Hidden Behind One Of The Many Closets. There Is 1 Car Assigned Parking Space In Garage With Elevator Access And Additional Parking Outside Of Building. The Grande At Riverdale Is One Of New Jersey's Most Sought After Communities That Offers Many Amenities Including 2 Club Houses That Have Kitchens, Game Rooms, Exercise Facilities, Pools, Basketball Court, And A Jogging Path. Easy Access To Major Highways, Shopping, Restaurants And Entertainment. Experience Luxury Living At Its Finest! Pet Policy- Max 2 Pets Per Condo 35lb Weight Limit.
Rooms Sizes
Kitchen:
n/a
Dining Room:
n/a
Living Room:
n/a
Family Room:
n/a
Den:
n/a
Bedroom 1:
n/a
Bedroom 2:
n/a
Bedroom 3:
n/a
Bedroom 4:
n/a
Room Levels
Basement:
n/a
Ground:
n/a
Level 1:
n/a
Level 2:
n/a
Level 3:
n/a
Level Other:
n/a
Room Features
Kitchen:
Center Island
Dining Room:
n/a
Master Bedroom:
n/a
Bath:
n/a
Interior Features
Square Foot:
1,405
Year Renovated:
n/a
Basement:
No
Full Baths:
2
Half Baths:
0
Appliances:
Carbon Monoxide Detector, Dishwasher, Dryer, Microwave Oven, Range/Oven-Gas, Refrigerator, Washer
Flooring:
n/a
Fireplaces:
No
Fireplace:
n/a
Interior:
n/a
Exterior Features
Garage Space:
1-Car
Garage:
Assigned, Garage Under
Driveway:
Parking Lot-Shared
Roof:
Asphalt Shingle
Exterior:
Stone, Vinyl Siding
Swimming Pool:
Yes
Pool:
Association Pool
Utilities
Heating System:
1 Unit, Forced Hot Air
Heating Source:
Gas-Natural
Cooling:
1 Unit, Ceiling Fan, Central Air
Water Heater:
n/a
Water:
Public Water
Sewer:
Public Sewer
Services:
Cable TV Available
Lot Features
Acres:
0.13
Lot Dimensions:
n/a
Lot Features:
Mountain View
School Information
Elementary:
Riverdale School (K-8)
Middle:
Riverdale School (K-8)
High School:
Pompton Lakes High School (9-12)
Community Information
County:
Morris
Town:
Riverdale Boro
Neighborhood:
the Grande at Riverd
Application Fee:
$1,700
Association Fee:
$455 - Monthly
Fee Includes:
Maintenance-Common Area, Maintenance-Exterior, Snow Removal, Trash Collection
Amenities:
Billiards Room, Club House, Elevator, Exercise Room, Jogging/Biking Path, Pool-Outdoor, Tennis Courts
Pets:
Cats OK, Dogs OK, Number Limit, Size Limit
Financial Considerations
List Price:
$459,900
Tax Amount:
$6,973
Land Assessment:
$175,000
Build. Assessment:
$206,900
Total Assessment:
$381,900
Tax Rate:
1.83
Tax Year:
2024
Ownership Type:
Fee Simple
Listing Information
MLS ID:
3925780
List Date:
09-24-2024
Days On Market:
0
Listing Broker:
COLDWELL BANKER REALTY
Listing Agent:
Renee T. Faraj




































Request More Information
Shawn and Diane Fox
RE/MAX American Dream
3108 Route 10 West
Denville, NJ 07834
Call: (973) 277-7853
Web: GlenmontCommons.com




