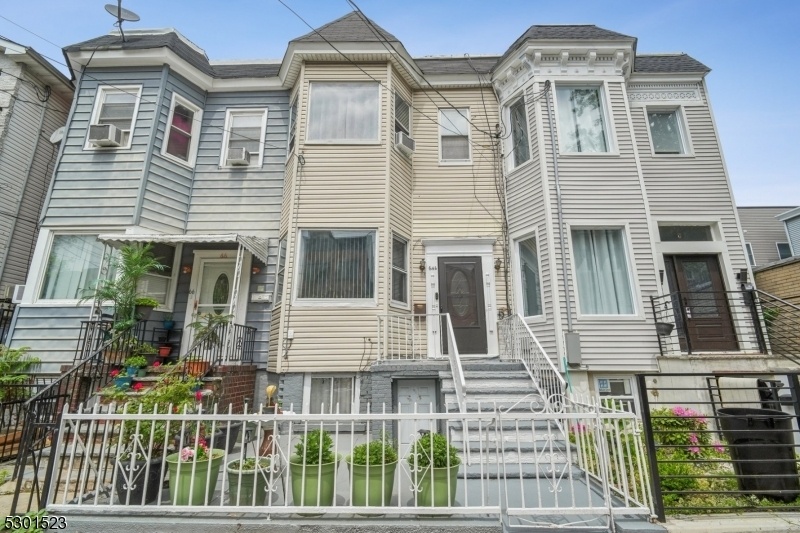64 1/2 Lincoln St
Jersey City, NJ 07307






















Price: $829,000
GSMLS: 3925508Type: Single Family
Style: Multi Floor Unit
Beds: 4
Baths: 3 Full
Garage: No
Year Built: 1885
Acres: 0.04
Property Tax: $7,718
Description
Welcome To The 'lincoln Grand In Jersey City's Coveted Heights Section. This Immaculate Single-family Home Spans Three Finished Levels Of Exquisite Living Space Fully Maximized For Comfort And Functionality. Turn-key Ready, Nothing Left To Do But To Move Right In! The Main Level Is Drenched In Natural Sunlight Throughout With Large Picture Windows Throughout, Showcasing A Designer Floor Plan. Renovated With Meticulous Attention To Detail, Enjoy High Ceilings, Gleaming Hardwood Floors, Custom Chandeliers & Modern Aesthetics Throughout.the First Fl. Feat. A Spacious Living Room W/ A Functional Flow Into The Formal Dining Area W/ An Adjacent Stunning Chef's Kitchen With Granite Countertops, Custom Cabinetry & Premium Stainless Steel Appliances. A Private Back Deck Leads To A Deep Yard. A Beautifully Renovated Full Bath & Laundry Area Complete This Level.ascending The Grand Wooden Staircase, Discover Three King-sized Beds On The Second Level, Incl. A Massive Primary Bedroom With Bay Windows. A Custom Designer Bathroom Exudes Luxury W/ Gleaming Hardwood Floors, Crown Moldings, & Exquisite Lighting.the Lower Level Offers Add'l Living Space With A Separate Entrance, Feat. A Large Living/rec Room, Full Bath, And Ample Storage.located In The Historic Heights Section, This Home Offers Unmatched Convenience With Easy Access To Nyc Buses, Shopping, Dining, & More. Don't Miss This Opportunity To Own A Timeless Residence In A Prime Location! *bonus: 3 Yr Old Roof & 2 Year Old Furnace!*
Rooms Sizes
Kitchen:
First
Dining Room:
First
Living Room:
First
Family Room:
First
Den:
Basement
Bedroom 1:
Second
Bedroom 2:
Second
Bedroom 3:
Second
Bedroom 4:
Ground
Room Levels
Basement:
Bath(s) Other, Kitchen, Outside Entrance, Rec Room, Storage Room, Utility Room, Walkout
Ground:
Storage Room, Walkout
Level 1:
BathMain,DiningRm,Foyer,InsdEntr,Kitchen,Laundry,LivingRm,Screened
Level 2:
3 Bedrooms, Bath(s) Other
Level 3:
Attic
Level Other:
Additional Bathroom, Other Room(s)
Room Features
Kitchen:
Breakfast Bar, Eat-In Kitchen, Pantry, Separate Dining Area
Dining Room:
Formal Dining Room
Master Bedroom:
Walk-In Closet
Bath:
n/a
Interior Features
Square Foot:
n/a
Year Renovated:
2020
Basement:
Yes - Full, Walkout
Full Baths:
3
Half Baths:
0
Appliances:
Carbon Monoxide Detector, Dryer, Kitchen Exhaust Fan, Microwave Oven, Range/Oven-Gas, Refrigerator, Sump Pump, Washer
Flooring:
Tile, Wood
Fireplaces:
1
Fireplace:
Imitation
Interior:
Blinds,CODetect,FireExtg,CeilHigh,SmokeDet,StallTub
Exterior Features
Garage Space:
No
Garage:
n/a
Driveway:
1 Car Width, 2 Car Width, On-Street Parking
Roof:
Asphalt Shingle
Exterior:
Brick,ConcBrd,Vinyl,Wood
Swimming Pool:
n/a
Pool:
n/a
Utilities
Heating System:
Radiant - Hot Water
Heating Source:
Gas-Natural
Cooling:
Window A/C(s)
Water Heater:
n/a
Water:
Public Water
Sewer:
Public Sewer
Services:
n/a
Lot Features
Acres:
0.04
Lot Dimensions:
16.67X107 AV.
Lot Features:
Level Lot
School Information
Elementary:
NICHOLS
Middle:
COPERNICUS
High School:
DICKINSON
Community Information
County:
Hudson
Town:
Jersey City
Neighborhood:
The Heights
Application Fee:
n/a
Association Fee:
n/a
Fee Includes:
n/a
Amenities:
Jogging/Biking Path
Pets:
n/a
Financial Considerations
List Price:
$829,000
Tax Amount:
$7,718
Land Assessment:
$186,700
Build. Assessment:
$156,800
Total Assessment:
$343,500
Tax Rate:
2.25
Tax Year:
2023
Ownership Type:
Fee Simple
Listing Information
MLS ID:
3925508
List Date:
09-23-2024
Days On Market:
42
Listing Broker:
PROMINENT PROPERTIES SIR
Listing Agent:
Antonio Henriques






















Request More Information
Shawn and Diane Fox
RE/MAX American Dream
3108 Route 10 West
Denville, NJ 07834
Call: (973) 277-7853
Web: GlenmontCommons.com

