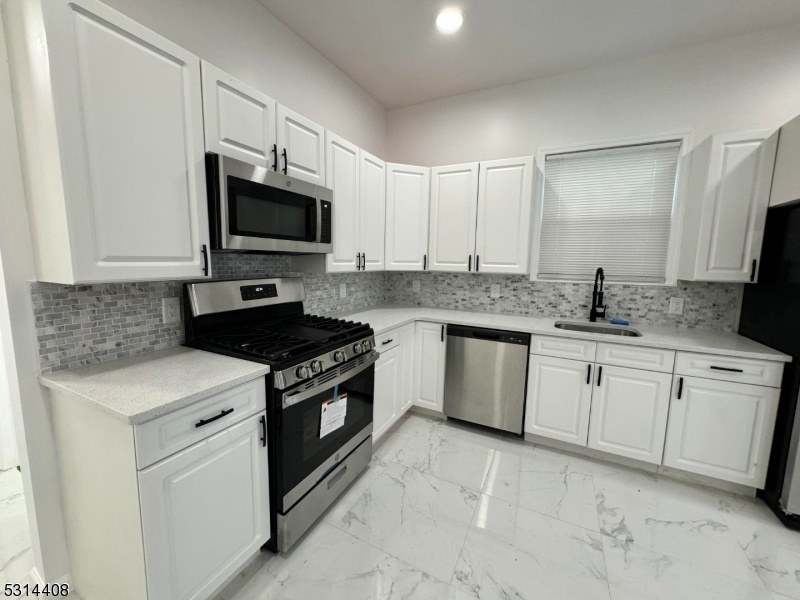500 S 12th St
Newark City, NJ 07103


























Price: $399,000
GSMLS: 3925411Type: Single Family
Style: Raised Ranch
Beds: 4
Baths: 3 Full
Garage: No
Year Built: 1910
Acres: 0.06
Property Tax: $4,022
Description
Unpack And Move Right Into This 4-bedroom / 3-bath Home In Newark, New Jersey. The First Floor Offers Two Bedrooms And A Full Bathroom On The Main Level, Ideal For Those Not Desiring Steps. Modern Open Layout Living Room With Radiant Walnut Luxury Vinyl Flooring Flowing Seamlessly Throughout The Entire Home. Oversized Kitchen With Quartz Countertops, Sleek Shaker Cabinetry, Boasts A Bright And Airy Feel With Elegant Marble Flooring, Recessed Lighting And All Stainless-steel Appliances. This Kitchen Is A True Treat For Anyone Who Enjoys Cooking Or Entertaining Guests. The Second Floor Has Two Primary Bedrooms, Each With Their Own Full Sized En Suite Bathrooms. 4th Bedroom Offers A Private Walkout Balcony/terrace And An Amazing Ceiling Skylight. This Home Has All That You Need For Comfort And Convenience. Expansive Landscaped Backyard Space, Newly Installed Oak Fencing Offers Both Privacy And Durability For Those Who Want To Enjoy Outdoor Entertaining And Fun. Fully Finished Basement, Great For Use As An Additional Space For Family Room, Workshop Or Office. The Utility Closet And Laundry Area Offer Added Convenience To This Amazing Home. This Home Was Fully Renovated In 2024 And Offers Over 1,500 Sq. Ft. Of Living Space Plus A Full Finished Basement. Great Option For Commuters Who Work In Downtown Newark Or New York City. With Close Proximity To Major Highways Like The Gs Parkway, Nj Turnpike, And I-78. Just Minutes From Ewr And Newark Penn Station, Motivated Seller
Rooms Sizes
Kitchen:
Ground
Dining Room:
n/a
Living Room:
Ground
Family Room:
Basement
Den:
n/a
Bedroom 1:
Ground
Bedroom 2:
Ground
Bedroom 3:
Second
Bedroom 4:
Second
Room Levels
Basement:
Laundry Room, Utility Room, Walkout, Workshop
Ground:
2 Bedrooms, Bath Main, Kitchen
Level 1:
n/a
Level 2:
2 Bedrooms, Bath Main, Foyer, Loft
Level 3:
n/a
Level Other:
n/a
Room Features
Kitchen:
Eat-In Kitchen, See Remarks
Dining Room:
Living/Dining Combo
Master Bedroom:
Full Bath, Walk-In Closet
Bath:
Tub Shower
Interior Features
Square Foot:
n/a
Year Renovated:
2024
Basement:
Yes - Finished, Full
Full Baths:
3
Half Baths:
0
Appliances:
Dishwasher, Kitchen Exhaust Fan, Microwave Oven, Range/Oven-Gas, Refrigerator, See Remarks, Self Cleaning Oven
Flooring:
Marble, Tile, Vinyl-Linoleum
Fireplaces:
No
Fireplace:
n/a
Interior:
Blinds, Carbon Monoxide Detector, Fire Extinguisher, Security System, Skylight, Walk-In Closet
Exterior Features
Garage Space:
No
Garage:
None, See Remarks
Driveway:
None, See Remarks
Roof:
Asphalt Shingle
Exterior:
Vinyl Siding
Swimming Pool:
No
Pool:
n/a
Utilities
Heating System:
1 Unit, Forced Hot Air
Heating Source:
Gas-Natural
Cooling:
1 Unit, See Remarks
Water Heater:
Gas
Water:
Public Water
Sewer:
Public Sewer
Services:
n/a
Lot Features
Acres:
0.06
Lot Dimensions:
25X100
Lot Features:
n/a
School Information
Elementary:
n/a
Middle:
n/a
High School:
n/a
Community Information
County:
Essex
Town:
Newark City
Neighborhood:
n/a
Application Fee:
n/a
Association Fee:
n/a
Fee Includes:
n/a
Amenities:
n/a
Pets:
Yes
Financial Considerations
List Price:
$399,000
Tax Amount:
$4,022
Land Assessment:
$29,700
Build. Assessment:
$78,200
Total Assessment:
$107,900
Tax Rate:
3.73
Tax Year:
2023
Ownership Type:
Fee Simple
Listing Information
MLS ID:
3925411
List Date:
09-22-2024
Days On Market:
66
Listing Broker:
KELLER WILLIAMS ELITE REALTORS
Listing Agent:
Eiesha Duncan


























Request More Information
Shawn and Diane Fox
RE/MAX American Dream
3108 Route 10 West
Denville, NJ 07834
Call: (973) 277-7853
Web: GlenmontCommons.com

