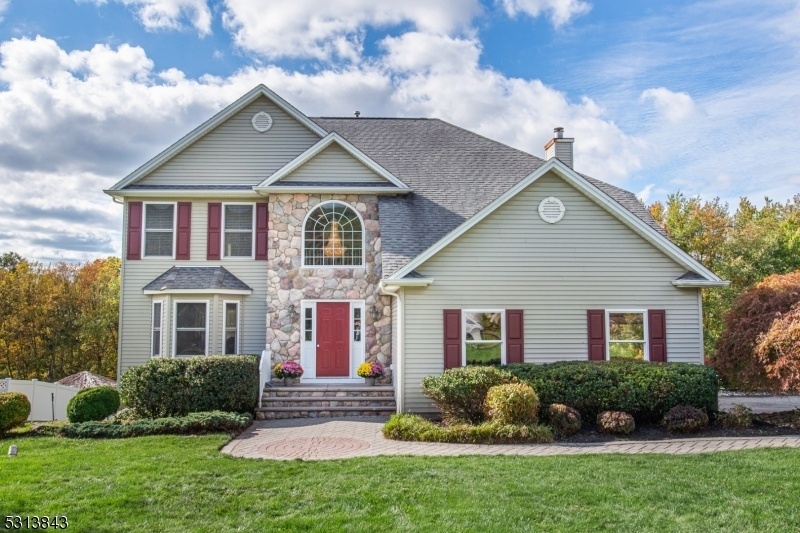5 Mackenzie Ln
Jefferson Twp, NJ 07438



























Price: $695,500
GSMLS: 3925380Type: Single Family
Style: Colonial
Beds: 4
Baths: 2 Full & 2 Half
Garage: 2-Car
Year Built: 2002
Acres: 0.96
Property Tax: $12,994
Description
Is Location, Beauty & Cul-de-sac Location On Your "must Have" List? Then This Colonial Is A Must See! Greet Your Guests In The Dramatic 2 Story Entry With Custom Tile Work & Cat Walk. Once Inside You'll Love The Newly Installed Flooring And Fresh Paint Throughout. The Kitchen Is Adorned With Stainless Steel Appliances, Maple Cabinets, Breakfast Bar & A Separate Breakfast Nook With Sliders To A Deck That's Ideal For Entertaining & Offers Refreshing Mountain Views. Completing The 1st Floor Is Your Formal Living Room, Spacious Dining Room, Family Room With A No-fuss Gas Fireplace, Powder Room, Laundry Room & Garage Entry. The Second Floor Features A Primary Suite With Walk-in Closet & Luxury Bath With Jetted Tub & Stall Shower Along With 3 More Generous Sized Bedrooms & Main Bath. As An Added Bonus The Walk-out Finished Basement With 1/2 Bath & 2nd Kitchen Area Offers The Ideal Rec Room Setup Or Extended Living Use. Enjoy The Backyard That Backs To Woods For Privacy Or Plan For A Future Pool. Come Enjoy Everything Jefferson Twp Has To Offer From Beautiful Lakes, Parks, Trails, Fishing, Boating, Two Golf Courses And Nearby Skiing. Conveniently Located To Schools, Shopping & Highways. Hurry....this Won't Last Long.
Rooms Sizes
Kitchen:
First
Dining Room:
First
Living Room:
First
Family Room:
First
Den:
n/a
Bedroom 1:
Second
Bedroom 2:
Second
Bedroom 3:
Second
Bedroom 4:
Second
Room Levels
Basement:
GameRoom,Kitchen,PowderRm,RecRoom,Storage,Utility,Walkout
Ground:
n/a
Level 1:
DiningRm,FamilyRm,Foyer,GarEnter,Kitchen,Laundry,LivingRm,Pantry,PowderRm
Level 2:
4 Or More Bedrooms, Bath Main, Bath(s) Other
Level 3:
Attic
Level Other:
n/a
Room Features
Kitchen:
Breakfast Bar, Country Kitchen, Eat-In Kitchen, Pantry, Second Kitchen
Dining Room:
Formal Dining Room
Master Bedroom:
Full Bath, Walk-In Closet
Bath:
Jetted Tub, Stall Shower
Interior Features
Square Foot:
n/a
Year Renovated:
2024
Basement:
Yes - Finished, Walkout
Full Baths:
2
Half Baths:
2
Appliances:
Carbon Monoxide Detector, Dishwasher, Dryer, Generator-Hookup, Kitchen Exhaust Fan, Microwave Oven, Range/Oven-Gas, Refrigerator, Washer
Flooring:
Laminate, Tile
Fireplaces:
1
Fireplace:
Family Room, Gas Fireplace
Interior:
CODetect,CeilCath,Drapes,FireExtg,CeilHigh,JacuzTyp,SmokeDet,StallShw,TubShowr,WlkInCls,WndwTret
Exterior Features
Garage Space:
2-Car
Garage:
Attached Garage, Garage Door Opener
Driveway:
2 Car Width, Blacktop
Roof:
Asphalt Shingle
Exterior:
Stone, Vinyl Siding
Swimming Pool:
No
Pool:
n/a
Utilities
Heating System:
2 Units, Forced Hot Air, Multi-Zone
Heating Source:
Gas-Natural
Cooling:
2 Units, Ceiling Fan, Central Air
Water Heater:
Gas
Water:
Public Water
Sewer:
Septic
Services:
Cable TV Available, Garbage Included
Lot Features
Acres:
0.96
Lot Dimensions:
n/a
Lot Features:
Cul-De-Sac, Mountain View, Open Lot
School Information
Elementary:
White Rock Elementary School (3-5)
Middle:
Jefferson Middle School (6-8)
High School:
Jefferson High School (9-12)
Community Information
County:
Morris
Town:
Jefferson Twp.
Neighborhood:
Oak Ridge Galloping
Application Fee:
n/a
Association Fee:
n/a
Fee Includes:
n/a
Amenities:
n/a
Pets:
n/a
Financial Considerations
List Price:
$695,500
Tax Amount:
$12,994
Land Assessment:
$158,600
Build. Assessment:
$285,500
Total Assessment:
$444,100
Tax Rate:
2.83
Tax Year:
2023
Ownership Type:
Fee Simple
Listing Information
MLS ID:
3925380
List Date:
09-21-2024
Days On Market:
46
Listing Broker:
KELLER WILLIAMS INTEGRITY
Listing Agent:
Donna Monarque



























Request More Information
Shawn and Diane Fox
RE/MAX American Dream
3108 Route 10 West
Denville, NJ 07834
Call: (973) 277-7853
Web: GlenmontCommons.com




