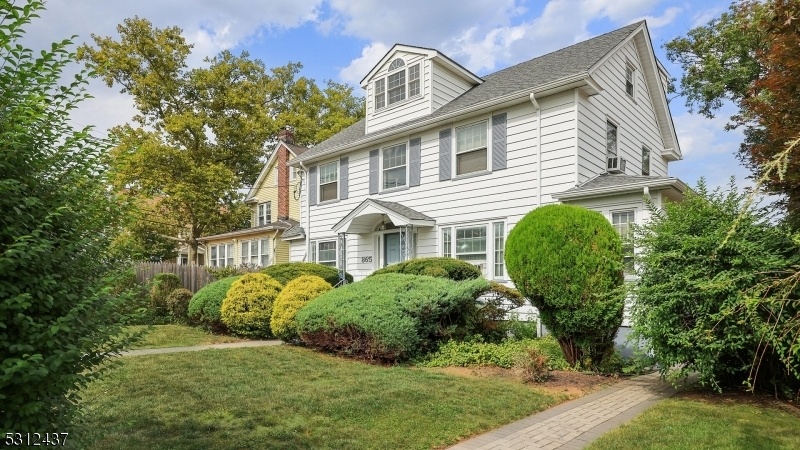865-867 Wyoming Ave
Elizabeth City, NJ 07208




















Price: $575,000
GSMLS: 3925378Type: Single Family
Style: Colonial
Beds: 4
Baths: 2 Full & 2 Half
Garage: 1-Car
Year Built: 1928
Acres: 0.00
Property Tax: $10,120
Description
Spacious 4 Or More Bedrooms, 2 Full 2 Half Bath Center Hall Colonial Nestled In The Heart Of Elmora Hills. The Large Foyer, Exquisite Moldings And High Ceilings Immediately Capture All Who Enter. The Amazing Flow For Easy Living Consists Of A Spacious Foyer, Classic Formal Dinning, Inviting Formal Living Room W/fireplace, A Cozy Sunny Den/study And Half Bath. Finishing Off The First Floor Is An Eat-in Kitchen And Private Backyard. The Second Floor Consists Of A Lovely Open Hallway, Possibly 4 Bedrooms And A Very Spacious Full Bath. The Finished Attic Is A Pleasant Surprise With A Lovely Staircase Leading Up To A Spacious Room, Another Large Full Bath, An Extra Bonus Room With Closet. Plus Ample Storage Space! The Private Backyard Has A Detached Garage And Driveway (driveway Is In Back With Entrance From Magie Ave). Hardwood Floors Throughout And Updated Tile In The Kitchen. Built In "simplisafe" Alarm System And Updated Electrical System/surge Protector Are A Few Extras. All This Plus Blue Ribbon Schools And Easy Transportation To Major Highways And Mass Transit. Chimney/flu "as Is" With No Known Issues. Shelves In Study And Bedrooms Are Included.
Rooms Sizes
Kitchen:
First
Dining Room:
First
Living Room:
First
Family Room:
n/a
Den:
First
Bedroom 1:
Second
Bedroom 2:
Second
Bedroom 3:
Second
Bedroom 4:
Third
Room Levels
Basement:
Laundry Room, Utility Room
Ground:
n/a
Level 1:
Bath(s) Other, Dining Room, Entrance Vestibule, Kitchen, Living Room, Office
Level 2:
3 Bedrooms, Bath Main, Office
Level 3:
1 Bedroom, Attic, Bath Main, Family Room
Level Other:
n/a
Room Features
Kitchen:
Eat-In Kitchen
Dining Room:
n/a
Master Bedroom:
n/a
Bath:
Stall Shower And Tub
Interior Features
Square Foot:
n/a
Year Renovated:
n/a
Basement:
Yes - Unfinished
Full Baths:
2
Half Baths:
2
Appliances:
Carbon Monoxide Detector, Range/Oven-Gas
Flooring:
Tile, Wood
Fireplaces:
1
Fireplace:
Wood Stove-Freestanding
Interior:
Blinds,CODetect,AlrmFire,SecurSys,SmokeDet,StallTub,WndwTret
Exterior Features
Garage Space:
1-Car
Garage:
Detached Garage
Driveway:
2 Car Width
Roof:
Asphalt Shingle
Exterior:
Aluminum Siding, Vinyl Siding
Swimming Pool:
n/a
Pool:
n/a
Utilities
Heating System:
Baseboard - Hotwater
Heating Source:
Gas-Natural
Cooling:
4+ Units
Water Heater:
Gas
Water:
Public Water
Sewer:
Public Sewer
Services:
Cable TV Available, Garbage Included
Lot Features
Acres:
0.00
Lot Dimensions:
50.70X138.71 X IRR
Lot Features:
n/a
School Information
Elementary:
V. Mravlag
Middle:
n/a
High School:
n/a
Community Information
County:
Union
Town:
Elizabeth City
Neighborhood:
Elmora Hills
Application Fee:
n/a
Association Fee:
n/a
Fee Includes:
n/a
Amenities:
n/a
Pets:
n/a
Financial Considerations
List Price:
$575,000
Tax Amount:
$10,120
Land Assessment:
$258,800
Build. Assessment:
$280,200
Total Assessment:
$539,000
Tax Rate:
31.43
Tax Year:
2024
Ownership Type:
Fee Simple
Listing Information
MLS ID:
3925378
List Date:
09-22-2024
Days On Market:
0
Listing Broker:
KELLER WILLIAMS REALTY
Listing Agent:
Francine Giuditta




















Request More Information
Shawn and Diane Fox
RE/MAX American Dream
3108 Route 10 West
Denville, NJ 07834
Call: (973) 277-7853
Web: GlenmontCommons.com

