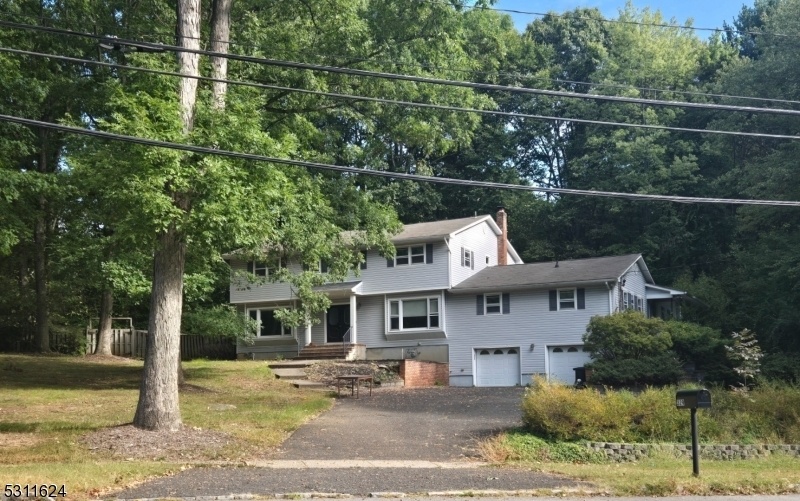329 Eyland Ave
Roxbury Twp, NJ 07876

















































Price: $598,000
GSMLS: 3925311Type: Single Family
Style: Colonial
Beds: 5
Baths: 3 Full & 2 Half
Garage: 2-Car
Year Built: 1971
Acres: 1.03
Property Tax: $13,356
Description
Oversized Custom Colonial W/ In-law Suite Or Professional Office. This Home & Property Have A Ton Of Potential. Impressive Layout W/ Spacious Room Sizes. Kitchen W/ Tile Flooring, Breakfast Bar, Flows Into Dining Area W/slider Out To Backyard Patio. Fr W/ Fireplace & Brick Wall Facing Completes This Great Area For Entertaining! Off The Entry Foyer Is A Formal Lr (currently Serving As A Dining Room) W/ A 2nd Fireplace & An Additional Room Perfect For That At Home Office...both Rooms Have Large Picture Windows Looking Out To The The Front Of Property Finishing Off The 1st Floor Are A Br, 1 1/2 Baths And An 8 Room In-law Suite Or Professional Office (approx. 1400sqft) With A Separate Entrance, Bathroom & It's Own Utility Meters. Second Floor Has 4 Sizable Br's W/ Walk-in's & Mbr Having A Full Bath. There Are Hard Wood Floors Throughout Both Floors. Basement Has 2 Sections...one For The Main Part Of Home & 1 For Professional Office. Both Are Very Large & Separated By An Oversized Garage. Fenced-in Backyard W/ Dog Run, Basketball Court Area, Patio With A Wooded Lot. Property Sits On 1 Acre. This Property Has Add On Value For That Buyer/professional. For A Buyer, This Offers A Unique Chance To Live And Run A Business From The Same Location, Potentially Making It Easier To Balance Personal & Professional Life. Plus, The Property Being Near Major Roads (rt 206 And Rt 10) & In The Roxbury School District Is An Added Bonus That Value Convenience & A Strong Community.
Rooms Sizes
Kitchen:
n/a
Dining Room:
n/a
Living Room:
n/a
Family Room:
n/a
Den:
n/a
Bedroom 1:
n/a
Bedroom 2:
n/a
Bedroom 3:
n/a
Bedroom 4:
n/a
Room Levels
Basement:
n/a
Ground:
n/a
Level 1:
n/a
Level 2:
n/a
Level 3:
n/a
Level Other:
n/a
Room Features
Kitchen:
Breakfast Bar, Eat-In Kitchen, Separate Dining Area
Dining Room:
Formal Dining Room
Master Bedroom:
Full Bath
Bath:
n/a
Interior Features
Square Foot:
n/a
Year Renovated:
n/a
Basement:
Yes - Finished-Partially, French Drain, Full
Full Baths:
3
Half Baths:
2
Appliances:
Carbon Monoxide Detector, Cooktop - Gas, Dishwasher, Refrigerator, Wall Oven(s) - Gas
Flooring:
Carpeting, Tile, Vinyl-Linoleum, Wood
Fireplaces:
2
Fireplace:
Dining Room, Family Room
Interior:
CODetect,FireExtg,SmokeDet,StallShw,TrckLght,WlkInCls
Exterior Features
Garage Space:
2-Car
Garage:
Attached,Built-In,DoorOpnr,InEntrnc,Oversize
Driveway:
Additional Parking, Blacktop
Roof:
Asphalt Shingle
Exterior:
Vinyl Siding
Swimming Pool:
No
Pool:
n/a
Utilities
Heating System:
3 Units, Baseboard - Hotwater, Forced Hot Air
Heating Source:
Gas-Natural
Cooling:
3 Units, Ceiling Fan, Central Air
Water Heater:
n/a
Water:
Public Water
Sewer:
Public Sewer
Services:
Cable TV Available
Lot Features
Acres:
1.03
Lot Dimensions:
216X208
Lot Features:
Corner, Irregular Lot
School Information
Elementary:
n/a
Middle:
Eisenhower Middle School (7-8)
High School:
Roxbury High School (9-12)
Community Information
County:
Morris
Town:
Roxbury Twp.
Neighborhood:
n/a
Application Fee:
n/a
Association Fee:
n/a
Fee Includes:
n/a
Amenities:
n/a
Pets:
n/a
Financial Considerations
List Price:
$598,000
Tax Amount:
$13,356
Land Assessment:
$95,400
Build. Assessment:
$398,200
Total Assessment:
$493,600
Tax Rate:
2.71
Tax Year:
2023
Ownership Type:
Fee Simple
Listing Information
MLS ID:
3925311
List Date:
09-21-2024
Days On Market:
0
Listing Broker:
PROGRESSIVE REALTY GROUP
Listing Agent:
Leslie Cirelli

















































Request More Information
Shawn and Diane Fox
RE/MAX American Dream
3108 Route 10 West
Denville, NJ 07834
Call: (973) 277-7853
Web: GlenmontCommons.com




