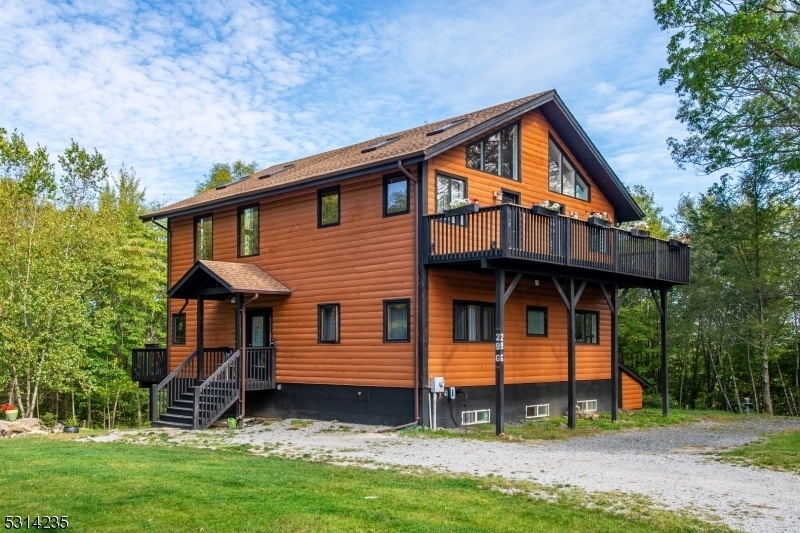29G Steenykill Rd
Montague Twp, NJ 07827













































Price: $699,000
GSMLS: 3925262Type: Single Family
Style: Contemporary
Beds: 3
Baths: 3 Full
Garage: No
Year Built: 2000
Acres: 1.99
Property Tax: $8,500
Description
Your Enchanted Oasis Retreat Has Arrived With Sun-soaked Views Galore. This House Showcases Exceptional Craftsmanship, Meticulously Designed For This Unique Project. Every Detail, From Custom-designed Doors To Exquisite Light Fixtures And Finishes, Reflects The Unparalleled Quality And Attention To Detail That Sets This Home Apart. A True Masterpiece Of Design And Construction. Set On Almost 2 Acres This Spectacular Mountain House Is Built With Cutting-edge Technology, Using Osb/styrofoam Sandwich Boards For Superior Insulation 6 Inches In The Walls And 8 Inches In The Roof. The Home Boasts Gieniov Windows And Doors, Creating A Thermal-efficient Environment. It's Exceptionally Energy-efficient, Featuring Two-zone Climate Control With Two 3-ton Units For Cooling And Oil Heating.the Three-bedroom, Three-bathroom Layout Is Designed For Comfort, With A Luxurious Master Bathroom That Includes A Jacuzzi And A 4-foot Corner Shower Cabin With Hydra Massage, Steam, And A Built-in Radio. The Spacious Master Bedroom Features High Ceilings And Two Large Cedar-finished Walk-in Closets. The Main-floor Bedroom Has 9-foot Ceilings And A Sizable Closet, While The Downstairs Bedroom Also Offers Ample Space And Storage. Outside, The Home Is Adorned With Log-wooded Siding And Expansive Front And Back Decks. This Property Offers Second Structure That Is Finished With New Roof And New Siding, Inside Can Be Converted Into One Story 2-bedroom Home With Full Kitchen And Living Room Area.
Rooms Sizes
Kitchen:
First
Dining Room:
First
Living Room:
First
Family Room:
Ground
Den:
Second
Bedroom 1:
Second
Bedroom 2:
First
Bedroom 3:
Ground
Bedroom 4:
n/a
Room Levels
Basement:
n/a
Ground:
1 Bedroom, Bath Main, Family Room, Laundry Room, Utility Room, Walkout
Level 1:
1Bedroom,BathMain,Foyer,LivingRm,LivDinRm,Porch
Level 2:
1Bedroom,BathMain,Den,Loft,SittngRm
Level 3:
n/a
Level Other:
n/a
Room Features
Kitchen:
Eat-In Kitchen
Dining Room:
n/a
Master Bedroom:
Full Bath, Walk-In Closet
Bath:
Soaking Tub, Stall Shower
Interior Features
Square Foot:
n/a
Year Renovated:
2024
Basement:
Yes - Finished, Full, Slab, Walkout
Full Baths:
3
Half Baths:
0
Appliances:
Carbon Monoxide Detector, Dishwasher, Range/Oven-Electric, Wall Oven(s) - Electric
Flooring:
Wood
Fireplaces:
No
Fireplace:
n/a
Interior:
CODetect,CedrClst,FireExtg,Skylight,SmokeDet,SoakTub,WlkInCls
Exterior Features
Garage Space:
No
Garage:
n/a
Driveway:
1 Car Width, Crushed Stone
Roof:
Asphalt Shingle
Exterior:
Wood
Swimming Pool:
No
Pool:
n/a
Utilities
Heating System:
1 Unit, Forced Hot Air, Multi-Zone
Heating Source:
OilAbOut
Cooling:
1 Unit, Central Air, Multi-Zone Cooling
Water Heater:
Electric
Water:
Well
Sewer:
Septic
Services:
n/a
Lot Features
Acres:
1.99
Lot Dimensions:
n/a
Lot Features:
Backs to Park Land, Level Lot, Open Lot, Private Road, Wooded Lot
School Information
Elementary:
n/a
Middle:
n/a
High School:
n/a
Community Information
County:
Sussex
Town:
Montague Twp.
Neighborhood:
n/a
Application Fee:
n/a
Association Fee:
n/a
Fee Includes:
n/a
Amenities:
Storage
Pets:
Cats OK, Dogs OK
Financial Considerations
List Price:
$699,000
Tax Amount:
$8,500
Land Assessment:
$59,900
Build. Assessment:
$145,100
Total Assessment:
$205,000
Tax Rate:
2.89
Tax Year:
2024
Ownership Type:
Fee Simple
Listing Information
MLS ID:
3925262
List Date:
09-20-2024
Days On Market:
47
Listing Broker:
KELLER WILLIAMS PROSPERITY REALTY
Listing Agent:
Danuta Tyszka













































Request More Information
Shawn and Diane Fox
RE/MAX American Dream
3108 Route 10 West
Denville, NJ 07834
Call: (973) 277-7853
Web: GlenmontCommons.com

