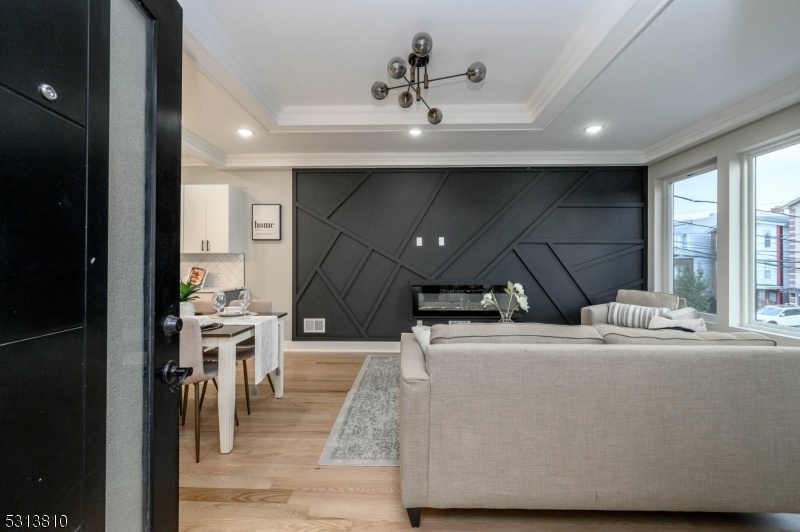106 Grace St
Jersey City, NJ 07307

















































Price: $863,000
GSMLS: 3925245Type: Condo/Townhouse/Co-op
Style: Contemporary
Beds: 3
Baths: 3 Full
Garage: 1-Car
Year Built: 2024
Acres: 0.06
Property Tax: $3,330
Description
**new Construction** Amazing Opportunity To Own This Uniquely Designed Contemporary Condo In The Jersey City Heights Section. This Home Offers A 3 Bed 3 Bath Layout, Plus Major Must Haves Like A Private Backyard And Garage Parking. Upon Entrance You Will Find Hardwood Floors, Recessed Lighting, And A Neutral Palette Throughout. Light & Bright Living/dining Combo Features Trayed Ceiling And Modern Gas Fireplace. The Eat In Kitchen Offers Black Ss Appliances, Marbled Quartz Waterfall Counters With Eat-in Peninsula Island And Modern White Cabinetry. Down The Hall The Main Full Bath + 3 Bedrooms Inc The Primary Suite. Primary Boasts A Wic, Sleek Ensuite Bath With Stall Shower & Balcony. Lower Level Holds A Large Rec Rm With Wet Bar And A 3rd Full Bath. Convenient In Unit Laundry On This Level Too! Relax Outdoors In Your Privately Fenced In Yard. Tandem Driveway & 1 Car Garage W/utility Closets For Storage. 10 Year Builder's Warranty And 5 Year Tax Abatement Comes With This Property. Live In The Heart Of Jersey City. This Conveniently Situated Property Is A Few Short Blocks To Grove Path, Buses, And Light Rail. Enjoy The Many Eateries And Shops Nearby. Take In The Fantastic Views Of The Waterfront. Don't Wait, Come And See For Yourself! This One Won't Last!!
Rooms Sizes
Kitchen:
12x15 Second
Dining Room:
Second
Living Room:
15x19 Second
Family Room:
n/a
Den:
n/a
Bedroom 1:
13x12 Second
Bedroom 2:
10x11 Second
Bedroom 3:
10x10 Second
Bedroom 4:
n/a
Room Levels
Basement:
n/a
Ground:
n/a
Level 1:
BathOthr,RecRoom
Level 2:
3 Bedrooms, Bath Main, Bath(s) Other, Dining Room, Kitchen, Living Room
Level 3:
n/a
Level Other:
n/a
Room Features
Kitchen:
Breakfast Bar, Center Island, Eat-In Kitchen
Dining Room:
Living/Dining Combo
Master Bedroom:
Full Bath, Walk-In Closet
Bath:
Stall Shower
Interior Features
Square Foot:
1,725
Year Renovated:
n/a
Basement:
No
Full Baths:
3
Half Baths:
0
Appliances:
Kitchen Exhaust Fan, Range/Oven-Gas
Flooring:
Tile, Wood
Fireplaces:
1
Fireplace:
Gas Fireplace
Interior:
Bar-Wet, High Ceilings
Exterior Features
Garage Space:
1-Car
Garage:
Built-In Garage, See Remarks
Driveway:
1 Car Width, Paver Block
Roof:
Flat
Exterior:
Brick, See Remarks
Swimming Pool:
No
Pool:
n/a
Utilities
Heating System:
Forced Hot Air
Heating Source:
Gas-Natural
Cooling:
Central Air
Water Heater:
Gas
Water:
Public Water
Sewer:
Public Sewer
Services:
n/a
Lot Features
Acres:
0.06
Lot Dimensions:
25X100
Lot Features:
Level Lot
School Information
Elementary:
n/a
Middle:
n/a
High School:
n/a
Community Information
County:
Hudson
Town:
Jersey City
Neighborhood:
Jersey City Heights
Application Fee:
n/a
Association Fee:
$250 - Monthly
Fee Includes:
See Remarks, Sewer Fees, Water Fees
Amenities:
n/a
Pets:
No
Financial Considerations
List Price:
$863,000
Tax Amount:
$3,330
Land Assessment:
$605,900
Build. Assessment:
$100,000
Total Assessment:
$705,900
Tax Rate:
2.25
Tax Year:
2023
Ownership Type:
Condominium
Listing Information
MLS ID:
3925245
List Date:
09-20-2024
Days On Market:
66
Listing Broker:
RE/MAX 1ST ADVANTAGE
Listing Agent:
Robert Dekanski

















































Request More Information
Shawn and Diane Fox
RE/MAX American Dream
3108 Route 10 West
Denville, NJ 07834
Call: (973) 277-7853
Web: GlenmontCommons.com

