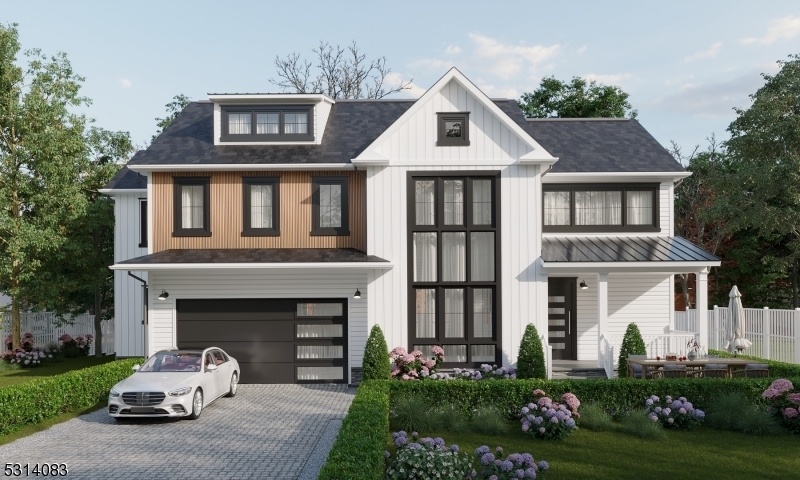176 Harrow Rd
Westfield Town, NJ 07090




































Price: $2,100,000
GSMLS: 3925235Type: Single Family
Style: Colonial
Beds: 6
Baths: 5 Full & 2 Half
Garage: 2-Car
Year Built: 2025
Acres: 0.20
Property Tax: $10,017
Description
This Stunning New Construction Colonial Offers Over 4,600 Square Feet Of Luxurious Living Space Across Four Levels, Featuring Six Spacious Bedrooms And Five Full And Two Half Bathrooms On A Serene 0.2-acre Lot Nestled On A Quiet Street. As You Approach The Property, A Welcoming Front Porch Invites You Inside. The Open-concept Floor Plan Seamlessly Connects The Formal Dining Room To A Chef's Kitchen, Complete With Custom Cabinetry, High-end Appliances, A Center Island, And A Walk-in Pantry. Beautiful Hardwood Floors And Exquisite Custom Trim Work Enhance The Home's Sophisticated Aesthetic. The Family Room Boasts An Electric Fireplace And Sliding Doors That Lead To A Deck And Patio, Overlooking A Flat Backyard Ideal For Outdoor Entertaining.the First Floor Features An Ensuite Bedroom With A Walk-in Closet And A Convenient Powder Room. Upstairs, You'll Find Four Additional Bedrooms And Three Bathrooms, Including A Primary Suite With Dual Walk-in Closets And A Spa-like Bath Featuring Dual Sinks And A Glass Shower. A Laundry Room Adds Practicality To This Level. The Finished Attic Space Provides Flexible Use Options With Its Half Bath And Recreation Room, While The Finished Basement Includes Another Rec Room, An Office, And A Full Bath. Located Just Minutes From Downtown Westfield And The Garden State Parkway, This Home Is Perfectly Situated For Easy Access To Town And Trains. Comes With10 Years Builders Warranty.
Rooms Sizes
Kitchen:
n/a
Dining Room:
n/a
Living Room:
n/a
Family Room:
n/a
Den:
n/a
Bedroom 1:
n/a
Bedroom 2:
n/a
Bedroom 3:
n/a
Bedroom 4:
n/a
Room Levels
Basement:
Bath(s) Other, Office, Rec Room
Ground:
n/a
Level 1:
1 Bedroom, Bath(s) Other, Dining Room, Family Room, Kitchen, Pantry, Porch
Level 2:
4 Or More Bedrooms, Bath Main, Bath(s) Other
Level 3:
Attic,BathOthr,RecRoom
Level Other:
n/a
Room Features
Kitchen:
Eat-In Kitchen
Dining Room:
n/a
Master Bedroom:
n/a
Bath:
n/a
Interior Features
Square Foot:
n/a
Year Renovated:
n/a
Basement:
Yes - Finished
Full Baths:
5
Half Baths:
2
Appliances:
Carbon Monoxide Detector, Dishwasher, Kitchen Exhaust Fan, Microwave Oven, Range/Oven-Gas, Refrigerator
Flooring:
n/a
Fireplaces:
1
Fireplace:
Family Room
Interior:
n/a
Exterior Features
Garage Space:
2-Car
Garage:
Assigned
Driveway:
2 Car Width
Roof:
Built-Up
Exterior:
Vinyl Siding
Swimming Pool:
n/a
Pool:
n/a
Utilities
Heating System:
Forced Hot Air
Heating Source:
Gas-Natural
Cooling:
Central Air
Water Heater:
n/a
Water:
Public Water
Sewer:
Public Sewer
Services:
n/a
Lot Features
Acres:
0.20
Lot Dimensions:
n/a
Lot Features:
n/a
School Information
Elementary:
n/a
Middle:
n/a
High School:
n/a
Community Information
County:
Union
Town:
Westfield Town
Neighborhood:
n/a
Application Fee:
n/a
Association Fee:
n/a
Fee Includes:
n/a
Amenities:
n/a
Pets:
n/a
Financial Considerations
List Price:
$2,100,000
Tax Amount:
$10,017
Land Assessment:
$403,400
Build. Assessment:
$50,700
Total Assessment:
$454,100
Tax Rate:
2.21
Tax Year:
2023
Ownership Type:
Fee Simple
Listing Information
MLS ID:
3925235
List Date:
09-20-2024
Days On Market:
177
Listing Broker:
PREMIUMONE REALTY
Listing Agent:




































Request More Information
Shawn and Diane Fox
RE/MAX American Dream
3108 Route 10 West
Denville, NJ 07834
Call: (973) 277-7853
Web: GlenmontCommons.com

