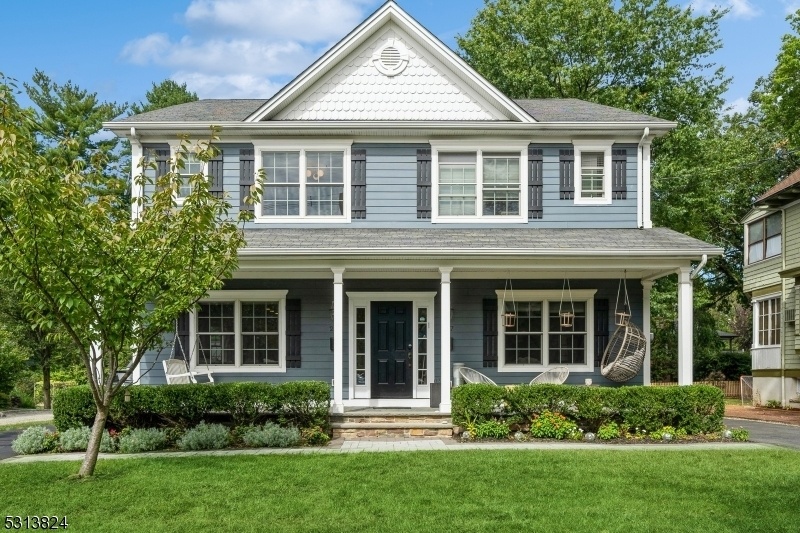255 Walnut St
Westfield Town, NJ 07090















































Price: $999,000
GSMLS: 3925168Type: Single Family
Style: Townhouse-End Unit
Beds: 4
Baths: 3 Full & 2 Half
Garage: 1-Car
Year Built: 2013
Acres: 0.11
Property Tax: $17,758
Description
This Charming Newer Attached Home In A Side By Side Two-family House Features A Spacious Layout And A Private Entrance From The Backyard. Nestled In A Quiet Neighborhood Nearby To Downtown Westfield And Nyc Train. Premium Lot In Prime Location! Unwind On The Welcoming Front Porch Which Opens To The Front Vestibule And Leads Inside The Main Level Offering An Open Floor Plan, 9 Foot Ceilings And Natural Lighting! Chef's Kitchen Has Large Center Island Breakfast Bar Perfect For Casual Meals. 42" Cabinetry, Sleek Granite Countertops, Tile Backsplash And High End Ss Appliances! Primary Bedroom On 2nd Floor Features Walk In Closet With Built In Cabinetry And Private Bath With Large Custom Tiled Shower. Second Floor Has 2 Additional Bedrooms With Full Bath & The 2nd Floor Laundry. Third Floor Offers Private Bedroom, Oversized Closet And Full Bath. The Inviting Basement Is Finished With A Powder Room & Provides A Versatile Space With Ample Room For Relaxation And Entertainment. Gorgeous Detailing Through Out Includes Lots Of Recessed Lighting, Custom Closets & Gleaming Hardwood Flooring. 1 Car Detached Garage. Top Schools, Nyc Train/bus, Shopping Including Trader Joe's & Stop And Shop, Restaurants & Mindowaskin Park All Within A Short Distance! No Hoa Fee.
Rooms Sizes
Kitchen:
17x16 First
Dining Room:
15x10 First
Living Room:
16x13 First
Family Room:
31x13 Basement
Den:
n/a
Bedroom 1:
14x11 Second
Bedroom 2:
11x11 Second
Bedroom 3:
11x11 Second
Bedroom 4:
13x11 Third
Room Levels
Basement:
Family Room, Powder Room, Utility Room
Ground:
n/a
Level 1:
Dining Room, Entrance Vestibule, Kitchen, Living Room, Porch, Powder Room
Level 2:
3 Bedrooms, Bath Main, Bath(s) Other, Laundry Room
Level 3:
1 Bedroom, Bath(s) Other
Level Other:
n/a
Room Features
Kitchen:
Breakfast Bar, Center Island, Eat-In Kitchen, Pantry
Dining Room:
Formal Dining Room
Master Bedroom:
Full Bath, Walk-In Closet
Bath:
Stall Shower
Interior Features
Square Foot:
2,524
Year Renovated:
n/a
Basement:
Yes - Finished
Full Baths:
3
Half Baths:
2
Appliances:
Carbon Monoxide Detector, Dishwasher, Dryer, Kitchen Exhaust Fan, Microwave Oven, Range/Oven-Gas, Refrigerator, Sump Pump, Washer
Flooring:
Tile, Wood
Fireplaces:
No
Fireplace:
n/a
Interior:
Blinds,CODetect,FireExtg,CeilHigh,SmokeDet,StallShw,TubShowr,WlkInCls
Exterior Features
Garage Space:
1-Car
Garage:
Detached Garage, Garage Door Opener
Driveway:
1 Car Width, Additional Parking, Blacktop
Roof:
Asphalt Shingle
Exterior:
Composition Siding
Swimming Pool:
No
Pool:
n/a
Utilities
Heating System:
2 Units, Forced Hot Air, Multi-Zone
Heating Source:
Gas-Natural
Cooling:
2 Units, Central Air
Water Heater:
Gas
Water:
Public Water, Water Charge Extra
Sewer:
Public Sewer, Sewer Charge Extra
Services:
Cable TV Available, Garbage Extra Charge
Lot Features
Acres:
0.11
Lot Dimensions:
30X156
Lot Features:
Level Lot
School Information
Elementary:
Franklin
Middle:
Roosevelt
High School:
Westfield
Community Information
County:
Union
Town:
Westfield Town
Neighborhood:
n/a
Application Fee:
n/a
Association Fee:
n/a
Fee Includes:
n/a
Amenities:
n/a
Pets:
Yes
Financial Considerations
List Price:
$999,000
Tax Amount:
$17,758
Land Assessment:
$560,000
Build. Assessment:
$245,000
Total Assessment:
$805,000
Tax Rate:
2.21
Tax Year:
2023
Ownership Type:
Fee Simple
Listing Information
MLS ID:
3925168
List Date:
09-20-2024
Days On Market:
0
Listing Broker:
BHHS FOX & ROACH
Listing Agent:
Marilyn B Bailey















































Request More Information
Shawn and Diane Fox
RE/MAX American Dream
3108 Route 10 West
Denville, NJ 07834
Call: (973) 277-7853
Web: GlenmontCommons.com

