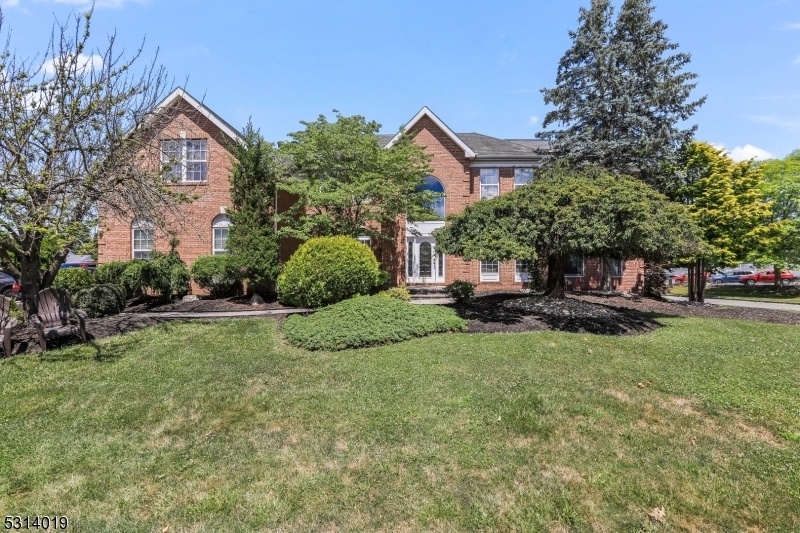1731 Washington Valley Drive
Greenwich Twp, NJ 08886











































Price: $819,000
GSMLS: 3925061Type: Single Family
Style: Colonial
Beds: 5
Baths: 3 Full & 2 Half
Garage: 3-Car
Year Built: 1999
Acres: 0.39
Property Tax: $17,979
Description
Welcome To This Beautifully Detailed Home, Blending Comfort With A Touch Of Sophistication. Here, Well-proportioned Living Spaces Are Adorned With Quality Finishes, Inviting You To Explore The Blend Of Functionality And Style. Experience The Joy Of Cooking In A Kitchen Equipped With Top-grade Appliances And Enjoy The Convenience Of Custom Shelving And Electric Blinds That Add A Modern Touch To Everyday Living. Step Outside To A Serene Backyard, Where A Pool With A Waterfall Offers A Tranquil Escape, Complemented By A Meticulously Landscaped Garden And A Cozy Patio Area, Perfect For Relaxation Or Hosting Friends. The Inviting Paver Driveway, Elegantly Lit At Night, Sets The Tone For The Refined Interior That Awaits. Additional Luxuries Include A Bright Conservatory And Private Workout Rooms, Catering To Your Wellness And Fitness Needs. This Home Represents A Harmonious Balance Of Luxury And Comfort, Making It An Ideal Setting For Both Quiet Moments And Lively Gatherings. Don't Miss Out On This Unique Offering.
Rooms Sizes
Kitchen:
24x15 First
Dining Room:
15x13 First
Living Room:
17x13 First
Family Room:
20x15 First
Den:
12x10 Second
Bedroom 1:
20x14 Second
Bedroom 2:
13x12 Second
Bedroom 3:
13x12 Second
Bedroom 4:
12x11 Second
Room Levels
Basement:
1Bedroom,BathOthr,Exercise,GameRoom,Sauna,Storage,Utility
Ground:
n/a
Level 1:
DiningRm,FamilyRm,GarEnter,Kitchen,Laundry,Leisure,OutEntrn,PowderRm,SittngRm
Level 2:
4 Or More Bedrooms, Bath(s) Other
Level 3:
n/a
Level Other:
n/a
Room Features
Kitchen:
Eat-In Kitchen
Dining Room:
Formal Dining Room
Master Bedroom:
Full Bath, Sitting Room, Walk-In Closet
Bath:
Stall Shower And Tub
Interior Features
Square Foot:
4,588
Year Renovated:
n/a
Basement:
Yes - Finished
Full Baths:
3
Half Baths:
2
Appliances:
Dishwasher, Kitchen Exhaust Fan, Range/Oven-Gas, Refrigerator, Sump Pump
Flooring:
Wood
Fireplaces:
1
Fireplace:
Family Room
Interior:
n/a
Exterior Features
Garage Space:
3-Car
Garage:
Attached Garage
Driveway:
Additional Parking
Roof:
Asphalt Shingle
Exterior:
Brick
Swimming Pool:
Yes
Pool:
Gunite, In-Ground Pool
Utilities
Heating System:
3 Units, Forced Hot Air
Heating Source:
Gas-Natural
Cooling:
3 Units, Multi-Zone Cooling
Water Heater:
n/a
Water:
Public Water
Sewer:
Public Sewer
Services:
n/a
Lot Features
Acres:
0.39
Lot Dimensions:
n/a
Lot Features:
Corner
School Information
Elementary:
n/a
Middle:
n/a
High School:
n/a
Community Information
County:
Warren
Town:
Greenwich Twp.
Neighborhood:
n/a
Application Fee:
n/a
Association Fee:
n/a
Fee Includes:
n/a
Amenities:
Sauna
Pets:
n/a
Financial Considerations
List Price:
$819,000
Tax Amount:
$17,979
Land Assessment:
$52,800
Build. Assessment:
$446,500
Total Assessment:
$499,300
Tax Rate:
3.60
Tax Year:
2023
Ownership Type:
Fee Simple
Listing Information
MLS ID:
3925061
List Date:
09-19-2024
Days On Market:
46
Listing Broker:
RE/MAX IMPERIAL
Listing Agent:
John Martins











































Request More Information
Shawn and Diane Fox
RE/MAX American Dream
3108 Route 10 West
Denville, NJ 07834
Call: (973) 277-7853
Web: GlenmontCommons.com

