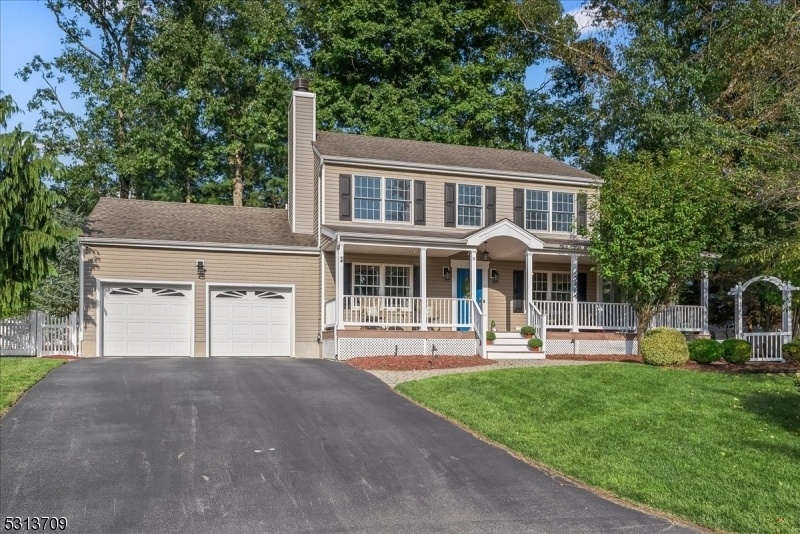9 Lauren Ct
Byram Twp, NJ 07874






































Price: $574,900
GSMLS: 3924825Type: Single Family
Style: Colonial
Beds: 3
Baths: 2 Full & 1 Half
Garage: 2-Car
Year Built: 1989
Acres: 0.31
Property Tax: $12,534
Description
Stunning 3-bedroom, 2.1-bath Colonial Situated On A Peaceful Cul-de-sac, Creating An Ideal Setting For Relaxation And Enjoyment. Unwind On The Maintenance-free Front Porch Before Stepping Inside To Discover A Spacious And Inviting Layout. The Living Room Features A Charming Stone-surround Wood-burning Fireplace Perfect For Cozy Gatherings, While The Formal Dining Room With Custom Moldings Is Ideal For Elegant Dinners. Enjoy Casual Meals In The Expansive Eat-in Kitchen With Stainless Steel Appliances, Granite Countertops And Breakfast Bar/center Island, All Seamlessly Opening To The Family Room And A Sun-filled 3-season Room. Retreat To The Spacious Master Bedroom With An Updated Private Bath & Walk-in Closet, Complemented By Two Additional Large Bedrooms That Share An Updated Main Bath With A Luxurious Jetted Tub/shower. Gleaming Hardwood Floors And Recessed Lighting Create A Warm Ambiance Throughout The Home, While The Full Finished Basement Enhances Your Living Space With An Office, Media Room, Recreation Room, And Laundry Facilities. Enjoy Year-round Comfort With A Recently Updated Tankless Hvac System And Smart Home Features, Including Nest Thermostats. Outdoor Entertaining Is A Breeze In Your Fully Fenced Yard, Which Features A Large Paver Patio, Fire Pit, And A Separate Level Area For Activities. Enjoy Modern Amenities Like Built-in Speakers, Flood Lights, Light-scaping, Irrigation System, Alarm System & Ev Charger In 2 Car Garage. Natural Gas Available In Street Too!
Rooms Sizes
Kitchen:
13x11 First
Dining Room:
15x10 First
Living Room:
15x11 First
Family Room:
12x10 First
Den:
n/a
Bedroom 1:
18x17 Second
Bedroom 2:
12x11 Second
Bedroom 3:
12x11 Second
Bedroom 4:
n/a
Room Levels
Basement:
Media Room, Office, Rec Room, Utility Room
Ground:
n/a
Level 1:
Dining Room, Family Room, Florida/3Season, Foyer, Kitchen, Living Room, Powder Room
Level 2:
3 Bedrooms, Bath Main, Bath(s) Other
Level 3:
n/a
Level Other:
n/a
Room Features
Kitchen:
Breakfast Bar, Center Island, Eat-In Kitchen
Dining Room:
Formal Dining Room
Master Bedroom:
Full Bath, Walk-In Closet
Bath:
Stall Shower
Interior Features
Square Foot:
n/a
Year Renovated:
n/a
Basement:
Yes - Finished, Full
Full Baths:
2
Half Baths:
1
Appliances:
Carbon Monoxide Detector, Dishwasher, Dryer, Range/Oven-Gas, Refrigerator, Washer
Flooring:
Tile, Wood
Fireplaces:
1
Fireplace:
Living Room, Wood Burning
Interior:
CODetect,FireExtg,JacuzTyp,SmokeDet,StallShw,WlkInCls
Exterior Features
Garage Space:
2-Car
Garage:
Attached Garage
Driveway:
2 Car Width, Blacktop
Roof:
Asphalt Shingle
Exterior:
Vinyl Siding
Swimming Pool:
No
Pool:
n/a
Utilities
Heating System:
1 Unit, Baseboard - Hotwater, Multi-Zone
Heating Source:
GasPropL
Cooling:
1 Unit, Central Air, Multi-Zone Cooling
Water Heater:
Gas
Water:
Public Water
Sewer:
Septic
Services:
Cable TV Available
Lot Features
Acres:
0.31
Lot Dimensions:
n/a
Lot Features:
Cul-De-Sac, Level Lot, Open Lot
School Information
Elementary:
BYRAM LKS
Middle:
BYRAM INTR
High School:
LENAPE VLY
Community Information
County:
Sussex
Town:
Byram Twp.
Neighborhood:
n/a
Application Fee:
n/a
Association Fee:
n/a
Fee Includes:
n/a
Amenities:
n/a
Pets:
Yes
Financial Considerations
List Price:
$574,900
Tax Amount:
$12,534
Land Assessment:
$126,800
Build. Assessment:
$206,400
Total Assessment:
$333,200
Tax Rate:
3.76
Tax Year:
2023
Ownership Type:
Fee Simple
Listing Information
MLS ID:
3924825
List Date:
09-18-2024
Days On Market:
0
Listing Broker:
RE/MAX HERITAGE PROPERTIES
Listing Agent:
Vicki Oleary






































Request More Information
Shawn and Diane Fox
RE/MAX American Dream
3108 Route 10 West
Denville, NJ 07834
Call: (973) 277-7853
Web: GlenmontCommons.com

