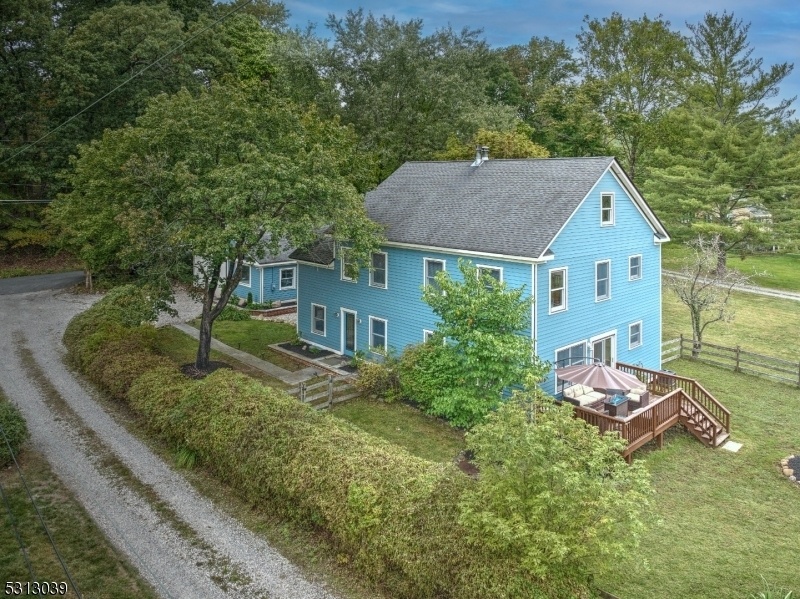22 Mccann Mill Rd
Tewksbury Twp, NJ 07979




























Price: $699,000
GSMLS: 3924712Type: Single Family
Style: Cape Cod
Beds: 4
Baths: 3 Full & 1 Half
Garage: 2-Car
Year Built: 1840
Acres: 0.72
Property Tax: $11,436
Description
Beautifully Updated And Impeccably Maintained River Front Property In Coveted Pottersville From 1840. This Historic 4 Bedroom 4 Bath Home Was Remodeled In 2006 With Stunning Hardwood Floors And Elegant Molding Throughout The Entire Home. The Interior Of The Home Has Been Recently Painted And Has A Very Farmhouse Feel. The Blend Of Old And New Is Unmatched. On The First Floor There Is An Office, Kitchen, A Living Room, A Family Room, Laundry, Powder Room And A Full Bathroom. Potential Flexibility For An Open Concept, And To Make A Spacious First Floor Primary With Ensuite Bathroom Or Leave It Perfectly As Is. The Second Floor Has Three Bedrooms And Two Full Baths. There Is A Closet That Adjoins Two Of The Bedrooms That Has A Loft And Could Double As An Office Space Or A Play Room. Full Walk Up Attic Could Easily Be Finished For More Livable Space. There Is An Oversized Two Car Garage With Room For A Workshop. This Home Is An Entertainer's Delight. Quaint Back Porch Looking Over The Flower Garden And The Trout Filled Black River. Home Sits Far Off The River But Does Require Flood Insurance. The Home Has Public Sewer, Public Water, And Natural Gas, Which Allows For Reliability And Convenience. Close To Major Travel Routes And Trains To Nyc For Easy Commuting. Nearby Are Top-ranked Schools, World-class Golf And Equestrian Facilities, And State Parks For Outdoor Enthusiasts. This Home Is A Gem!
Rooms Sizes
Kitchen:
10x12 First
Dining Room:
12x8 First
Living Room:
24x16 First
Family Room:
10x12 First
Den:
First
Bedroom 1:
18x16 Second
Bedroom 2:
10x12 First
Bedroom 3:
16x16 Second
Bedroom 4:
16x16 Second
Room Levels
Basement:
n/a
Ground:
n/a
Level 1:
1Bedroom,BathOthr,DiningRm,GarEnter,Kitchen,Laundry,LivingRm,Office,PowderRm
Level 2:
3 Bedrooms
Level 3:
Attic
Level Other:
n/a
Room Features
Kitchen:
Country Kitchen, Eat-In Kitchen
Dining Room:
n/a
Master Bedroom:
Full Bath
Bath:
n/a
Interior Features
Square Foot:
n/a
Year Renovated:
2006
Basement:
No
Full Baths:
3
Half Baths:
1
Appliances:
Dishwasher, Dryer, Microwave Oven, Range/Oven-Gas, Refrigerator, Washer
Flooring:
Wood
Fireplaces:
2
Fireplace:
Bedroom 1, Family Room
Interior:
n/a
Exterior Features
Garage Space:
2-Car
Garage:
Attached Garage
Driveway:
Additional Parking, Gravel
Roof:
Asphalt Shingle
Exterior:
ConcBrd
Swimming Pool:
No
Pool:
n/a
Utilities
Heating System:
1 Unit, Forced Hot Air
Heating Source:
Electric, Gas-Natural
Cooling:
Central Air
Water Heater:
Gas
Water:
Public Water
Sewer:
Public Sewer
Services:
n/a
Lot Features
Acres:
0.72
Lot Dimensions:
n/a
Lot Features:
Stream On Lot, Waterfront
School Information
Elementary:
TEWKSBURY
Middle:
OLDTURNPKE
High School:
VOORHEES
Community Information
County:
Hunterdon
Town:
Tewksbury Twp.
Neighborhood:
n/a
Application Fee:
n/a
Association Fee:
n/a
Fee Includes:
n/a
Amenities:
n/a
Pets:
Yes
Financial Considerations
List Price:
$699,000
Tax Amount:
$11,436
Land Assessment:
$122,400
Build. Assessment:
$361,800
Total Assessment:
$484,200
Tax Rate:
2.36
Tax Year:
2023
Ownership Type:
Fee Simple
Listing Information
MLS ID:
3924712
List Date:
09-18-2024
Days On Market:
0
Listing Broker:
TURPIN REAL ESTATE, INC.
Listing Agent:
Nicholas Dunbar




























Request More Information
Shawn and Diane Fox
RE/MAX American Dream
3108 Route 10 West
Denville, NJ 07834
Call: (973) 277-7853
Web: GlenmontCommons.com

