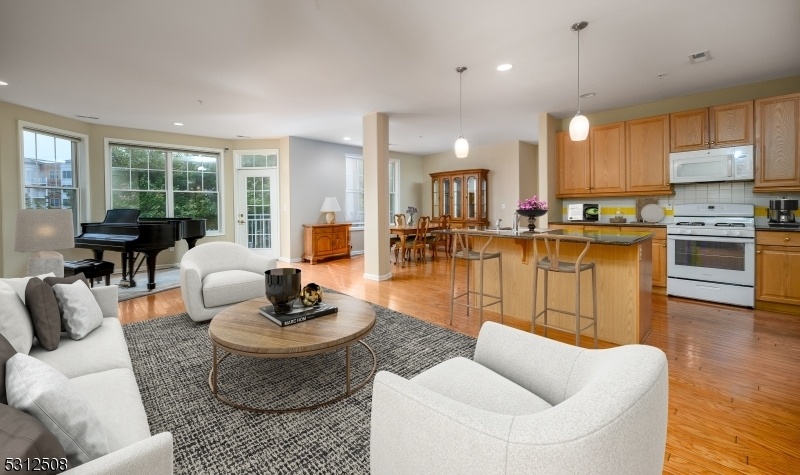3201 Pointe Gate Dr
Livingston Twp, NJ 07039





























Price: $560,000
GSMLS: 3924689Type: Condo/Townhouse/Co-op
Style: Multi Floor Unit
Beds: 2
Baths: 2 Full
Garage: 1-Car
Year Built: 2007
Acres: 20.02
Property Tax: $12,398
Description
Spacious 2 Bedroom, 2 Bath Beekman Model At The Luxurious 55+ Pointe At Livingston Offers A Perfect Blend Of Comfort And Convenience, Designed For A Relaxed Lifestyle. Enjoy An Open-concept Living, Dining And Kitchen Area That Provides Plenty Of Natural Light And A Welcoming Atmosphere. The Fully Equipped Kitchen Features Updated Appliances, Ample Cabinet Space And Center Island Perfect For Informal Dining. The Spacious Primary Suite Includes An Ensuite Bath With Double Vanity, Jacuzzi Tub, Stall Shower And Large Wic Closet. The Second Bedroom Is Perfect For Guests Or A Cozy Den. Dedicated Office Space With Custom Desk And Shelving Provides A Quiet Area For Work Or Creative Pursuits. Step Out Onto Your Private Balcony To Enjoy Morning Coffee Or Evening Sunsets In A Tranquil Setting. Take Advantage Of The Community Clubhouse, Fitness Center, Movie Theater, Pool And Beautifully Landscaped Grounds Perfect For Socializing And Relaxation. 24 Hour Gated Community With Valet And Concierge Service. Assigned Parking Spot In Building Garage And Storage Unit Included. Located Near Shopping, Dining, And Houses Of Worship. At The Pointe At Livingston, You Will Enjoy A Vibrant Lifestyle With The Freedom To Engage In Activities, Socialize With Neighbors, Or Simply Enjoy The Tranquility Of Your New Home.
Rooms Sizes
Kitchen:
10x16 First
Dining Room:
13x10 Ground
Living Room:
16x27 First
Family Room:
n/a
Den:
n/a
Bedroom 1:
12x18 Ground
Bedroom 2:
13x18
Bedroom 3:
n/a
Bedroom 4:
n/a
Room Levels
Basement:
n/a
Ground:
n/a
Level 1:
2 Bedrooms, Bath Main, Bath(s) Other, Dining Room, Foyer, Laundry Room, Living Room, Office, Porch
Level 2:
n/a
Level 3:
n/a
Level Other:
n/a
Room Features
Kitchen:
Center Island
Dining Room:
Formal Dining Room
Master Bedroom:
Full Bath, Walk-In Closet
Bath:
Jetted Tub, Stall Shower
Interior Features
Square Foot:
n/a
Year Renovated:
n/a
Basement:
No
Full Baths:
2
Half Baths:
0
Appliances:
Carbon Monoxide Detector, Dishwasher, Microwave Oven, Range/Oven-Gas, Refrigerator, Trash Compactor
Flooring:
Carpeting
Fireplaces:
No
Fireplace:
n/a
Interior:
CODetect,JacuzTyp,SmokeDet,StallTub
Exterior Features
Garage Space:
1-Car
Garage:
Assigned,Garage,InEntrnc
Driveway:
Additional Parking, Lighting, Parking Lot-Exclusive
Roof:
Asphalt Shingle
Exterior:
Brick, Stucco
Swimming Pool:
Yes
Pool:
Association Pool
Utilities
Heating System:
1 Unit
Heating Source:
Gas-Natural
Cooling:
1 Unit, Central Air
Water Heater:
Gas
Water:
Public Water
Sewer:
Public Sewer
Services:
n/a
Lot Features
Acres:
20.02
Lot Dimensions:
n/a
Lot Features:
n/a
School Information
Elementary:
n/a
Middle:
n/a
High School:
n/a
Community Information
County:
Essex
Town:
Livingston Twp.
Neighborhood:
The Pointe at Living
Application Fee:
n/a
Association Fee:
$966 - Monthly
Fee Includes:
Maintenance-Common Area, Maintenance-Exterior, Snow Removal, Trash Collection
Amenities:
Club House, Elevator, Exercise Room, Kitchen Facilities, Pool-Outdoor, Storage
Pets:
Yes
Financial Considerations
List Price:
$560,000
Tax Amount:
$12,398
Land Assessment:
$220,000
Build. Assessment:
$302,700
Total Assessment:
$522,700
Tax Rate:
2.37
Tax Year:
2023
Ownership Type:
Condominium
Listing Information
MLS ID:
3924689
List Date:
09-18-2024
Days On Market:
66
Listing Broker:
COLDWELL BANKER REALTY
Listing Agent:
Stefanie Littman





























Request More Information
Shawn and Diane Fox
RE/MAX American Dream
3108 Route 10 West
Denville, NJ 07834
Call: (973) 277-7853
Web: GlenmontCommons.com

