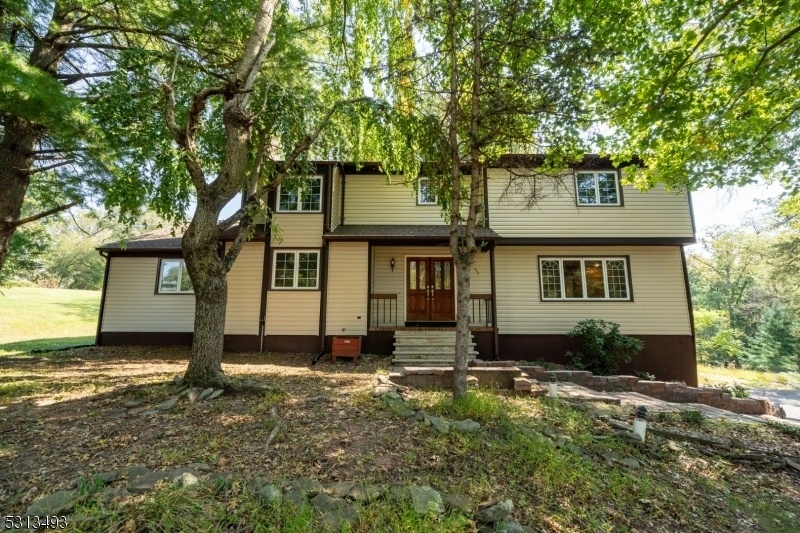70 Oriole Ln
Branchburg Twp, NJ 08876










































Price: $750,000
GSMLS: 3924559Type: Single Family
Style: Colonial
Beds: 5
Baths: 3 Full
Garage: 2-Car
Year Built: 1977
Acres: 1.53
Property Tax: $11,708
Description
Welcome To This Spacious 2,966 Square Foot Single-family Home, Nestled On A Serene 1.5-acre Lot, Offering Ultimate Privacy. This Stunning Residence Features 5 Bedrooms And 3 Full Baths. Step Inside Through The Double-door Entry Into A Large, Inviting Foyer That Flows Seamlessly Into The Oversized Living Room And Adjacent Dining Room, Ideal For Entertaining. The Eat-in Kitchen Has Plenty Of Workspace With Breakfast Bar And Boasts Sliding Doors That Open To A Large Deck, Providing A Beautiful Outdoor Space For Relaxation And Dining. A Cozy Family Room, Alongside A Den Or Home Office, Is Warmed By A Unique Two-sided Brick Fireplace, Offering Charm And Versatility. The Main Floor Also Includes A Convenient Bedroom And Full Bath, As Well As A Laundry Room. The Ensuite Primary Bedroom Upstairs Is A Private Retreat With Two Closets, Including A Spacious Walk-in Closet And A Dressing Area. Separated On 2nd Floor By The Central Hall Are The Other 3 Bedrooms And Hall Bath. A Large 2-car Side-load Garage Provides Plenty Of Storage, While The Unfinished Basement, With Its High Ceilings, Is The Perfect Blank Canvas Ready For Your Personal Touch To Expand Your Living Space. Recent Home Updates Include A Brand-new Hvac System Installed In June 2024, Ensuring Comfort And Efficiency. This Home Is A Rare Find, Combining Space, Privacy, And The Potential For Customization Don't Miss The Opportunity To Make It Yours!
Rooms Sizes
Kitchen:
12x19 First
Dining Room:
14x11 First
Living Room:
20x14 First
Family Room:
13x17 First
Den:
11x13 First
Bedroom 1:
18x14 Second
Bedroom 2:
11x13 First
Bedroom 3:
17x11 Second
Bedroom 4:
12x10 Second
Room Levels
Basement:
Storage Room, Walkout, Workshop
Ground:
n/a
Level 1:
n/a
Level 2:
n/a
Level 3:
n/a
Level Other:
GarEnter
Room Features
Kitchen:
Breakfast Bar, Eat-In Kitchen, Pantry, Separate Dining Area
Dining Room:
Formal Dining Room
Master Bedroom:
Dressing Room, Full Bath, Walk-In Closet
Bath:
Stall Shower
Interior Features
Square Foot:
2,966
Year Renovated:
n/a
Basement:
Yes - Finished-Partially
Full Baths:
3
Half Baths:
0
Appliances:
Dishwasher, Freezer-Freestanding, Range/Oven-Gas, Refrigerator
Flooring:
Tile, Wood
Fireplaces:
1
Fireplace:
Family Room
Interior:
CODetect,FireExtg,SmokeDet,StallTub,WlkInCls
Exterior Features
Garage Space:
2-Car
Garage:
Attached,InEntrnc,Oversize
Driveway:
2 Car Width, Blacktop, Driveway-Exclusive
Roof:
Asphalt Shingle
Exterior:
Vinyl Siding
Swimming Pool:
No
Pool:
n/a
Utilities
Heating System:
1 Unit, Forced Hot Air
Heating Source:
Electric, Gas-Natural
Cooling:
1 Unit, Central Air
Water Heater:
Gas
Water:
Public Water
Sewer:
Public Sewer
Services:
n/a
Lot Features
Acres:
1.53
Lot Dimensions:
n/a
Lot Features:
n/a
School Information
Elementary:
n/a
Middle:
n/a
High School:
n/a
Community Information
County:
Somerset
Town:
Branchburg Twp.
Neighborhood:
n/a
Application Fee:
n/a
Association Fee:
n/a
Fee Includes:
n/a
Amenities:
Storage
Pets:
n/a
Financial Considerations
List Price:
$750,000
Tax Amount:
$11,708
Land Assessment:
$215,600
Build. Assessment:
$448,900
Total Assessment:
$664,500
Tax Rate:
1.87
Tax Year:
2023
Ownership Type:
Fee Simple
Listing Information
MLS ID:
3924559
List Date:
09-17-2024
Days On Market:
49
Listing Broker:
CHRISTIE'S INT. REAL ESTATE GROUP
Listing Agent:
Liza Rogala










































Request More Information
Shawn and Diane Fox
RE/MAX American Dream
3108 Route 10 West
Denville, NJ 07834
Call: (973) 277-7853
Web: GlenmontCommons.com

