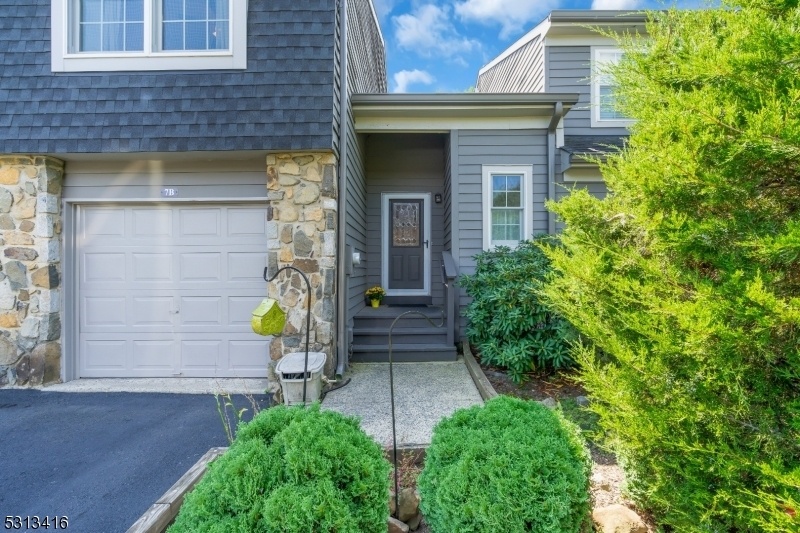7B Brookline Ct
Montgomery Twp, NJ 08540




































Price: $569,000
GSMLS: 3924479Type: Condo/Townhouse/Co-op
Style: Colonial
Beds: 2
Baths: 2 Full & 1 Half
Garage: 1-Car
Year Built: 1986
Acres: 0.06
Property Tax: $9,382
Description
In The Popular Montgomery Woods, This Pretty Updated North-facing Townhome With One Car Garage Offers A Comfortable, Warm, And Inviting Interior That Is Perfect For Today's Lifestyles. The Sky-lit Foyer, With Powder Room, Is Entered Via A Front Deck Perfect For Morning Coffee. The Galley-style Kitchen Is Part Of A Spacious Floor Plan That Encompasses The Dining Room And A Two-sided Fireplace In The Living Room With Sliders To A Patio And Pretty Tree Views. Beautiful Hardwood And Bamboo Flooring Is Throughout The Entire Home. Roof Is Only Two Years Old Along With All Energy Efficient Windows. Natural Sunlight Abounds With The Enormous Picture Windows In The Living Room Overlooking The Backyard. Roof Is Only Two Years Old And All Windows Are Energy Efficient. A Compact Yet Super-efficient Laundry Area Is Hidden Behind Double Doors In The Kitchen Near The Single Bay Garage For Extra Storage. Upstairs, A Loft Area Serves As A Home Office In Between Two Bedrooms. Each Has Its Own Updated Bathroom And Ample Closets. Close To Princeton, With A Princeton Mailing Address In Montgomery Township, The Area Is Filled With Conveniences And Award-winning Schools. Montgomery Woods Is Surrounded By Preserved Open Space, Has Amenities Including Tennis Courts, Tot Lots And Walking Paths. Enjoy Montgomery's Blue Ribbon School District, Close To Nj Transit, Major Highways, Downtown Princeton, Community Parks, And Shopping/restaurants. Hoa Is Responsible For The Roof And All Exterior.
Rooms Sizes
Kitchen:
First
Dining Room:
First
Living Room:
First
Family Room:
First
Den:
n/a
Bedroom 1:
Second
Bedroom 2:
Second
Bedroom 3:
n/a
Bedroom 4:
n/a
Room Levels
Basement:
n/a
Ground:
n/a
Level 1:
Breakfst,DiningRm,Vestibul,GarEnter,InsdEntr,Kitchen,Laundry,LivingRm,Pantry,Walkout
Level 2:
2 Bedrooms, Bath Main, Bath(s) Other, Loft
Level 3:
n/a
Level Other:
n/a
Room Features
Kitchen:
Separate Dining Area
Dining Room:
n/a
Master Bedroom:
Full Bath, Walk-In Closet
Bath:
Stall Shower And Tub
Interior Features
Square Foot:
n/a
Year Renovated:
n/a
Basement:
No
Full Baths:
2
Half Baths:
1
Appliances:
Carbon Monoxide Detector, Dishwasher, Disposal, Dryer, Kitchen Exhaust Fan, Range/Oven-Gas, Self Cleaning Oven, Trash Compactor, Washer
Flooring:
Wood
Fireplaces:
1
Fireplace:
Wood Burning
Interior:
Cathedral Ceiling
Exterior Features
Garage Space:
1-Car
Garage:
Attached Garage, Garage Door Opener, On-Street Parking
Driveway:
1 Car Width
Roof:
Asphalt Shingle
Exterior:
Wood
Swimming Pool:
No
Pool:
n/a
Utilities
Heating System:
1 Unit
Heating Source:
Gas-Natural
Cooling:
Central Air
Water Heater:
Gas
Water:
Public Water
Sewer:
Public Sewer
Services:
Cable TV, Garbage Included
Lot Features
Acres:
0.06
Lot Dimensions:
n/a
Lot Features:
n/a
School Information
Elementary:
n/a
Middle:
n/a
High School:
n/a
Community Information
County:
Somerset
Town:
Montgomery Twp.
Neighborhood:
Montgomery Woods
Application Fee:
n/a
Association Fee:
$335 - Monthly
Fee Includes:
Maintenance-Common Area, Trash Collection
Amenities:
Jogging/Biking Path, Playground, Tennis Courts
Pets:
n/a
Financial Considerations
List Price:
$569,000
Tax Amount:
$9,382
Land Assessment:
$192,700
Build. Assessment:
$81,400
Total Assessment:
$274,100
Tax Rate:
3.37
Tax Year:
2023
Ownership Type:
Condominium
Listing Information
MLS ID:
3924479
List Date:
09-04-2024
Days On Market:
20
Listing Broker:
COLDWELL BANKER REALTY
Listing Agent:
Catherine Oconnell




































Request More Information
Shawn and Diane Fox
RE/MAX American Dream
3108 Route 10 West
Denville, NJ 07834
Call: (973) 277-7853
Web: GlenmontCommons.com

